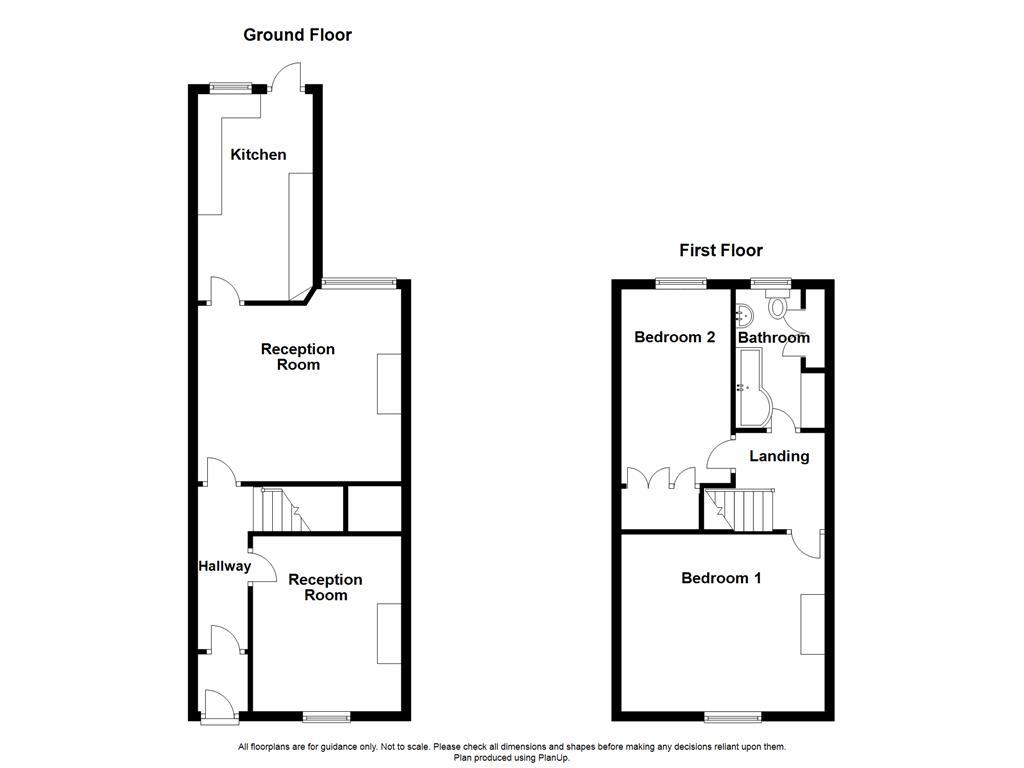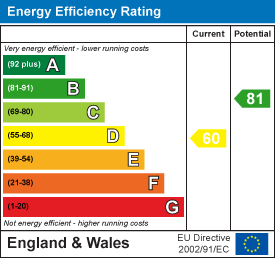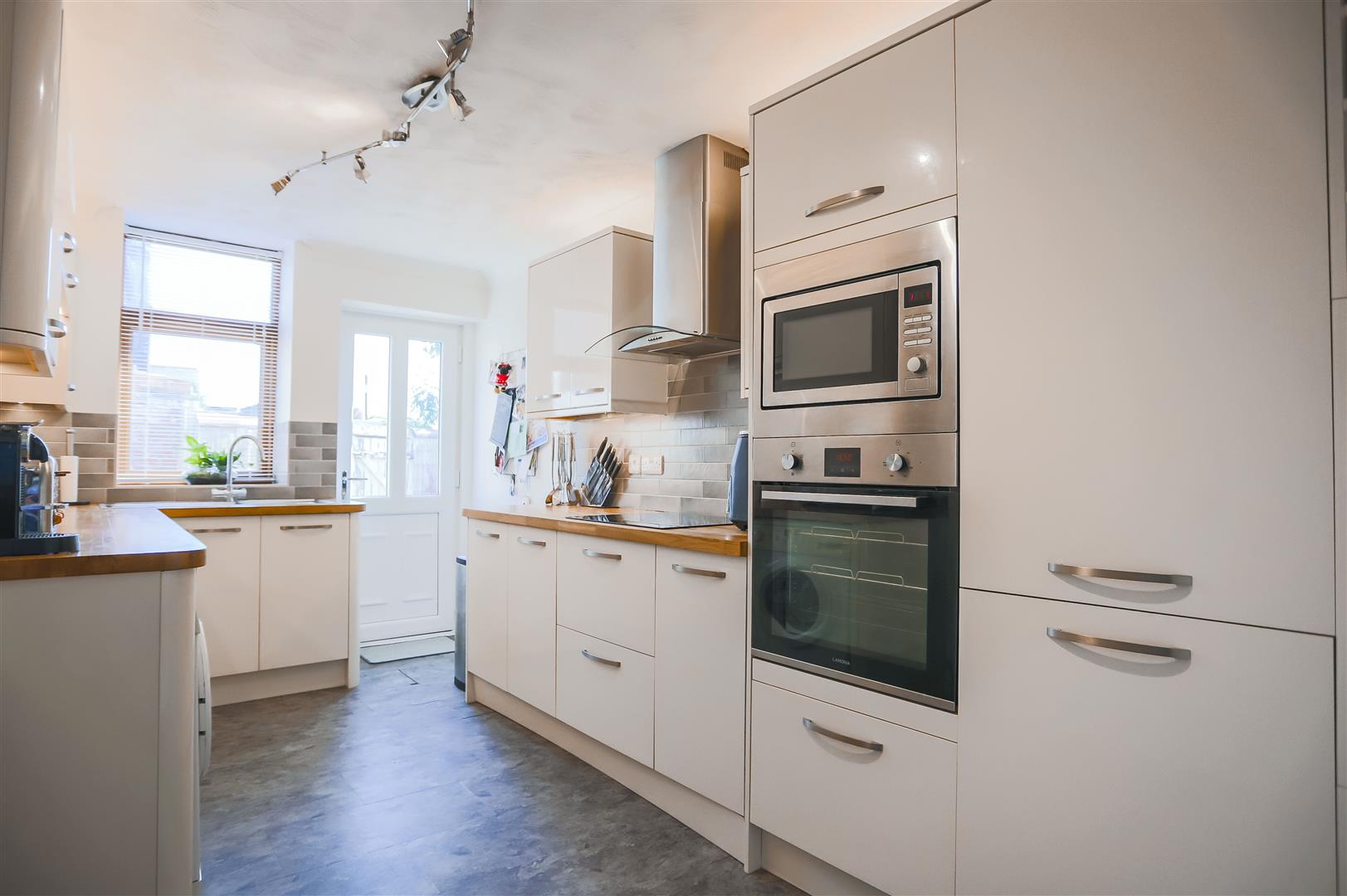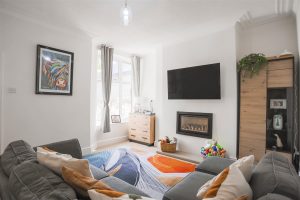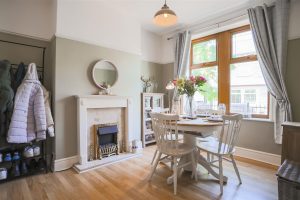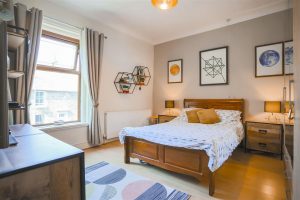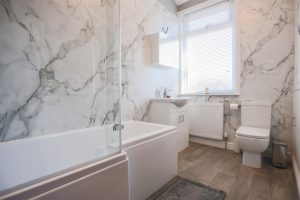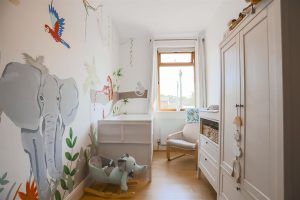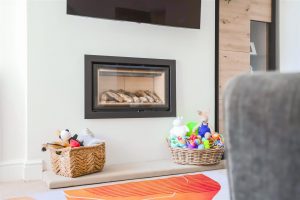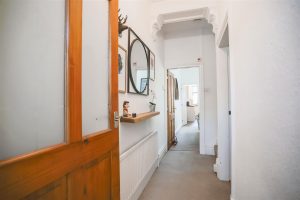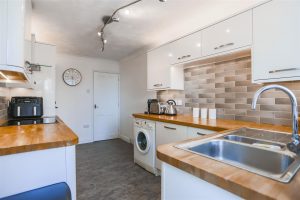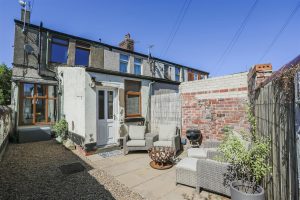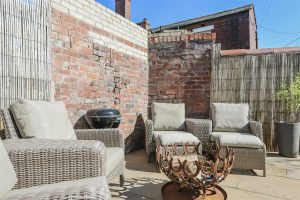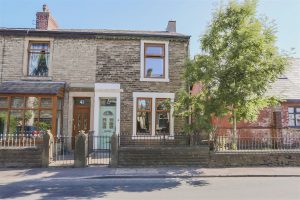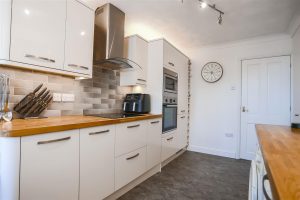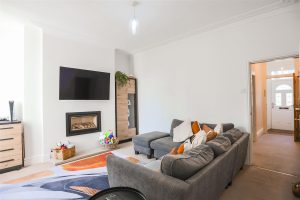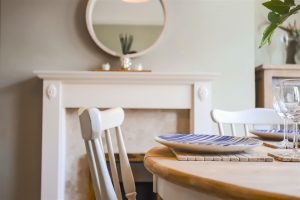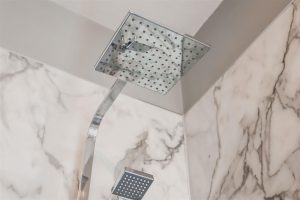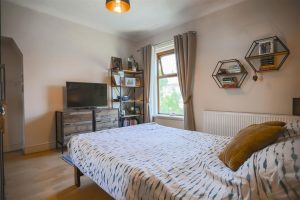A BEAUTIFULLY PRESENTED TWO BEDROOM END-TERRACE HOME IN THE PICTURESQUE VILLAGE OF RIBCHESTER
Nestled in the heart of the desirable Ribble Valley village of Ribchester, this two bedroom,…
A BEAUTIFULLY PRESENTED TWO BEDROOM END-TERRACE HOME IN THE PICTURESQUE VILLAGE OF RIBCHESTER
Nestled in the heart of the desirable Ribble Valley village of Ribchester, this two bedroom, spacious end-terrace home is being welcomed to the property market. Ideally suited for a first time buyer or couple looking for a traditional bay fronted terrace home with well proportioned interiors and low maintenance gardens. Ribchester is a popular village with a range of local amenities and a well regarded primary school, and is conveniently located for accessing the neighbouring towns of Clitheroe, Longridge and Preston.
The property comprises briefly, to the ground floor; entrance through a vestibule to a welcoming hallway with stairs leading to the first floor and doors providing access to two reception rooms. The second reception room leads to a contemporary fitted kitchen leading to the rear garden. To the first floor is a landing with doors leading to two bedrooms and a three piece bathroom suite. Externally the property boasts an enclosed rear paved and gravel chipped garden. The front of the property has gravel chippings with a wrought iron palisade fence and gate leading to the front entrance door.
For further information, or to arrange a viewing, please contact our Clitheroe team at your earliest convenience. For the latest upcoming properties, make sure you are following our Instagram @keenans.ea and Facebook @keenansestateagents
1.19m x 1.04m(3'11 x 3'5)
Composite double glazed front entrance door, terracotta tiled flooring, cornice coving and door to the hallway.
3.40m x 1.04m(11'2 x 3'5)
Central heating radiator, cornice coving, corbels, smoke alarm, stairs to the first floor and doors to two reception rooms.
3.66m x 3.10m(12' x 10'2)
UPVC double glazed window, central heating radiator, electric fire with granite surround and decorative mantel, picture rail, cornice coving and wood effect flooring.
4.29m x 3.68m(14'1 x 12'1)
UPVC double glazed window, central heating radiator, wall inset gas fire, television point, cornice coving and door to the kitchen.
4.32m x 2.41m(14'2 x 7'11)
UPVC double glazed window, central heating radiator, oven and microwave in high rise units, electric hob, extractor hood, stainless steel one and a half bowl sink with drainer and mixer tap, plumbing for washing machine, integrated fridge freezer and dishwasher, tile effect flooring and UPVC double glazed door to the rear.
Loft access, smoke alarm and doors to two bedrooms and bathroom.
4.27m x 3.71m(14' x 12'2)
UPVC double glazed window, central heating radiator, coving and wood effect flooring.
4.01m x 2.01m(13'2 x 6'7)
UPVC double glazed window, central heating radiator, fitted wardrobes, over stairs storage and wood effect flooring.
2.90m x 1.85m(9'6 x 6'1)
UPVC double glazed window, central heating towel rail, dual flush WC, vanity top wash basin, panelled bath with direct feed shower overhead, fitted storage, enclosed boiler, PVC panelled elevations and wood effect flooring.
Gravel chipped garden with wrought iron fence and path leading to the front of the property.
Enclosed paved and gravel chipped garden.
4 Wellgate, Clitheroe, BB7 2DP.
