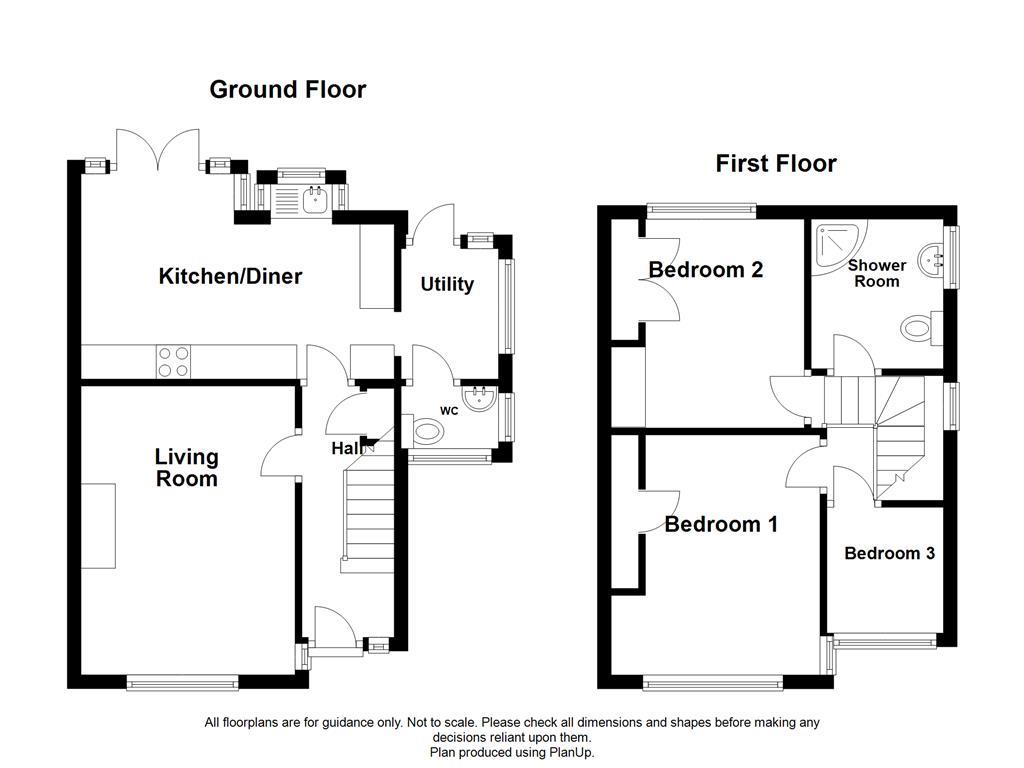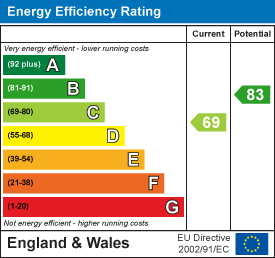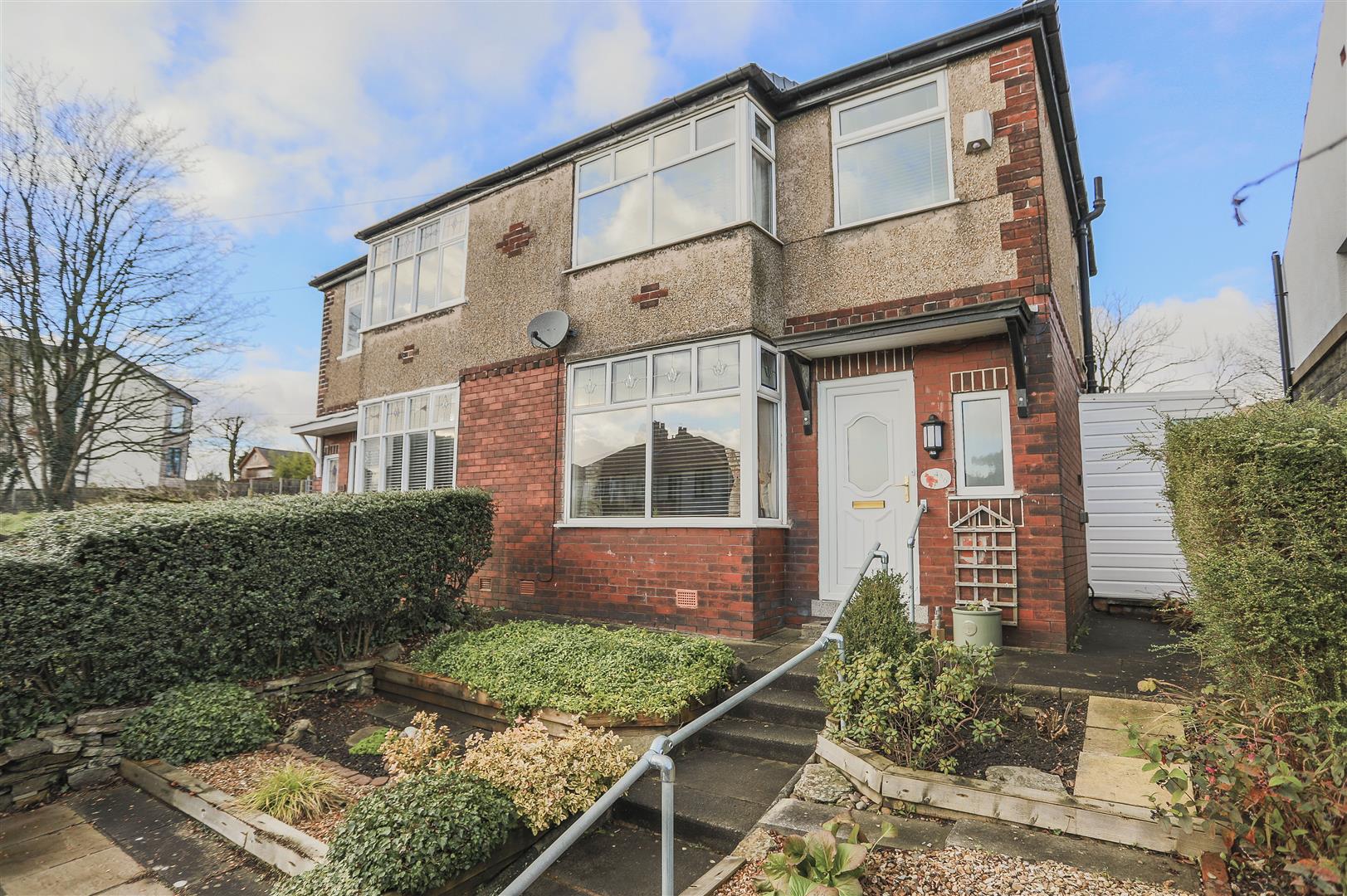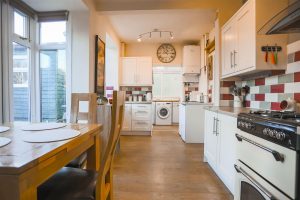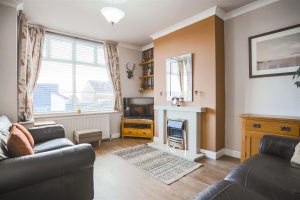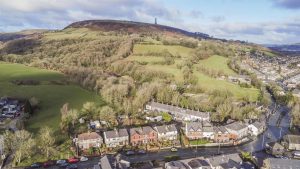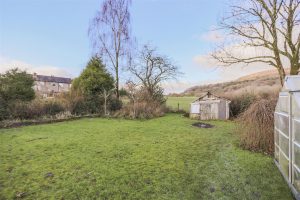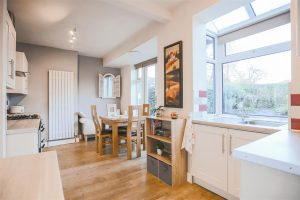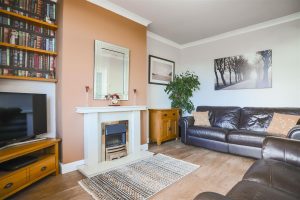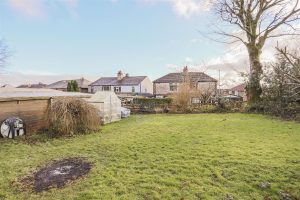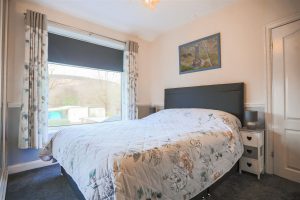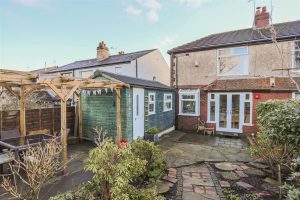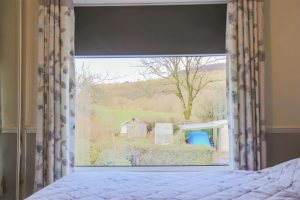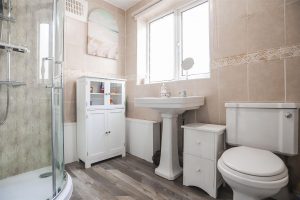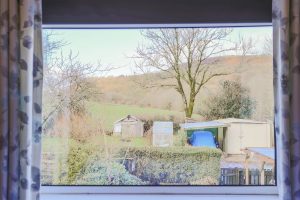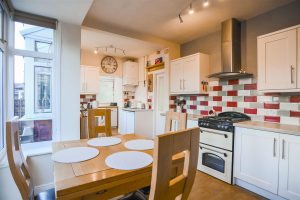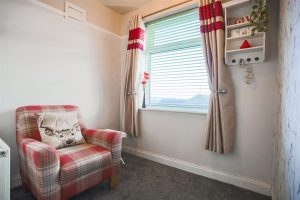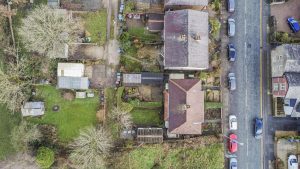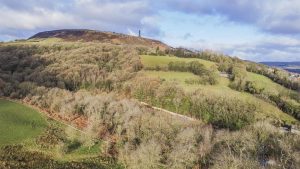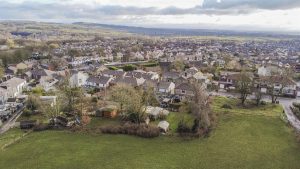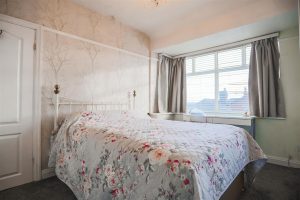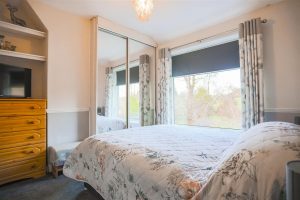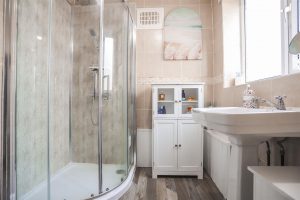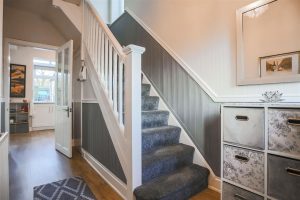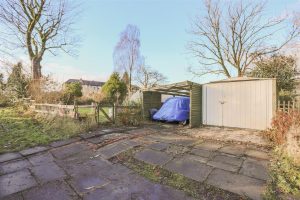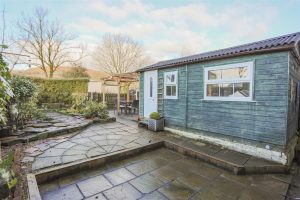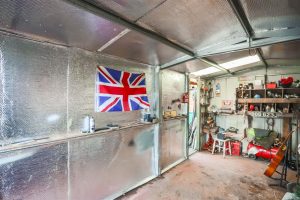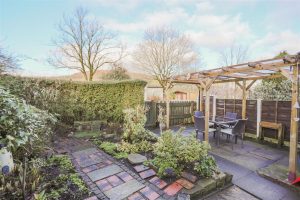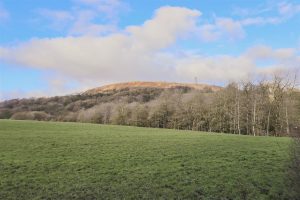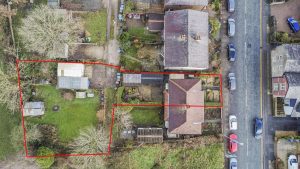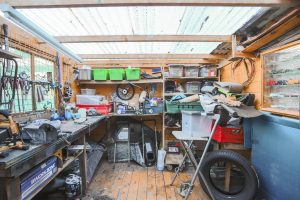A BEAUTIFULLY PRESENTED, THREE BEDROOM SEMI-DETACHED HOME WITH OFF ROAD PARKING, GARAGE PLUS LARGE PLOT OF LAND TO REAR.
Commanding an enviable plot with additional garden, off-road parking…
A BEAUTIFULLY PRESENTED, THREE BEDROOM SEMI-DETACHED HOME WITH OFF ROAD PARKING, GARAGE PLUS LARGE PLOT OF LAND TO REAR.
Commanding an enviable plot with additional garden, off-road parking and a garage, this three bedroom, semi-detached home is perfectly suited for a small family looking for their dream home with easy access to local amenities and schools as well as commuter routes towards Bury, Rossendale and Manchester.
The property comprises briefly, to the ground floor: entrance to a welcoming hallway with stairs leading to the first floor and doors providing access to a spacious living room and an open plan kitchen/dining room. The kitchen/dining room provides access to the rear garden and the utility room. The utility room has doors leading to a downstairs WC and the rear garden. To the first floor is a landing with doors leading to three bedrooms and a three piece shower room. Externally the property boasts a tiered front garden with bedding areas and steps leading to the front entrance door. The rear has an enclosed paved garden with bedding areas and a cabin/workshop. There is off-road parking available to the rear with a detached garage and workshop, plus an additional laid to lawn garden with a greenhouse and timber shed plus views of fields to the rear.
For further information, or to arrange a viewing, please contact our Bury team at your earliest convenience. For the latest upcoming properties, make sure you are following our Instagram @keenans.ea and Facebook @keenansestateagents
UPVC double glazed front entrance door, central heating radiator, alarm panel, dado rail, part wood panelled elevations, wood effect flooring, stairs to the first floor, understairs storage and doors to reception room and kitchen.
4.22m x 3.12m(13'10 x 10'3)
UPVC double glazed window, central heating radiator, gas fire with marble hearth, television point and wood effect flooring.
4.85m x 3.00m(15'11 x 9'10)
UPVC double glazed garden window, central heating radiator, range of wall and base units with laminate surfaces, stainless steel sink with drainer, space for cooker, extractor hood, space for fridge freezer, wood effect flooring, door to the utility and UPVC double glazed door to the rear.
1.91m x 1.45m(6'3 x 4'9)
UPVC double glazed frosted window, wood effect flooring, plumbing for washing machine, space for dryer, door to WC and UPVC double glazed door to the rear.
1.42m x 0.91m(4'8 x 3')
UPVC double glazed frosted window, central heating radiator, dual flush WC, vanity top wash basin and wood effect flooring.
UPVC double glazed frosted window and doors to three bedrooms and shower room.
3.51m x 3.05m(11'6 x 10')
UPVC double glazed window, central heating radiator, television point, fitted wardrobes and picture rail.
3.05m x 2.82m(10' x 9'3)
UPVC double glazed window, central heating radiator, fitted wardrobes and dado rail.
2.11m x 2.03m(6'11 x 6'8)
UPVC double glazed window, central heating radiator and picture rail.
2.18m x 1.93m(7'2 x 6'4)
UPVC double glazed frosted window, central heating towel rail, low basin WC, pedestal wash basin, corner direct feed shower unit, tiled elevations, PVC panelled elevations in shower, spotlights, loft access and vinyl flooring.
Tiered garden with bedding areas, paving and gravel chippings.
Enclosed paved garden with bedding areas and workshop (15' x 7'6). There is also off road parking, access to a detached garage (16'10 x 9'4) and a further laid to lawn garden with greenhouse, timber sheds and open views.
No.2 The Rock, Bury, BL9 0NT.
