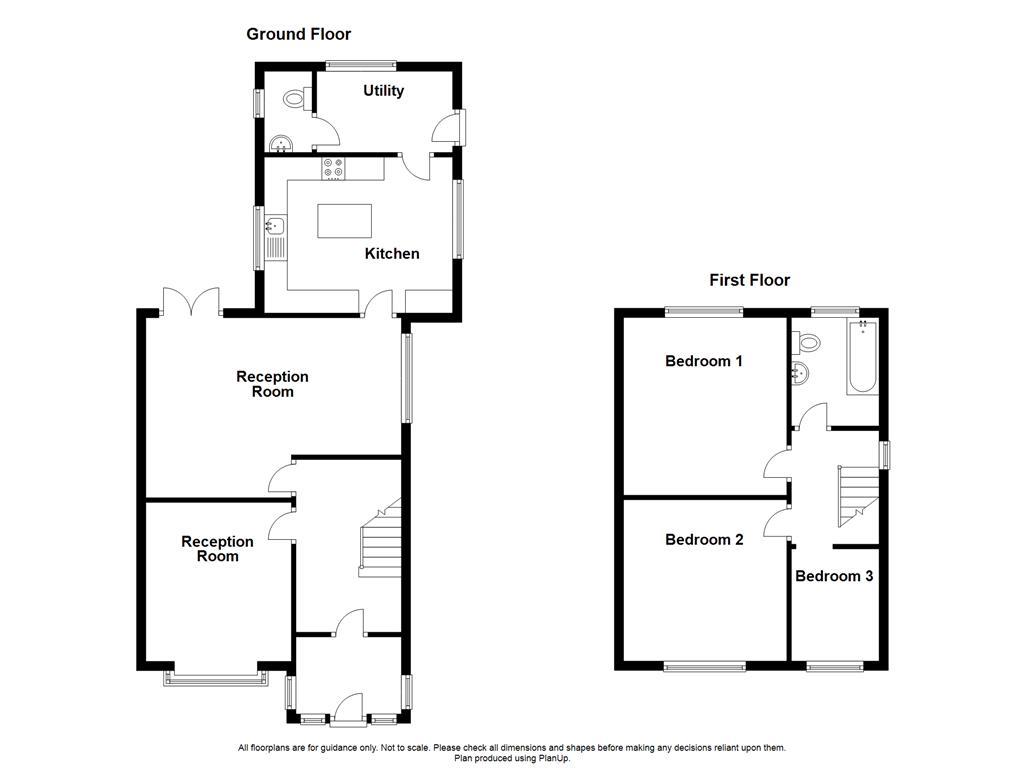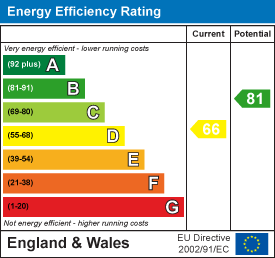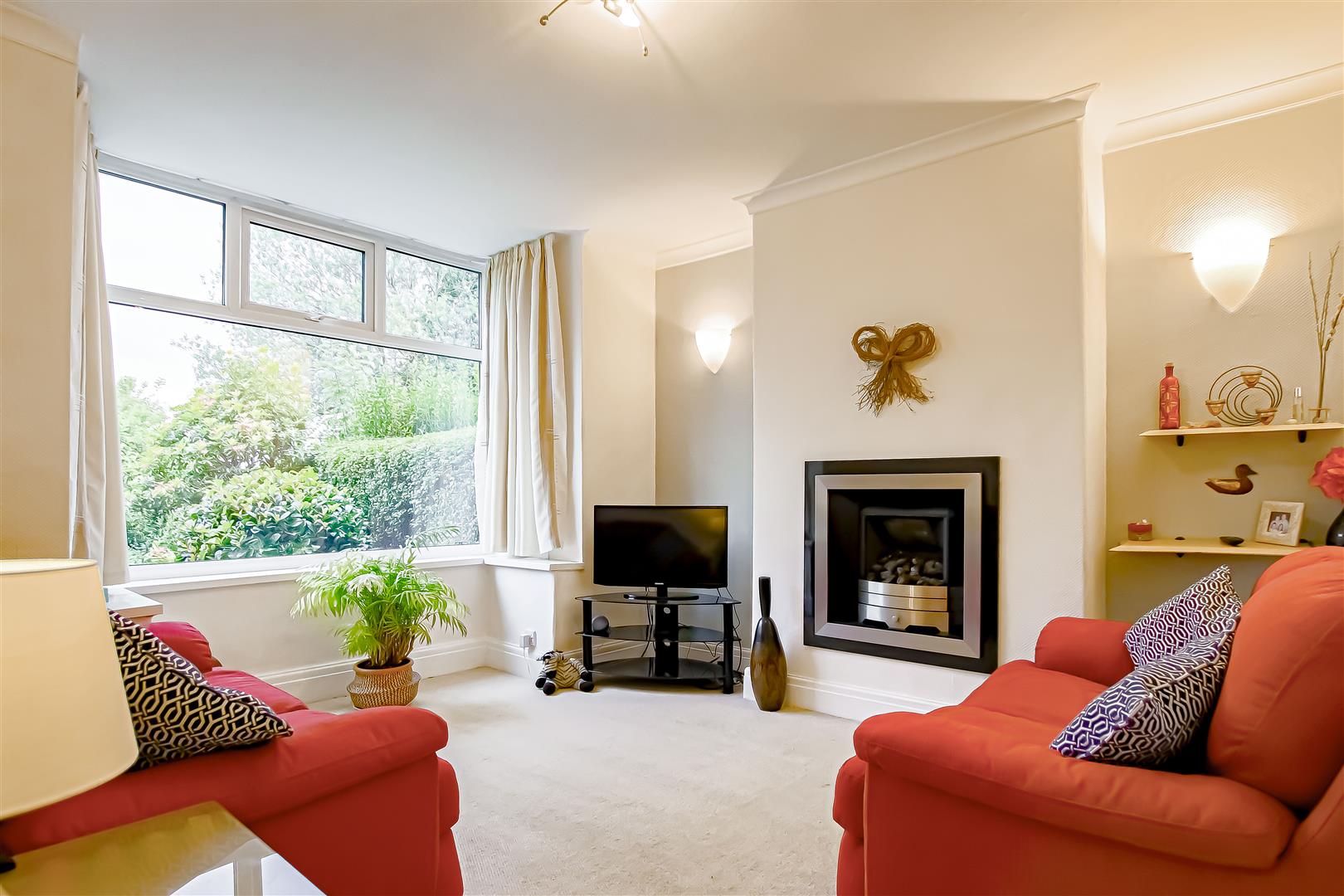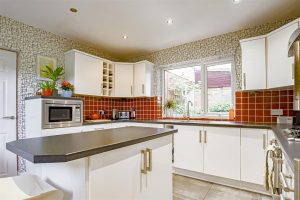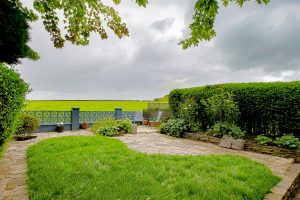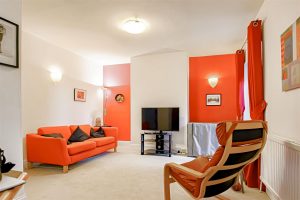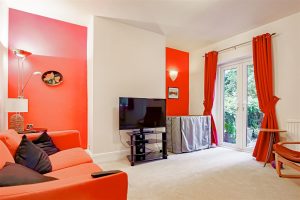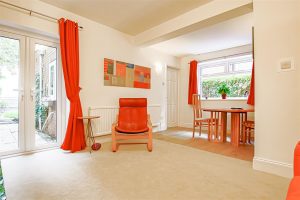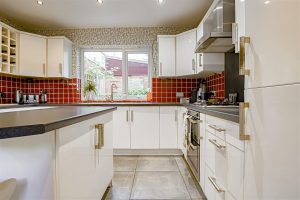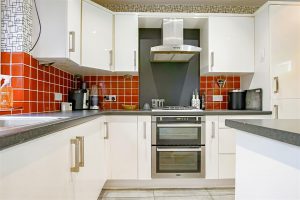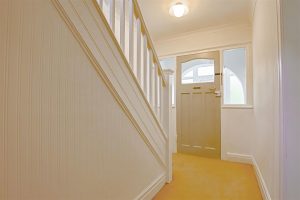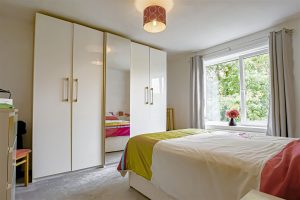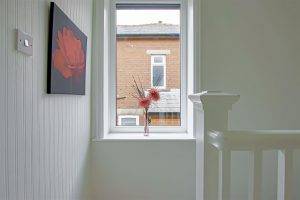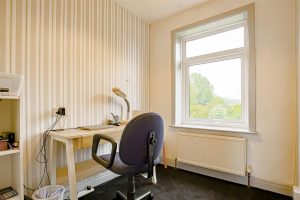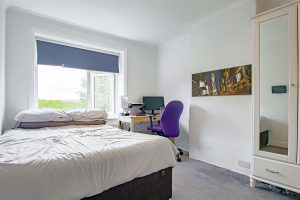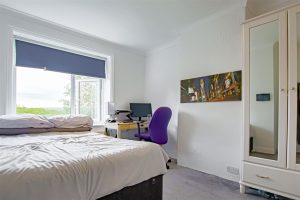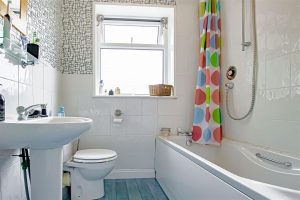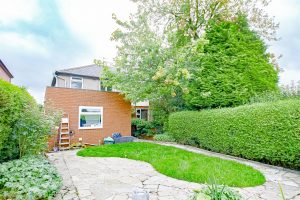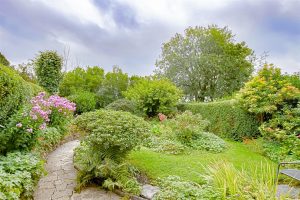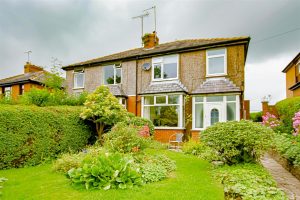THE PERFECT FAMILY HOME IN A SOUGHT-AFTER LOCATION
Tucked away on a quiet lane in the heart of Edenfield village with easy access to neighbouring Ramsbottom and Rawtenstall,…
THE PERFECT FAMILY HOME IN A SOUGHT-AFTER LOCATION
Tucked away on a quiet lane in the heart of Edenfield village with easy access to neighbouring Ramsbottom and Rawtenstall, this three bedroom, traditional semi-detached home is perfect for a small or growing family looking for a property to put their personal stamp on to make it their dream family home. The property enjoys superb countryside views but is within walking distance of local shops, two good schools and a short drive from the commuter routes to Bury and Manchester.
The property benefits from gas-fired central heating and newly fitted UPVC windows. The accommodation comprises of: to the ground floor – porch, entrance hall, lounge with inset living flame gas fire, living/dining room with French doors to rear garden, fitted kitchen, utility room, guest WC. To the first floor – three bedrooms and a three-piece bathroom. Externally – a lawned garden with a paved patio and pond overlooking adjacent farmland at the rear and a well-maintained, private front garden.
For further information, or to arrange a viewing, please contact our Rawtenstall team at your earliest convenience. For the latest upcoming properties, make sure you are following our Instagram @keenans.ea and Facebook @keenansestateagents
1.93m x 1.57m(6'4 x 5'2)
3.81m x 1.93m(12'6 x 6'4)
Stairs to the first floor.
5.56m x 3.91m(18'3 x 12'10)
Large bay window overlooking front garden.
3.45m x 3.18m(11'4 x 10'5)
Currently split between a sitting area with French doors overlooking rear garden and a dining area that leads to the kitchen
3.99m x 3.66m(13'1 x 12'0)
A good sized family kitchen with a range of wall and base units, a central island, complimentary worktops and glass-tiled splashbacks. Integrated appliances include gas double oven and hob, extractor, fridge freezer, dishwasher and microwave oven.
2.82m x 1.52m(9'3 x 5'0)
Plumbed for washing machine and dryer.
1.14m x 1.52m(3'9 x 5'0)
2.51m x 1.93m(8'3 x 6'4)
3.91m x 3.48m(12'10 x 11'5)
Views over rear farmland and countryside.
3.35m x 2.90m(11'0 x 9'6)
Views over cricket field and countryside.
2.31m x 1.93m(7'7 x 6'4)
Adjoining walk-in-wardrobe/storage
Views over cricket field and countryside
2.36m x 1.91m(7'9 x 6'3)
Three piece suite comprising of WC, pedestal basin, panelled bath with shower over, part tiled elevations and frosted window to rear
Lawned gardens to both front and back with borders, mature shrubs, patio and pond. Superb views over farmland, Edenfield Cricket Club field and beyond.
75 Bank St, Rawtenstall, Rossendale, BB4 7QN.
