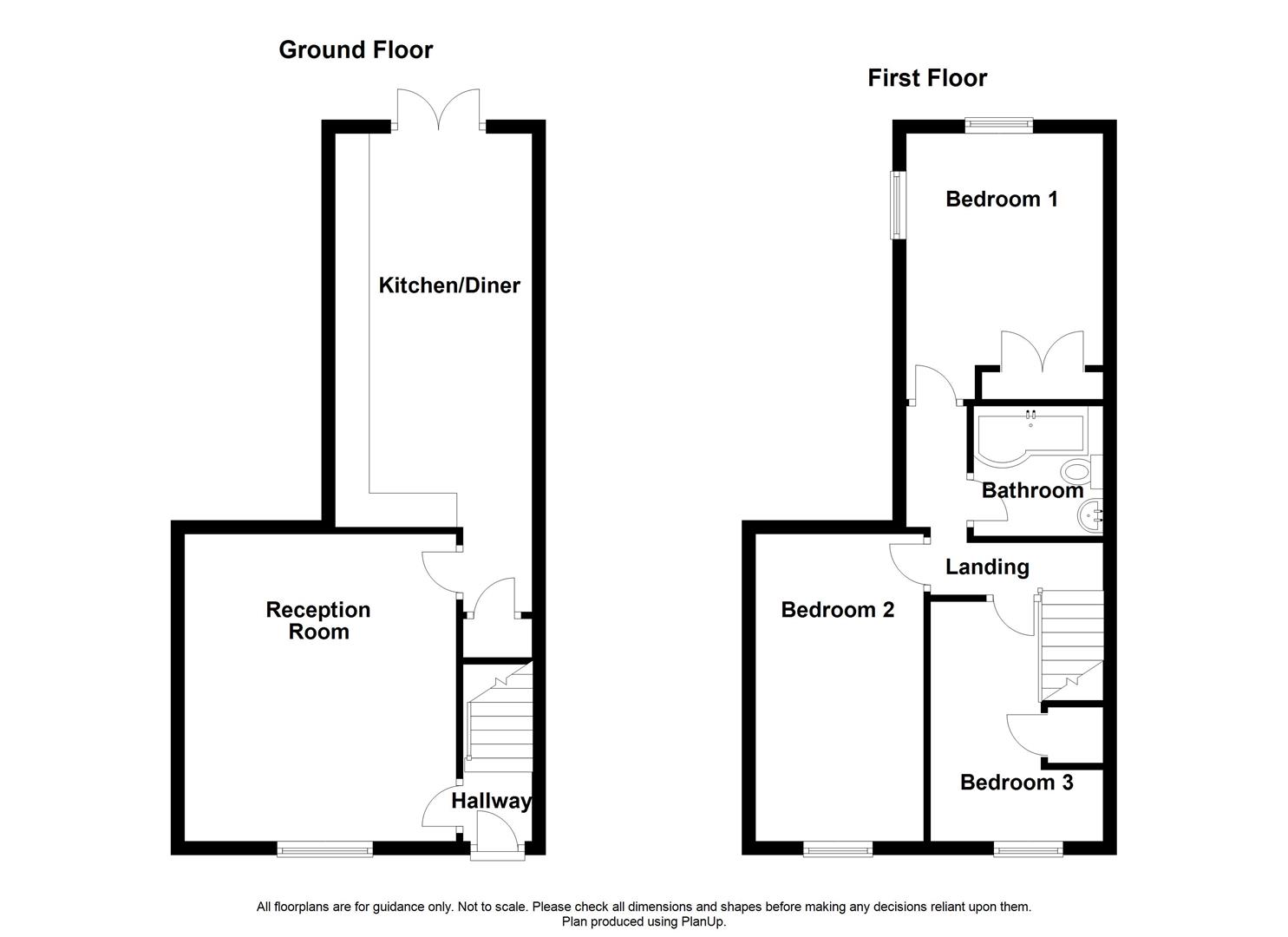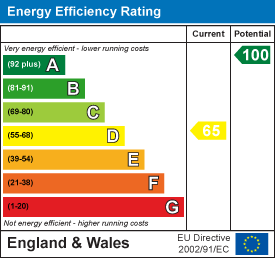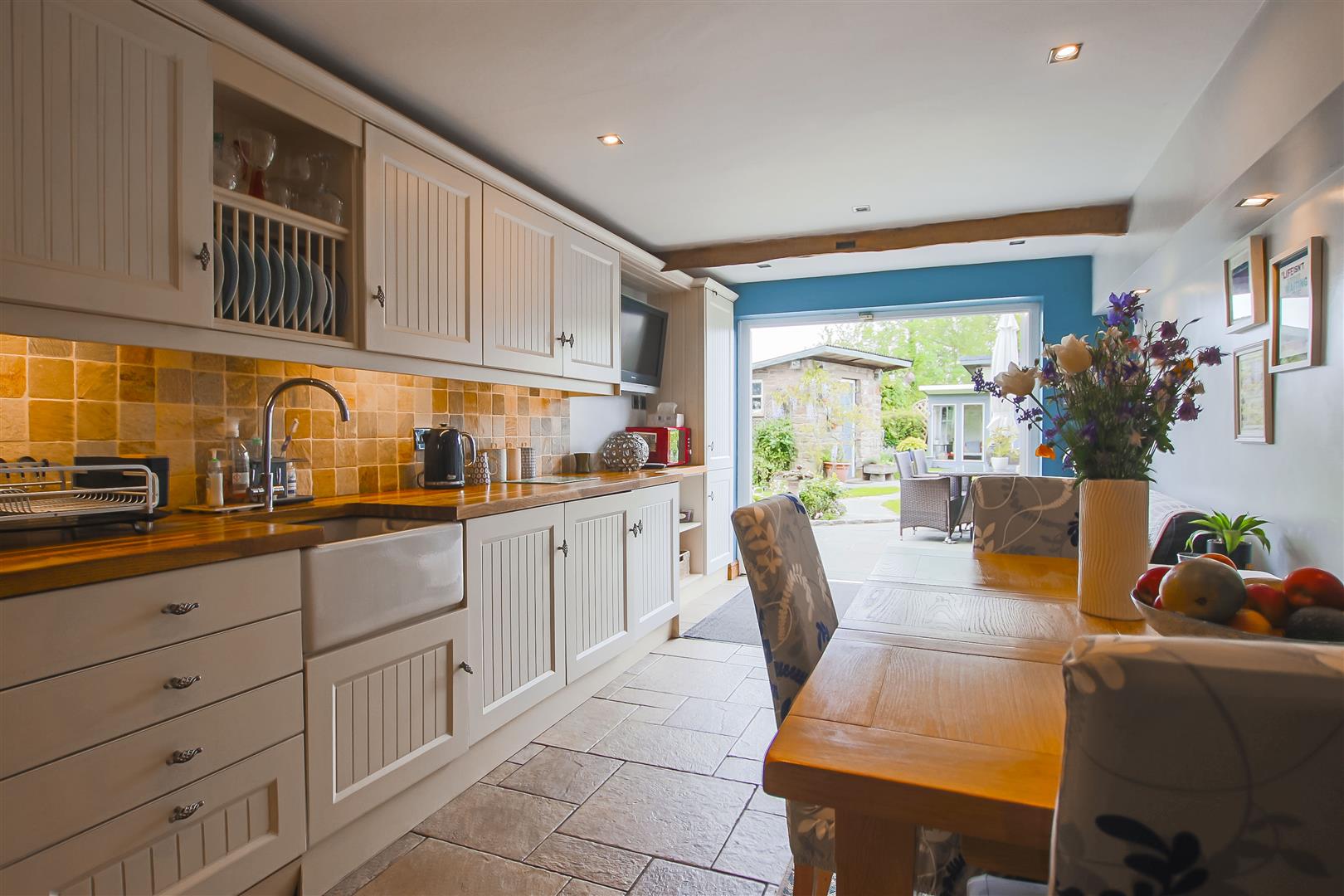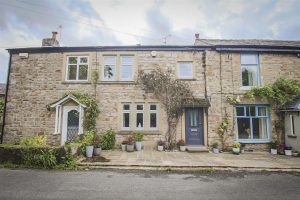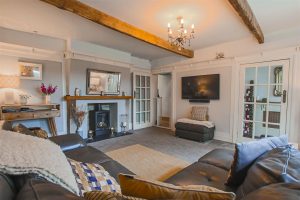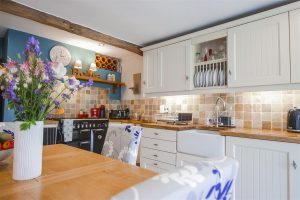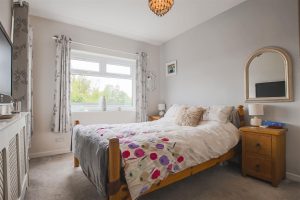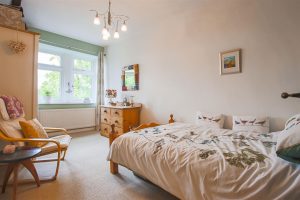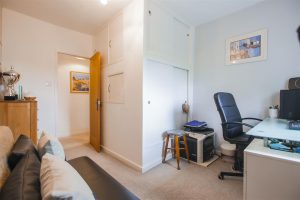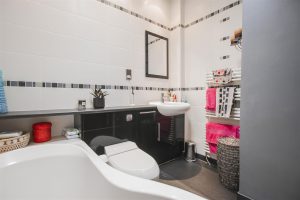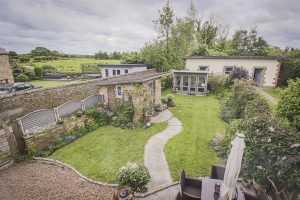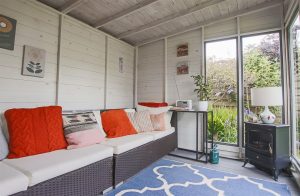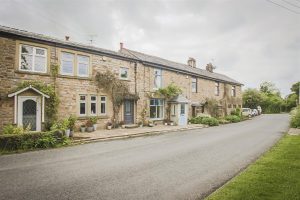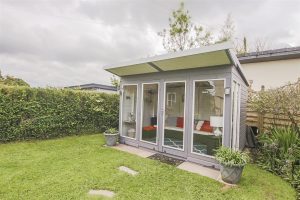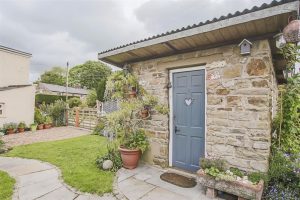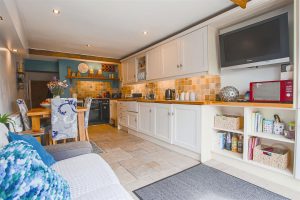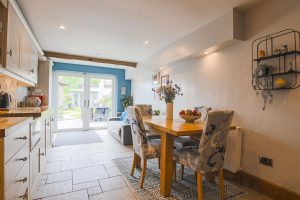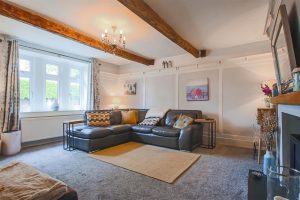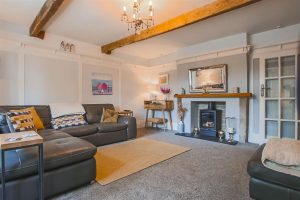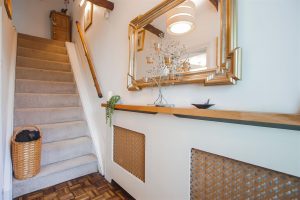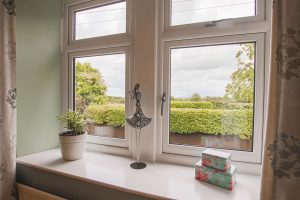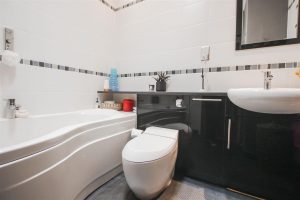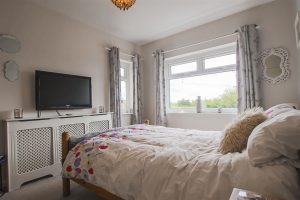A GORGEOUS THREE-BEDROOM COTTAGE WITH AN ABUNDANCE OF CHARACTER AND TRADITIONAL FEATURES
Dating back to the early 1800's, this stone build, charming cottage is being welcomed to the…
A GORGEOUS THREE-BEDROOM COTTAGE WITH AN ABUNDANCE OF CHARACTER AND TRADITIONAL FEATURES
Dating back to the early 1800’s, this stone build, charming cottage is being welcomed to the property market in a desirable rural location in Osbaldeston. Offering surprisingly spacious internal accommodation and three bedrooms, the property perfectly blends traditional features with chic, contemporary interior style. The property is perfectly suited for anyone looking to reside in a semi-rural yet convenient location with easy access on foot to walks along the River Ribble, nearby schools, as well as motorway links and commuter links along the A59 towards Preston, Blackburn, Mellor and Clitheroe.
The property comprises briefly, to the ground floor; entrance to a welcoming hallway with stairs leading to the first floor and door providing access to a spacious reception room. The reception room leads to a gorgeous open plan kitchen/diner with patio doors leading to a charming cottage garden. To the first floor is a landing with doors leading to three bedrooms and a three-piece bathroom suite. Externally the property boasts a wonderful laid to lawn rear garden with an abundance of vivid flowering bedding areas, gated off-road parking and a paved patio. There is a stone build outbuilding and a summer house with power and wifi, perfect for use as a home office. The front of the property is paved.
For further information, or to arrange a viewing, please contact our Clitheroe team at your earliest convenience.
For the latest upcoming properties make sure you follow our socials on Instagram @keenans.ea and Facebook @keenansestateagents
2.13m x 1.02m(7' x 3'4)
Central heating radiator, exposed beam, wood flooring, stairs to the first floor and door to the reception room.
4.55m x 3.99m(14'11 x 13'1)
UPVC double glazed mullion window, central heating radiator, cast iron log burner effect gas stove, exposed beam, picture shelf, television point and door to the inner hall.
Tiled flooring, understairs storage and open to the dining kitchen.
5.79m x 2.90m(19' x 9'6)
Central heating radiator, range of shaker style wall and base units with wood surfaces, space for a Rangemaster cooker with five ring gas hob, extractor hood, Belfast sink with mixer tap, integrated fridge, plumbing for washing machine, enclosed Worcester combination boiler, exposed beams, spotlights, tiled flooring, central heating radiator, television point and UPVC double glazed French doors to the rear.
Doors to three bedrooms and bathroom.
3.91m x 2.95m(12'10 x 9'8)
Two UPVC double glazed windows, central heating radiator and fitted wardrobes.
4.24m x 2.44m(13'11 x 8')
UPVC double glazed window and central heating radiator.
3.53m x 2.69m(11'7 x 8'10)
UPVC double glazed window, central heating radiator and over stairs storage.
2.21m x 1.91m(7'3 x 6'3)
Panelled bath with direct feed shower overhead, vanity top wash basin, low basin WC, tiled elevations, spotlights and vinyl flooring.
Laid to lawn garden with gravel chipped off road parking, bedding areas and paved patio.
Stone built outbuilding currently used as a utility room with power and plumbing for dryer.
Perfect use as a home office with power supply.
4 Wellgate, Clitheroe, BB7 2DP.
