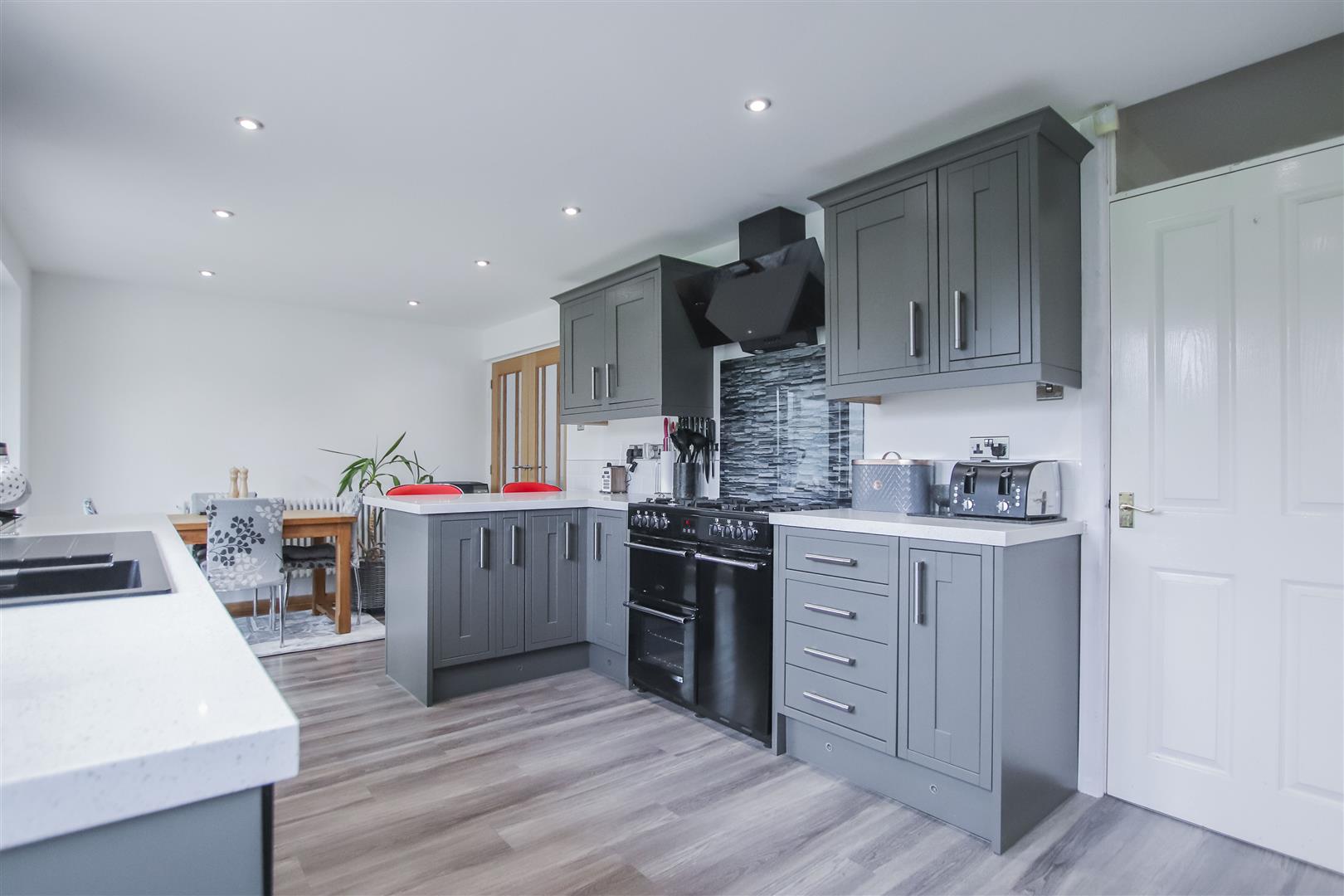GORGEOUS DETACHED BUNGALOW WITH HALF AN ACRE OF LAND
Gorgeously presented and situated in a highly sought after and quiet location of Rishton, this bright, three bedroomed home…
GORGEOUS DETACHED BUNGALOW WITH HALF AN ACRE OF LAND
Gorgeously presented and situated in a highly sought after and quiet location of Rishton, this bright, three bedroomed home is just a short drive into the town centre. This property boasts beautiful decor, spacious interiors as well as a beautiful, a bright kitchen/dining room, three bedrooms, a three piece bathroom suite, conservatory, an enclosed tiered garden with gorgeous mature shrubs, as well as off-road parking and a detached garage. This property is situated in a location which is perfect for a range of all ages and is certainly not one to be missed!
The property comprises briefly: entrance into the hall with doors providing access to the living room, kitchen/dining room, three bedrooms and a three piece bathroom suite. The kitchen has doors providing access to the conservatory and rear garden. Externally, this property offers a rear, enclosed, laid to lawn tiered garden with mature shrubs, bedding areas, paved areas, two sheds, a greenhouse and access to the detached garage. To the front, there is a laid to lawn garden, off-road parking and access to the detached garage.
Viewings can be arranged by contacting our Blackburn team.
3.40m x 3.33m(11'02 x 10'11)
Central heating radiator, smoke alarm, access to attic, doors to kitchen, three bedrooms, bathroom, store cupboard and living room.
6.43m x 2.95m(21'01 x 9'08)
UPVC double glazed window, central heating radiator, wood effect wall and base units, granite worktops, composite one and a half sink with drainer and mixer taps, freestanding Belling oven with five ring gas hob, extractor hood, dishwasher, washing machine, dryer, space for fridge/freezer, spotlights, part tiled elevations, wood effect floor, doors to rear garden, sliding door to conservatory.
3.66m x 2.49m(12'00 x 8'02)
UPVC double glazed windows, UPVC double glazed frosted windows, electric radiator, television point, tiled floor, door to rear garden.
2.64m x 2.11m(8'08 x 6'11)
UPVC double glazed window, central heating radiator, fitted wardrobes.
2.29m x 1.55m(7'06 x 5'01)
UPVC double glazed frosted window, central heating radiator, dual flush WC, vanity top wash basin with mixer taps, freestanding bath with mixer taps, spotlights, tiled walls and floor.
3.45m x 3.38m(11'04 x 11'01)
UPVC double glazed window, central heating radiator, television point, fitted wardrobes.
3.45m x 3.05m(11'04 x 10'00)
UPVC double glazed window, central heating radiator, fitted wardrobes.
Enclosed laid to lawn tiered garden, bedding area, paved access, mature shrubs, shed, greenhouse, water fountain.
Laid to lawn garden, off road parking, detached garage.
7 Blackburn Rd, Accrington, BB5 1HF.

































