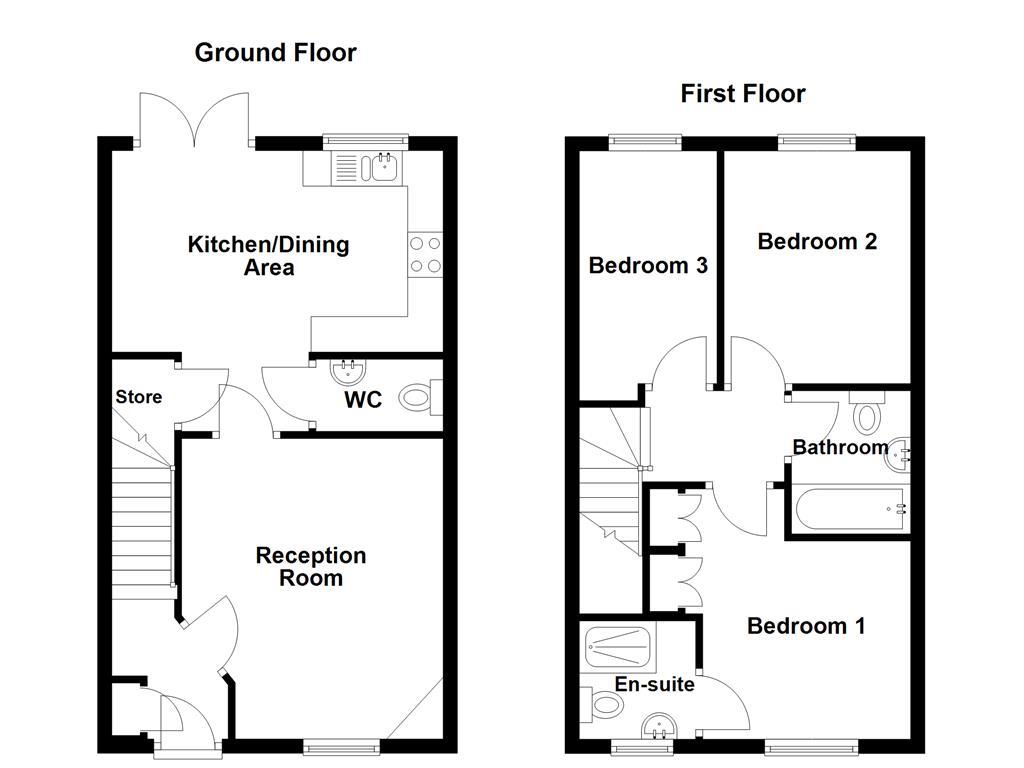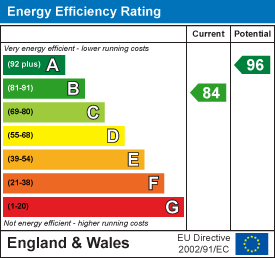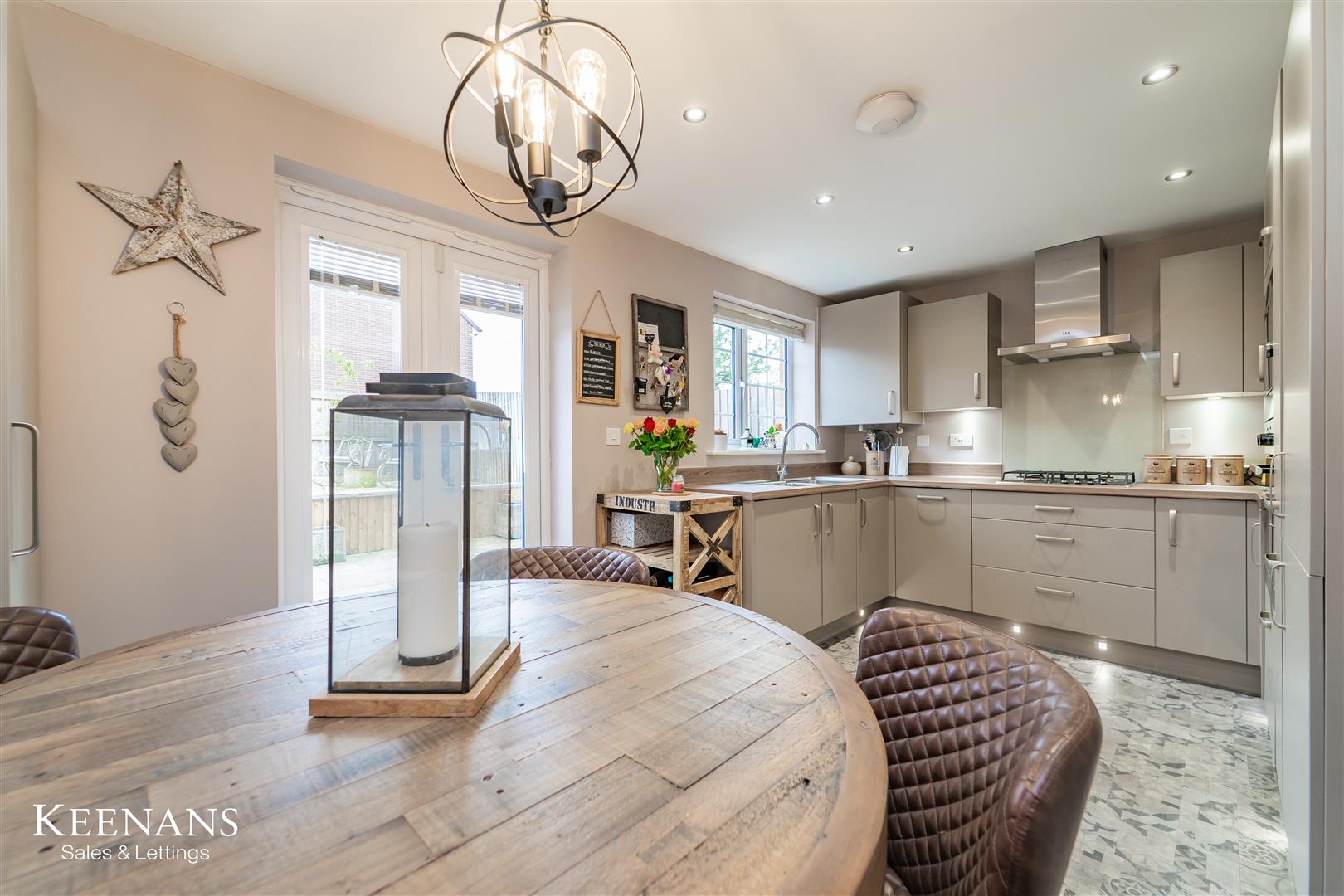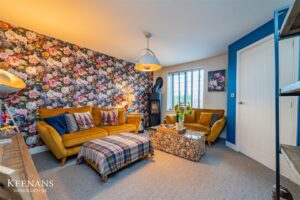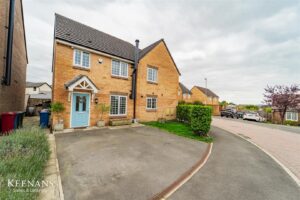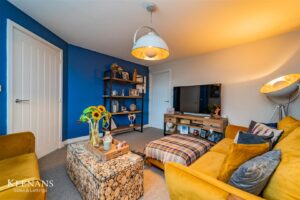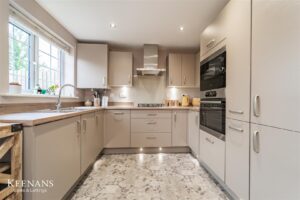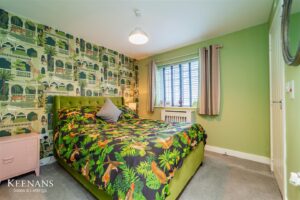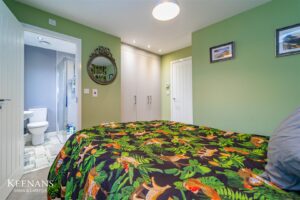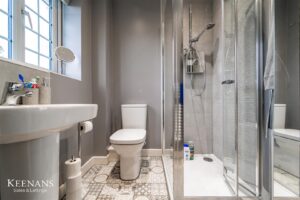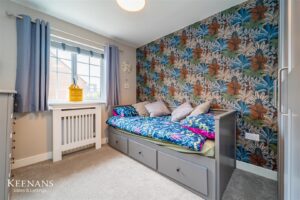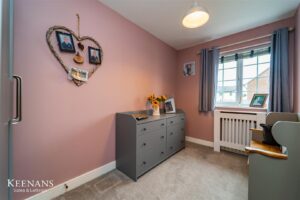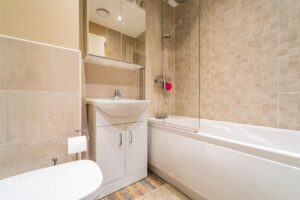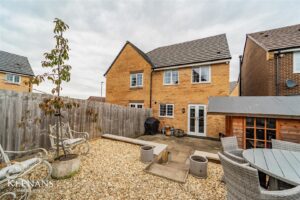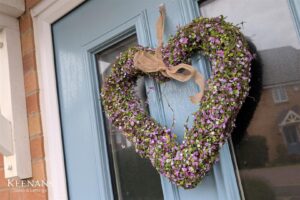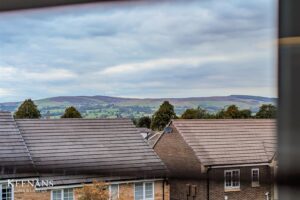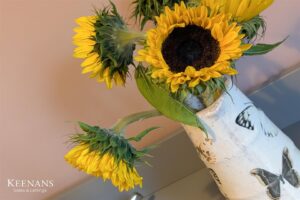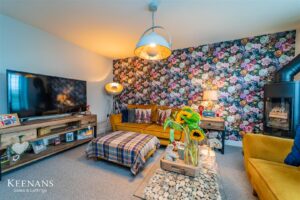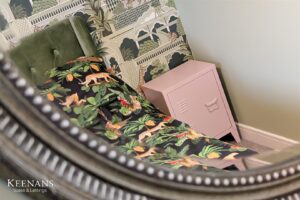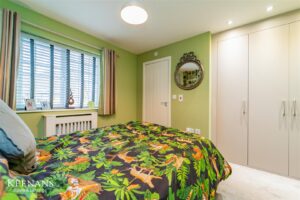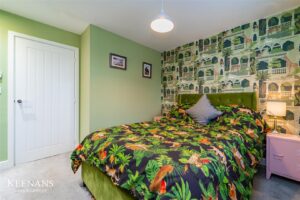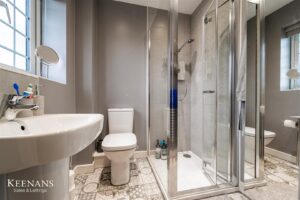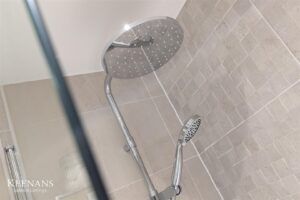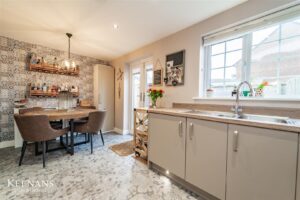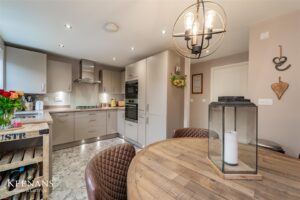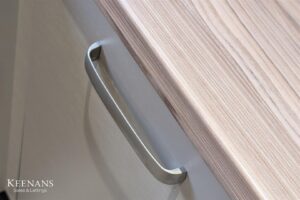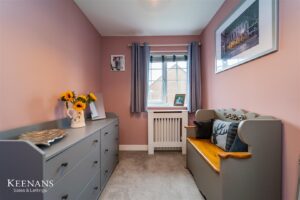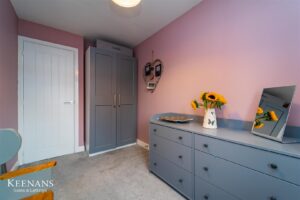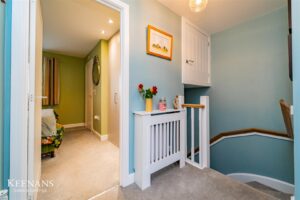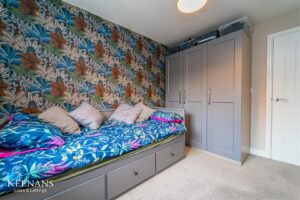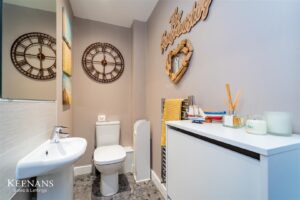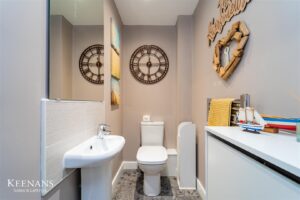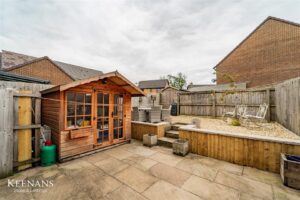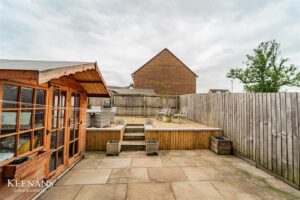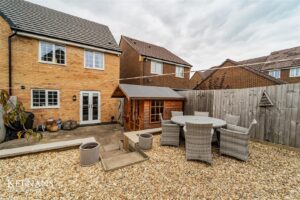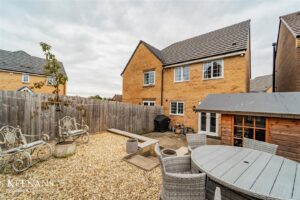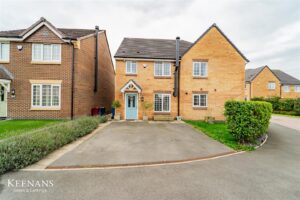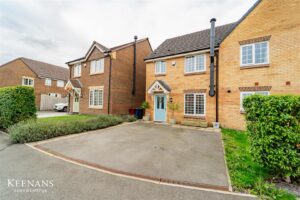A BEAUTIFULLY PRESENTED HOME ON THE OUTSKIRTS OF CLITHEROE
Nestled in the desirable Brownhill Grove area of Clitheroe, this stunning semi detached house offers a perfect blend of…
A BEAUTIFULLY PRESENTED HOME ON THE OUTSKIRTS OF CLITHEROE
Nestled in the desirable Brownhill Grove area of Clitheroe, this stunning semi detached house offers a perfect blend of modern living and convenience. Built in 2019, the property spans an impressive 861 square feet and is beautifully presented with stylish decor throughout.
Upon entering, you are welcomed into a spacious reception room that flows seamlessly into an open plan kitchen and dining area, ideal for family gatherings and entertaining guests. The contemporary kitchen is equipped with modern fixtures, making it a joy for any home cook.
This delightful home features three well-proportioned bedrooms, including a main bedroom with the added luxury of an ensuite shower room. The additional two bedrooms provide ample space for a growing family or can be easily transformed into a home office or guest room.
With two bathrooms in total, morning routines will be a breeze, ensuring that everyone has their own space. The property also benefits from off-road parking, a valuable asset in this popular location.
Situated on the outskirts of Clitheroe, residents will enjoy easy access to local amenities, reputable schools, and convenient commuter routes along the A59. This home is perfect for those seeking a property they can move straight into, offering both comfort and style in a sought-after area. Don’t miss the opportunity to make this lovely house your new home.
For the latest upcoming properties, make sure you are following our Instagram @keenans.ea and Facebook @keenansestateagents
1.68m x 1.65m(5'6 x 5'5)
Composite double glazed front door, central heating radiator, smoke detector, meter cupboard, door to reception room and stairs to first floor.
4.24m x 3.68m(13'11 x 12'1)
UPVC double glazed window, central heating radiator, log burner stove and door to inner hall.
1.73m x 1.02m(5'8 x 3'4)
Tiled flooring, under stairs storage, door to WC and open to kitchen/dining area.
1.80m x 1.02m(5'11 x 3'4)
Central heated towel rail, dual flush WC, pedestal wash basin with mixer tap, extractor fan, spotlights and tiled flooring.
4.70m x 2.84m(15'5 x 9'4)
UPVC double glazed window, central heating radiator, range of wall and base units with laminate work surfaces, integrated high rise oven and microwave, four ring gas hob and extractor hood, glass splashback, one and a half bowl stainless steel sink and drainer with mixer tap, integrated fridge freezer, integrated dishwasher, integrated washing machine, enclosed boiler, spotlights, tiled flooring and UPVC double glazed French doors to rear.
Central heating radiator, loft access, smoke detector, doors leading to three bedrooms and bathroom.
3.05m x 2.79m(10'0 x 9'2)
UPVC double glazed window, central heating radiator, fitted wardrobes and door to en suite.
1.68m x 1.65m(5'6 x 5'5)
UPVC double glazed frosted window, central heated towel rail, dual flush WC, pedestal wash basin with mixer tap, electric feed shower enclosed, partially tiled elevations, extractor fan, spotlights and tiled flooring.
3.28m x 2.62m(10'9 x 8'7)
UPVC double glazed window and central heating radiator.
3.53m x 1.98m(11'7 x 6'6)
UPVC double glazed window and central heating radiator.
2.01m x 1.68m(6'7 x 5'6)
Dual flush WC, vanity top wash basin with mixer tap, panel bath with mixer tap, overhead direct feed shower and rinse head, extractor fan, spotlights, partially tiled elevations and wood effect flooring.
Enclosed garden with paved patio, gravel chippings, summerhouse and timber shed.
Bedding areas, open aspect views and tarmac driveway.
4 Wellgate, Clitheroe, BB7 2DP.
