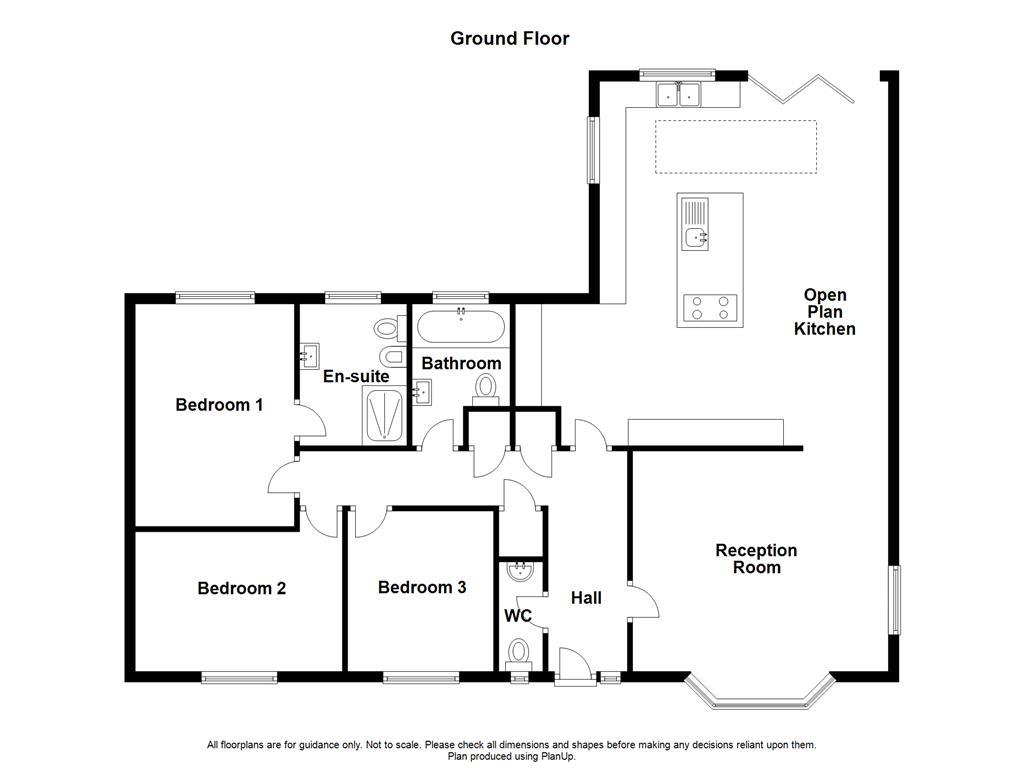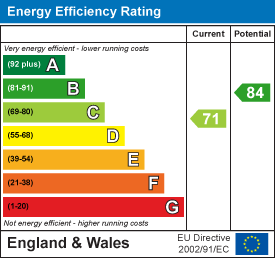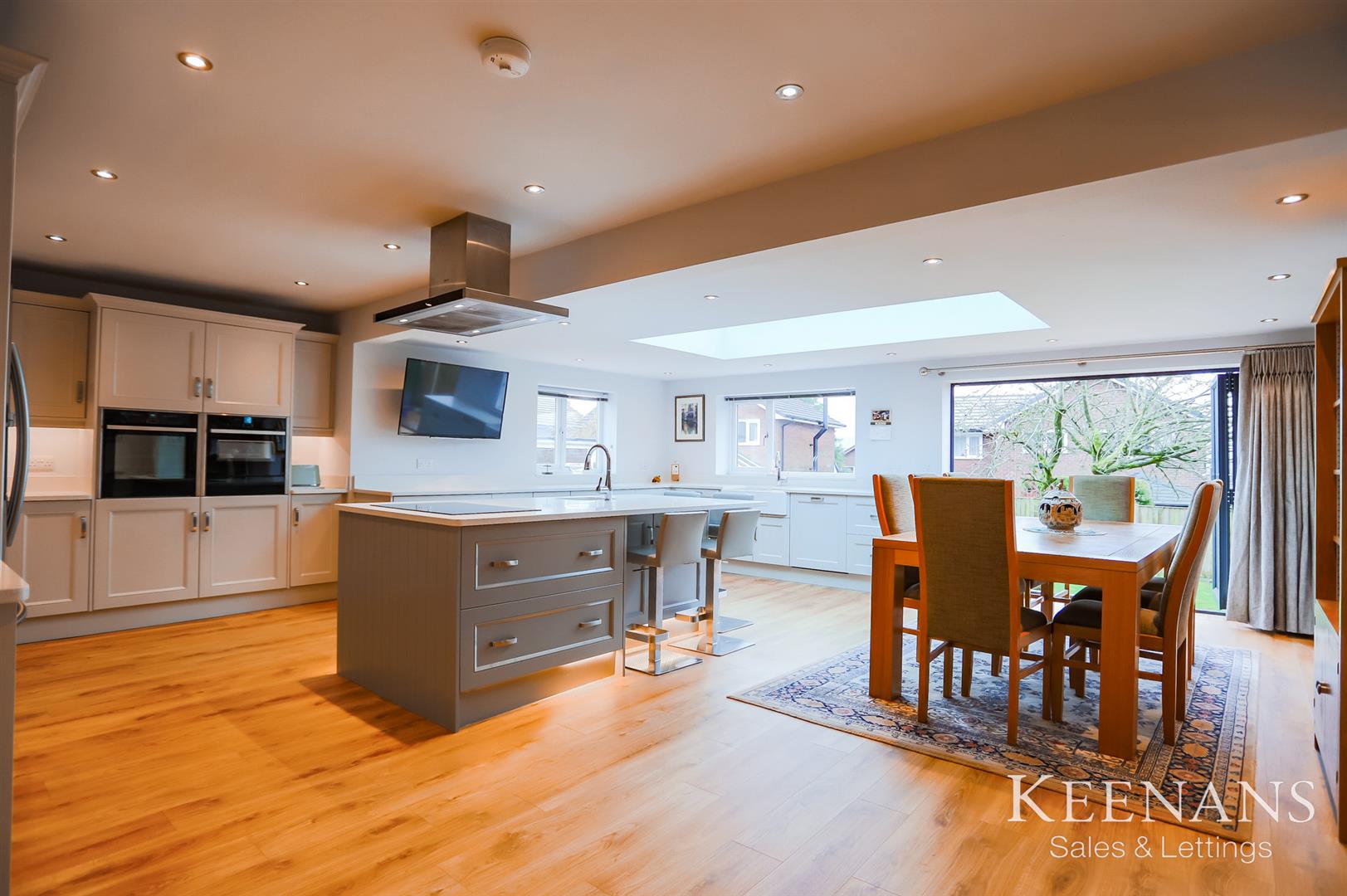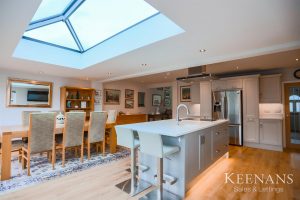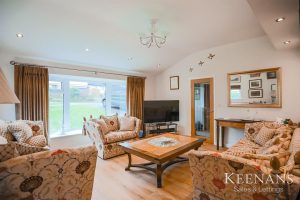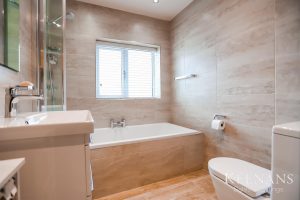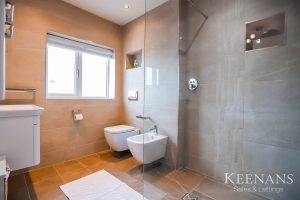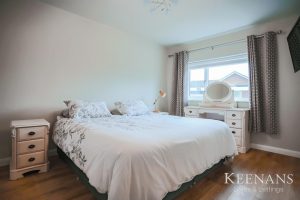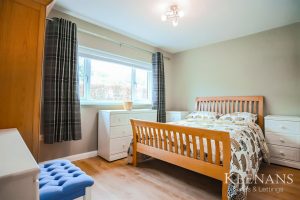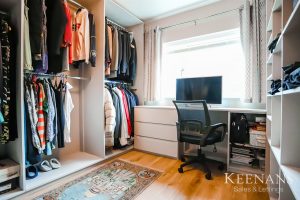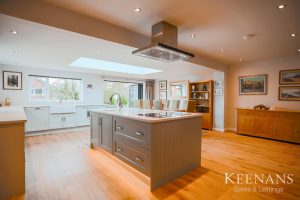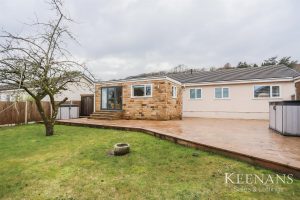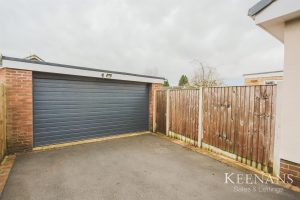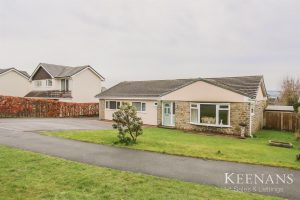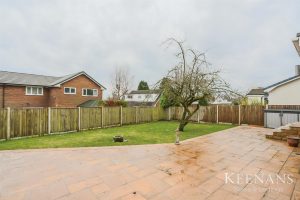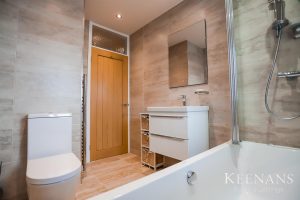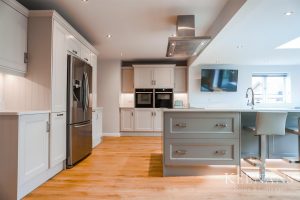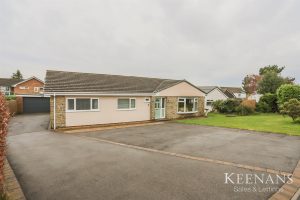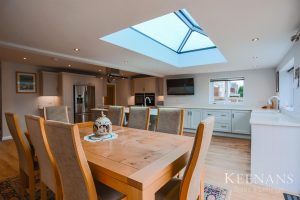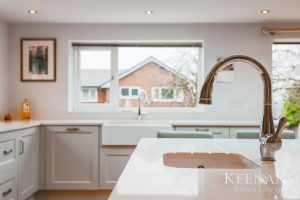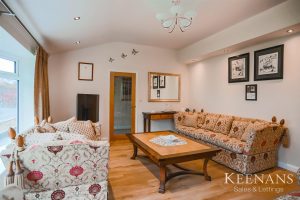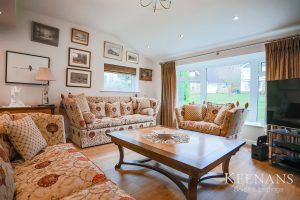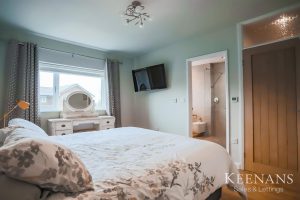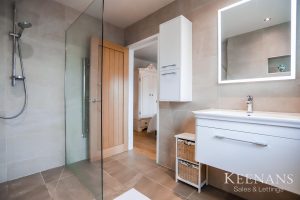A TRULY STUNNING DETACHED BUNGALOW ON A GENEROUS PLOT IN A HUGELY POPULAR LOCATION
Commanding an enviable plot on a prime location in Read, this three bedroom, detached…
A TRULY STUNNING DETACHED BUNGALOW ON A GENEROUS PLOT IN A HUGELY POPULAR LOCATION
Commanding an enviable plot on a prime location in Read, this three bedroom, detached bungalow is being welcomed to the property market. The property has been fully renovated and recently benefitted from a kitchen extension to create an impressive open plan kitchen/dining/family room with bi-folding doors out to the rear garden. There are three bedrooms, a modern family bathroom and an en suite shower room to the main bedroom. The property is located close to local primary schools and major commuter routes along the M65, A59 and A56 towards Blackburn, Burnley, Clitheroe and Manchester.
The property comprises briefly, to the ground floor: entrance into a welcoming hallway with doors leading to three bedrooms, a contemporary family bathroom, a spacious living room, and a stunning open plan kitchen/dining/family room fitted with a generous range of wall and base units with Silestone work surfaces. The kitchen also has Villeroy & Boch sinks, a full range of NEFF appliances as well as Hotpoint chill drawers. There are bi-folding doors leading out to a beautifully presented rear garden. Externally, the property boasts an enclosed laid to lawn rear garden with a paved patio and access into the garage. To the front of the property is a laid to lawn garden with an extensive driveway providing off road parking for numerous vehicles.
For further information, or to arrange a viewing, please contact our Clitheroe team at your earliest convenience. For the latest upcoming properties, make sure you are following our Instagram @keenans.ea and Facebook @keenansestateagents
Composite double glazed frosted front door and window, spotlights, loft access, smoke detector, Quick-Step vinyl wood effect flooring with underfloor heating, doors leading to WC, reception room, kitchen, storage and boiler closet with underfloor heating system, bathroom and three bedrooms.
2.08m x 0.84m(6'10 x 2'9)
UPVC double glazed window, pedestal wash basin with mixer tap, dual flush WC and Quick-Step vinyl wood effect flooring with underfloor heating.
4.85m x 4.19m(15'11 x 13'9)
UPVC double glazed bay window, UPVC double glazed window, spotlights, television point, Quick-Step vinyl wood effect flooring with underfloor heating and open to kitchen.
7.04m x 6.93m(23'1 x 22'9)
Two UPVC double glazed windows, atrium roof, mix of panelled wall and base units, Silestone worktops, integrated high rise double oven and warming drawer, induction hob and extractor hood, inset ceramic sink with mixer tap and integrated draining ridges, double Belfast sink with mixer tap and double integrated draining ridges, integrated dishwasher, bin, Hotpoint chill drawers, space for American-style fridge freezer, island, breakfast bar, spotlights, Quick-Step vinyl wood effect flooring with underfloor heating and bi-folding doors to rear.
4.24m x 3.02m(13'11 x 9'11)
UPVC double glazed window, television point, Quick-Step vinyl wood effect flooring with underfloor heating and door to en suite.
2.67m x 2.03m(8'9 x 6'8)
UPVC double glazed frosted window, central heated towel rail, dual flush WC, vanity top wash basin with mixer tap, bidet, walk-in direct feed rainfall shower with rinse head, extractor fan, spotlights, fully tiled elevations, LED illuminated mirror, tiled flooring with underfloor heating.
3.94m x 2.67m(12'11 x 8'9)
UPVC double glazed window, Quick-Step vinyl wood effect flooring with underfloor heating.
3.05m x 2.77m(10 x 9'1)
UPVC double glazed window, Quick-Step vinyl wood effect flooring with underfloor heating.
2.67m x 1.85m(8'9 x 6'1)
UPVC double glazed frosted window, central heated towel rail, dual flush WC, vanity top wash basin with mixer tap, tiled panel double bath with mixer tap and overhead direct feed shower, extractor fan, spotlights, fully tiled elevations, tiled flooring with underfloor heating.
Enclosed laid to lawn garden and paved patio area.
Laid to lawn garden, off road parking and access to detached garage.
4 Wellgate, Clitheroe, BB7 2DP.
