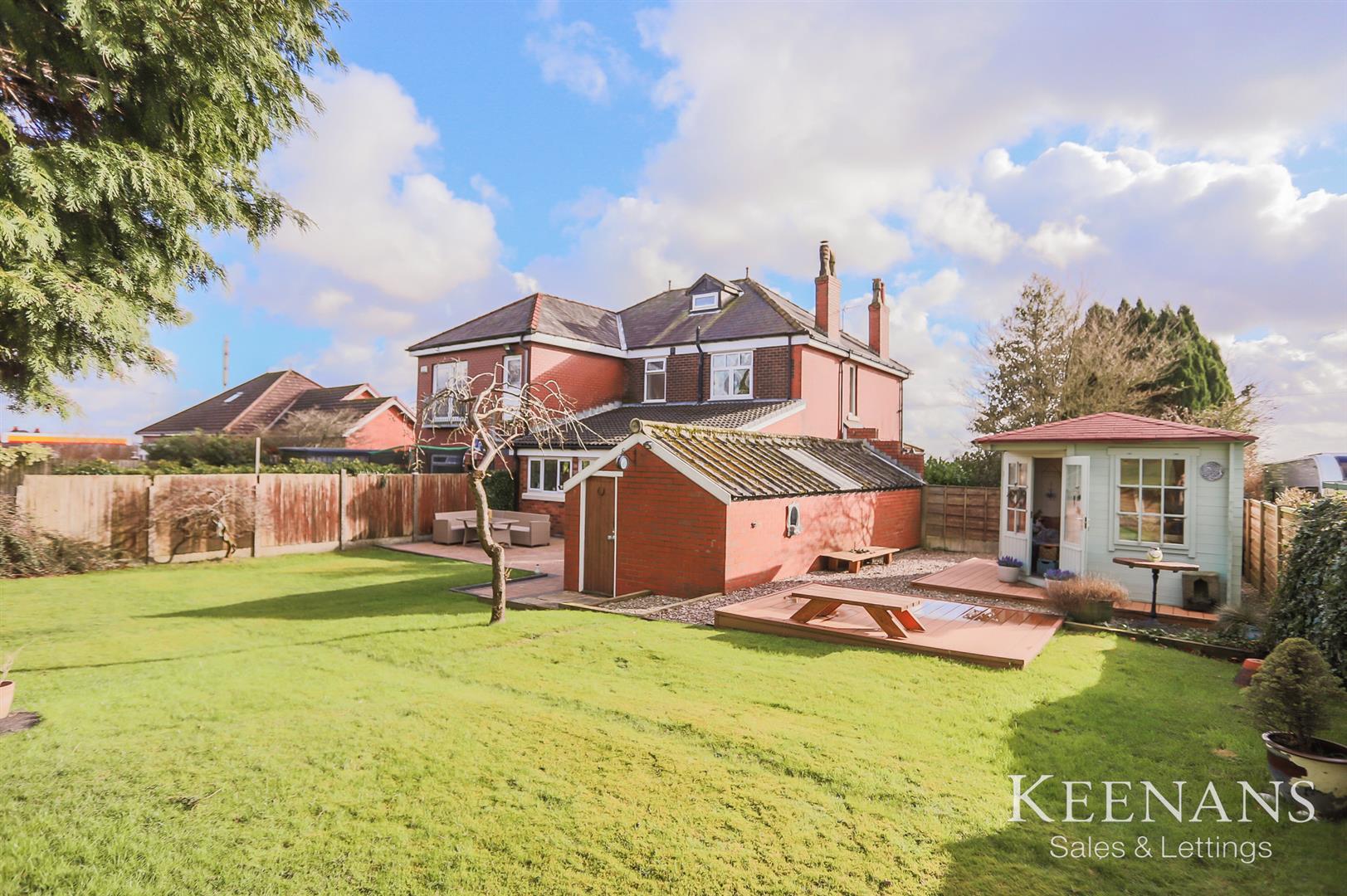A SPACIOUS AND INDIVIDUALLY BUILT FAMILY HOME SET BACK ON A GENEROUS PLOT - VIEWING ESSENTIAL TO APPRECIATE THIS BEAUTIFUL HOME!
Welcome to this beautiful home! Flowing internally…
A SPACIOUS AND INDIVIDUALLY BUILT FAMILY HOME SET BACK ON A GENEROUS PLOT – VIEWING ESSENTIAL TO APPRECIATE THIS BEAUTIFUL HOME!
Welcome to this beautiful home! Flowing internally with generously proportioned living accommodation and boasting a generous garden and driveway, this property is perfectly suited for a growing family looking for their dream family home. The unique design of the property has the hallway and landing on the adjoining side, allowing all living space and bedrooms the tranquillity of feeling more like a detached home. With open views to the front and rear and having been lovingly updated throughout the current occupancy, this home has a stunning blend of luxury, space and comfort.
The property comprises briefly, to the ground floor: entrance via a veranda open porch into a welcoming hallway with stairs leading to the first floor and doors providing access to two reception rooms, understairs storage, and a large pantry. The front reception room offers a generous boxed bay window overlooking the beautiful, recently renovated front veranda. The second reception room and pantry are both open to the contemporary fitted kitchen which has doors leading to a downstairs WC, a separate utility room and rear garden. To the first floor is a landing with doors leading to three bedrooms, a modern bathroom suite, as well as having stairs to a generous loft room. Externally, the property sits back within a generous plot, the front is mostly block paved providing off road parking for numerous vehicles leading to a garage/workshop. The rear has a laid to lawn garden with a block paved patio and gravel chippings leading to a Tuin Log Cabin – perfect for a home office, and a garden storage unit.
For further information, or to arrange a viewing, please contact our Bury team at your earliest convenience. For the latest upcoming properties, make sure you are following our Instagram @keenans.ea and Facebook @keenansestateagents
5.77m x 1.78m(18'11 x 5'10)
Composite front door with double glazed frosted stained glass leaded side window, central heating radiator, wood effect flooring, coving, corbels, stairs to first floor, doors leading to pantry, two reception rooms and understairs storage.
5.05m x 4.04m(16'7 x 13'3)
UPVC double glazed box bay window, UPVC double glazed window, central heating radiator, coving, ceiling rose, television point and living flame gas fire.
4.17m x 4.01m(13'8 x 13'2)
UPVC double glazed box bay window, central heating radiator, cast iron log burning stove, coving, ceiling rose, wood effect flooring and open to kitchen.
2.69m x 1.80m(8'10 x 5'11)
Tiled flooring, fitted storage and open to kitchen.
4.83m x 4.42m(15'10 x 14'6)
UPVC double glazed window, central heating radiator, gas plinth heater, two electric plinth heaters, mix of oak wood wall and base units, granite worktops, island with deep pan drawer and breakfast bar, Kensington range cooker with seven ring gas hob and extractor hood, tiled splashbacks, integrated microwave, stainless steel one and a half bowl inset sink with draining ridges and mixer tap, integrated dishwasher, American-style fridge freezer, tiled flooring, spotlights, television point, UPVC double glazed french doors to rear, doors to WC and utility.
2.36m x 0.91m(7'9 x 3)
Dual flush WC, vanity top wash basin with mixer tap, wall mounted Worcester boiler, tiled flooring and extractor fan.
2.18m x 1.24m(7'2 x 4'1)
Two UPVC double glazed windows, central heating radiator, plumbing for washing machine, stainless steel sink and drainer with mixer tap and tiled flooring.
Doors leading to three bedrooms, bathroom and stairs to second floor.
4.17m x 4.01m(13'8 x 13'2)
Two UPVC double glazed windows, central heating radiator, coving and fitted wardrobes.
4.19m x 3.33m(13'9 x 10'11)
UPVC double glazed window, central heating radiator, coving, ceiling rose and fitted wardrobes.
2.51m x 1.98m(8'3 x 6'6)
UPVC double glazed window, central heating radiator and coving.
2.46m x 1.75m(8'1 x 5'9)
UPVC double glazed frosted window, central heated towel rail, dual flush WC, vanity top wash basin with mixer tap, L-shaped panel bath with mixer tap, overhead direct feed shower and rainfall head, extractor fan, spotlights, LED illuminated mirror, fully tiled elevations and tiled flooring.
5.23m x 4.52m(17'2 x 14'10)
UPVC double glazed window, central heating radiator and under eaves storage.
Laid to lawn garden with block paved patio, bedding areas, gravel chippings, composite decking, storage unit, access to the summer house and single garage.
2.74m x 2.74m(9 x 9)
Electric, internal and external lighting.
8.61m x 2.79m(28'3 x 9'2)
Laid to lawn garden with block paving and off road parking for numerous vehicles.
No.2 The Rock, Bury, BL9 0NT.





































