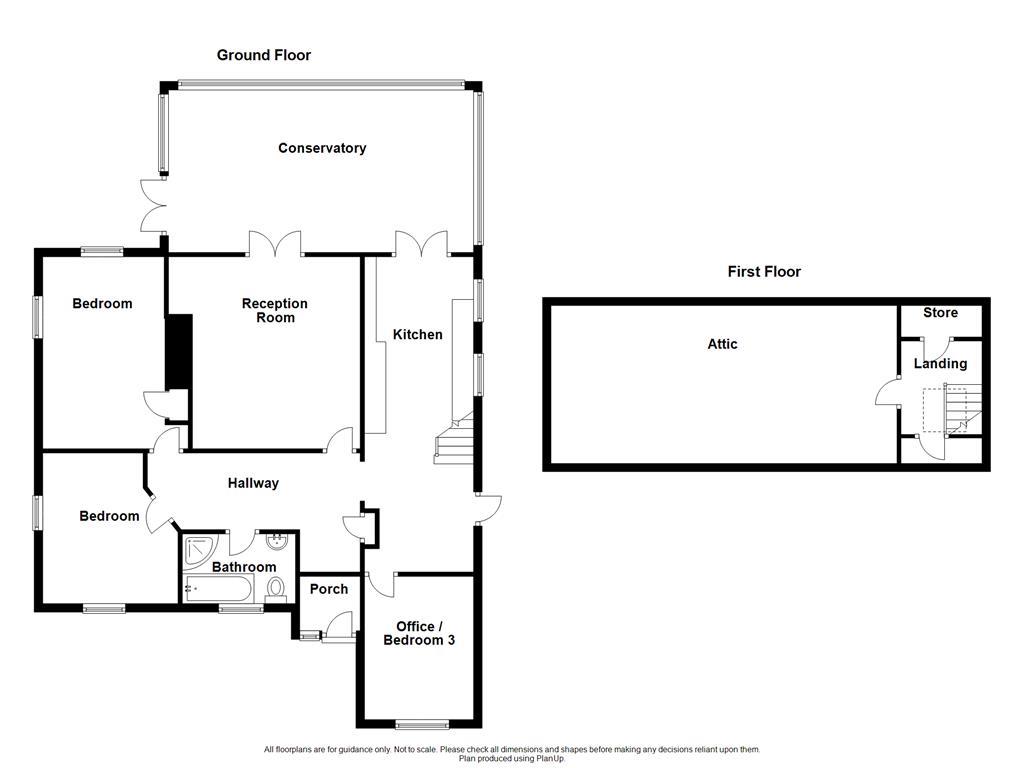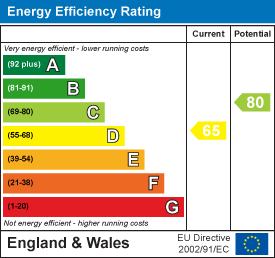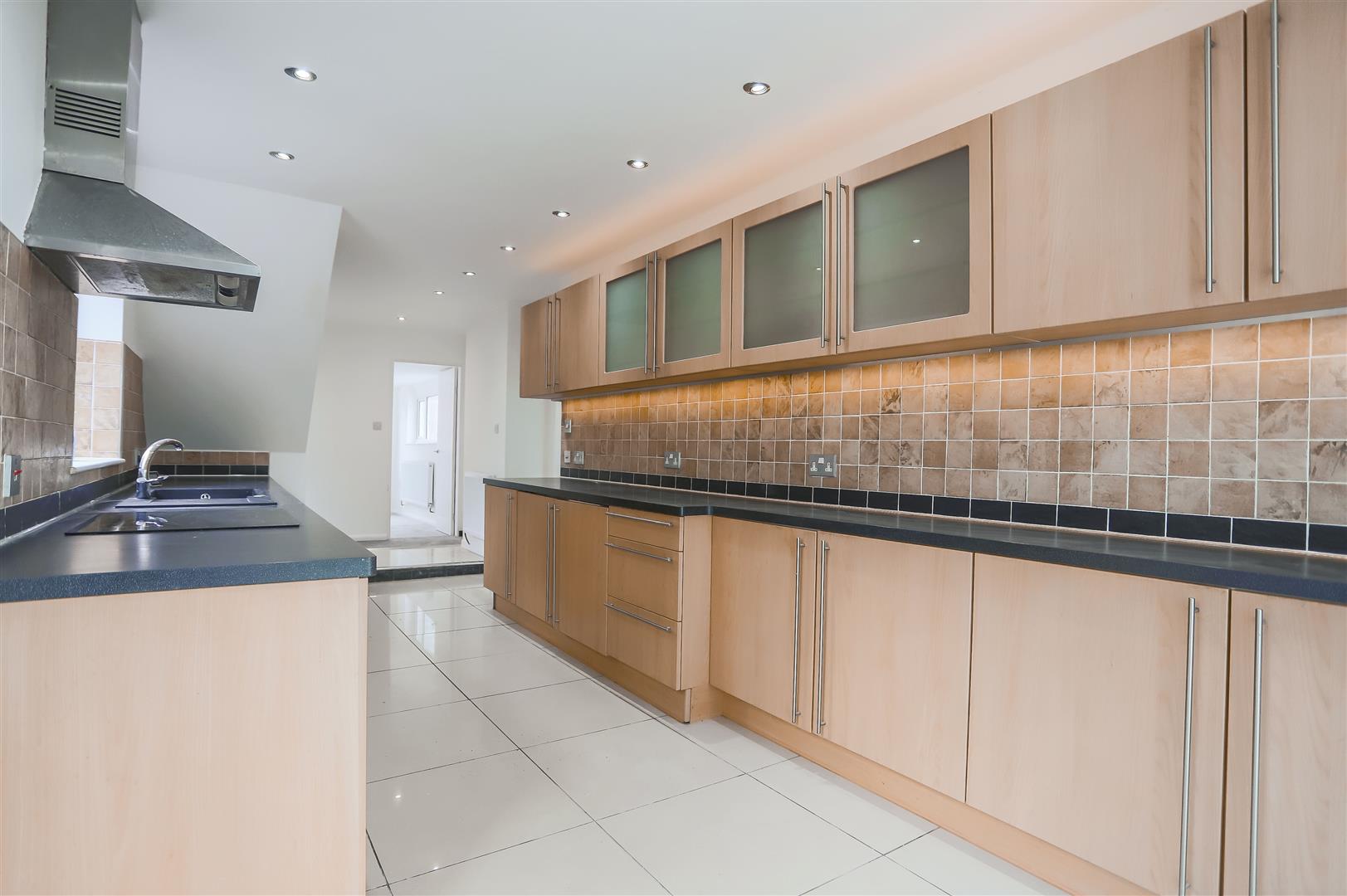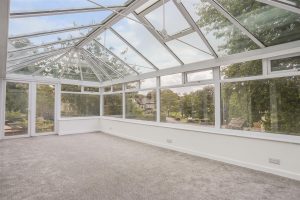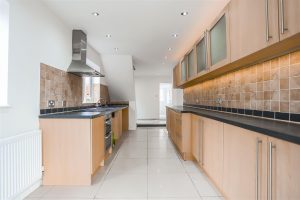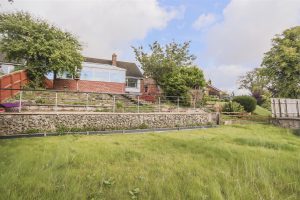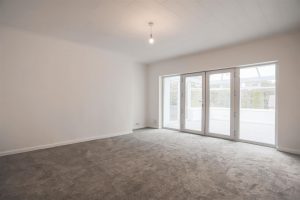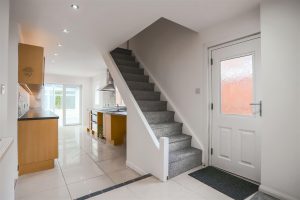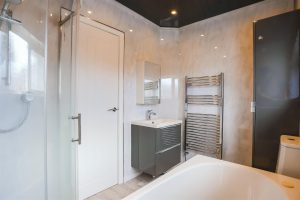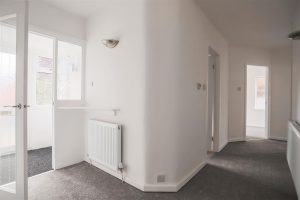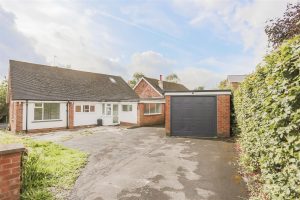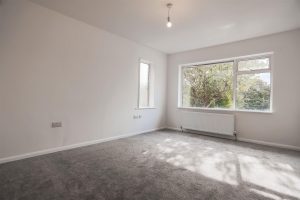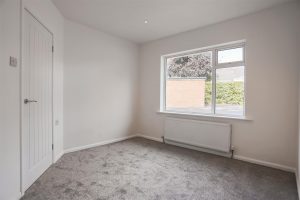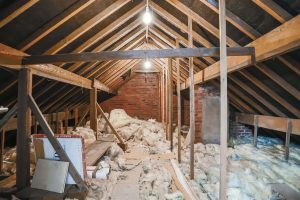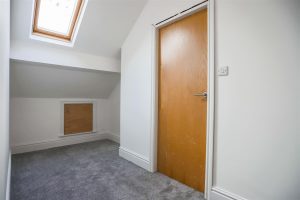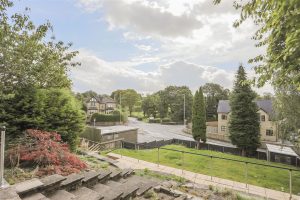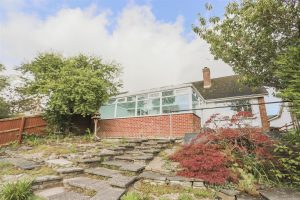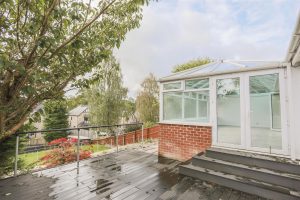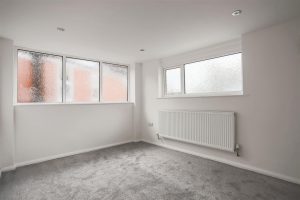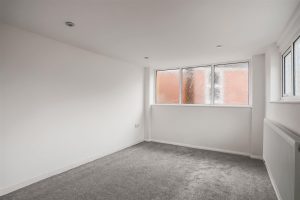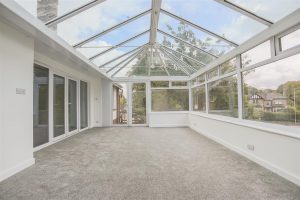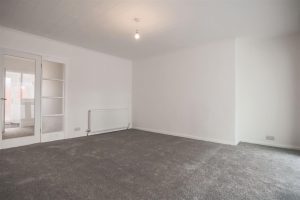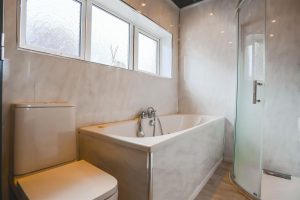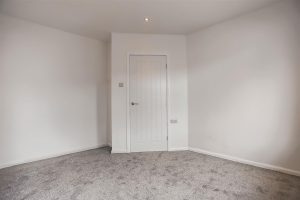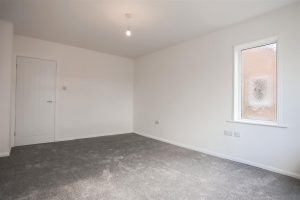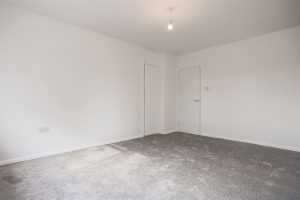A THREE BEDROOM DETACHED BUNGALOW FINISHED IN NEUTRAL TONES
Nestled on a quiet cul-de-sac on the outskirts of Clitheroe, yet still in a handy location for all local…
A THREE BEDROOM DETACHED BUNGALOW FINISHED IN NEUTRAL TONES
Nestled on a quiet cul-de-sac on the outskirts of Clitheroe, yet still in a handy location for all local amenities, this three-bedroom, detached bungalow is being welcomed to the property market. Ideally suited for a small family or couple looking for single-storey living with generously proportioned reception rooms and a detached garage! The property offers superb potential for customisation and expansion, subject to planning permission, with a generously sized loft and enviable plot!
The property comprises briefly, to the ground floor; entrance through the porch to a spacious hallway with doors leading to a three piece bathroom, two bedrooms, spacious living room and fitted kitchen. The kitchen has stairs to the first floor and doors providing access to the side elevation, office/bedroom 3 and conservatory. The conservatory can also be accessed via the living room. To the first floor is a landing with doors leading to a large storage cupboard and generously sized attic room. Externally the property boasts a gorgeous, tiered, rear laid to lawn garden with a range of bedding areas, mature trees and gravel chippings, The garden is enclosed by predominantly composite fencing and also features a composite decked terrace. The front of the property has off road parking for numerous vehicles with a detached single garage.
For further information, or to arrange a viewing, please contact our Clitheroe team at your earliest convenience.
1.42m x 1.27m(4'8 x 4'2)
UPVC double glazed front entrance door, UPVC double glazed window, feature wall light and door to the hallway.
Two central heating radiators, smoke alarm, two feature wall lights, entrance to kitchen, storage cupboard, reception room, bedrooms, bathroom and linen closet.
8.10m x 2.57m(26'7 x 8'5)
UPVC double glazed window, two central heating radiators, range of wall and base units with laminate surfaces, Bosch oven with four ring induction hob, extractor hood, composite sink with draining board and mixer tap, integrated fridge freezer, plumbing for dishwasher and washer/dryer, spotlights, tiled flooring, stairs to the first floor and doors to office/bedroom three and conservatory.
3.63m x 2.72m(11'11 x 8'11)
Two UPVC double glazed frosted windows, central heating radiator.
UPVC double glazed windows, pitched double glazed roof, double doors to reception room, UPVC door to kitchen and UPVC double glazed French doors to the rear.
2.64m x 1.75m(8'8 x 5'9)
UPVC double glazed frosted window, central heating towel rail, dual flush WC, vanity top wash basin, double bath with jets, corner direct feed shower unit, PVC panelled ceiling with spotlights and PVC panelled elevations.
4.50m x 3.94m(14'9 x 12'11)
Television point.
4.50m x 3.28m(14'9 x 10'9)
Two UPVC double glazed windows, central heating radiator and carpet.
3.48m x 3.18m(11'5 x 10'5)
Two UPVC double glazed windows, central heating radiator, spotlights and carpet.
3.68m x 2.46m(12'1 x 8'1)
Velux window and doors to storage room and attic.
8.10m x 3.68m(26'7 x 12'1)
Loft insulation, light and power (plans are available for development of roof space).
Driveway providing off road parking for numerous vehicles leading to a detached single garage.
Tiered laid to lawn garden with gravel chippings, bedding areas, mature trees, composite decking and a composite shed.
4 Wellgate, Clitheroe, BB7 2DP.
