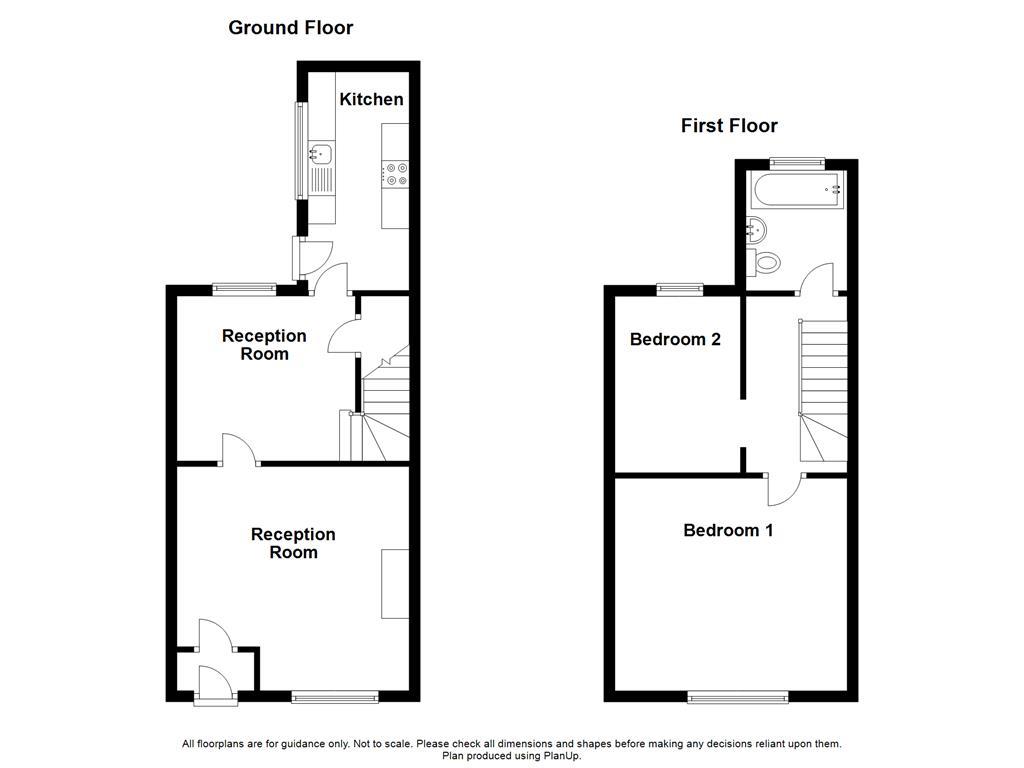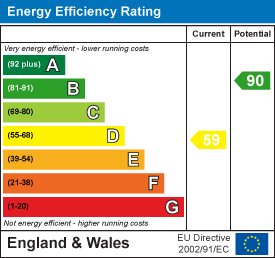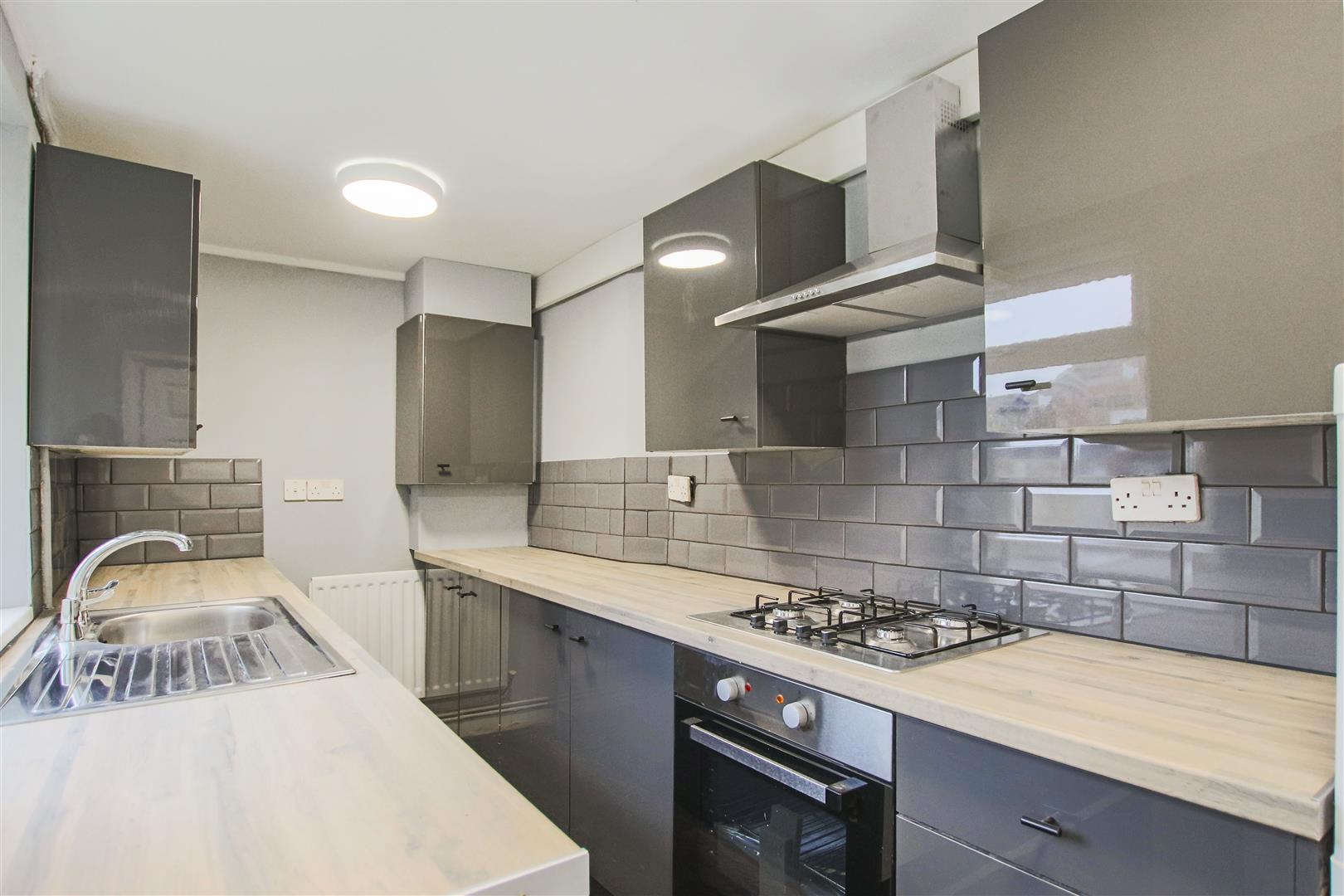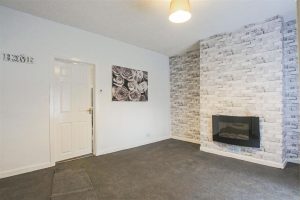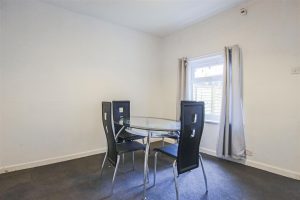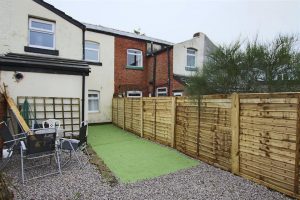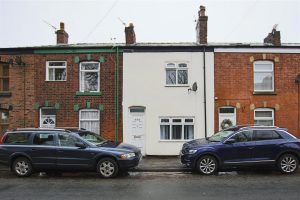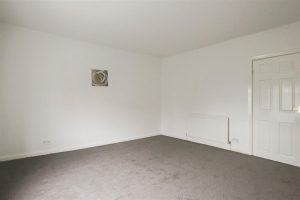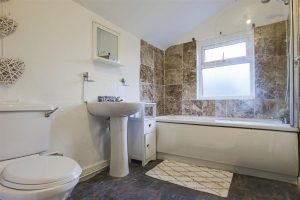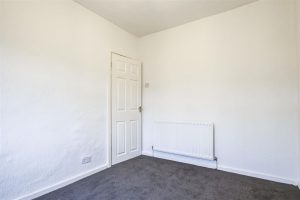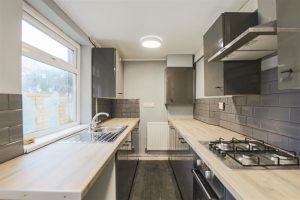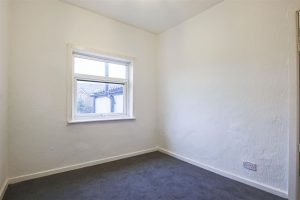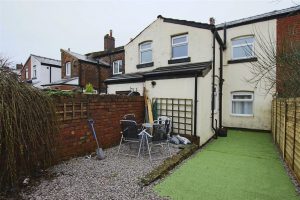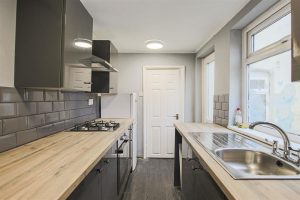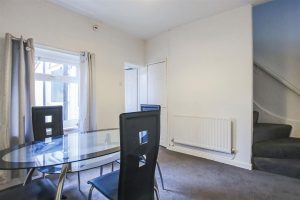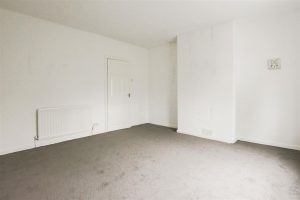A RECENTLY REFURBISHED TERRACED PROPEERTY!
Commanding a convenient location in Coppull, this two bedroom, mid-terraced home flows internally with deceptively spacious living accommodation and three bedrooms to create…
A RECENTLY REFURBISHED TERRACED PROPEERTY!
Commanding a convenient location in Coppull, this two bedroom, mid-terraced home flows internally with deceptively spacious living accommodation and three bedrooms to create a wonderful family home with easy access to local amenities and schools. The property is complete with a low maintenance rear yard.
The property briefly comprises; entrance into the vestibule providing access to the first reception room. This reception room leads to the second reception room containing access to the kitchen, understairs cupboard and stairs to the first floor. The first floor has two bedrooms and a three piece suite bathroom. The rear exterior is an enclosed yard with paved patio.
For further information or to arrange a viewing, please contact our Chorley team at your earliest convenience.
0.97m x 0.84m(3'2 x 2'9)
Door to reception room one.
4.22m x 4.06m(13'10 x 13'4)
UPVC double glazed window, central heating radiator, meter cupboard, electric fire, door to reception room two.
4.22m x 3.10m(13'10 x 10'2)
UPVC double glazed window, central heating radiator, door to under stairs storage, kitchen, stairs to first floor.
3.96m x 1.83m(13'0 x 6'0)
UPVC double glazed window, central heating radiator, mix of wall and base units, space for oven, space for fridge/freezer, plumbing for washing machine, stainless steel sink with drainer and mixer tap, splash backs, granite effect worktops, boiler cupboard, door to rear.
3.15m x 1.65m(10'4 x 5'5)
Smoke alarm, loft hatch, door to two bedrooms and bathroom.
2.62m x 1.80m(8'7 x 5'11)
UPVC double glazed window, central heating radiator, low basin WC, PVC panel bath with direct feed shower, pedestal wash basin with traditional taps, part tiled elevations, extractor fan, lino floor.
4.29m x 4.04m(14'1 x 13'3)
UPVC double glazed window, central heating radiator.
3.12m x 2.46m(10'3 x 8'1)
UPVC double glazed window, central heating radiator.
Enclosed rear yard.
Recently fitted boiler
Recently redecorated
Recently fitted carpets
1 Fazakerley Street, Chorley, PR7 1BG.
