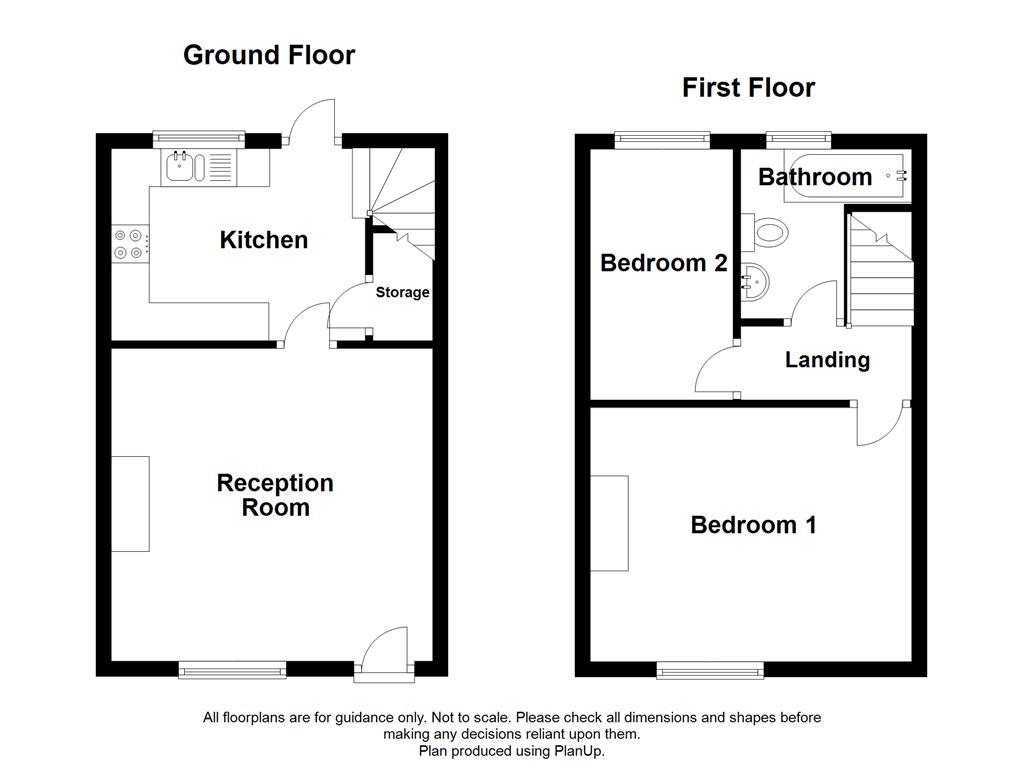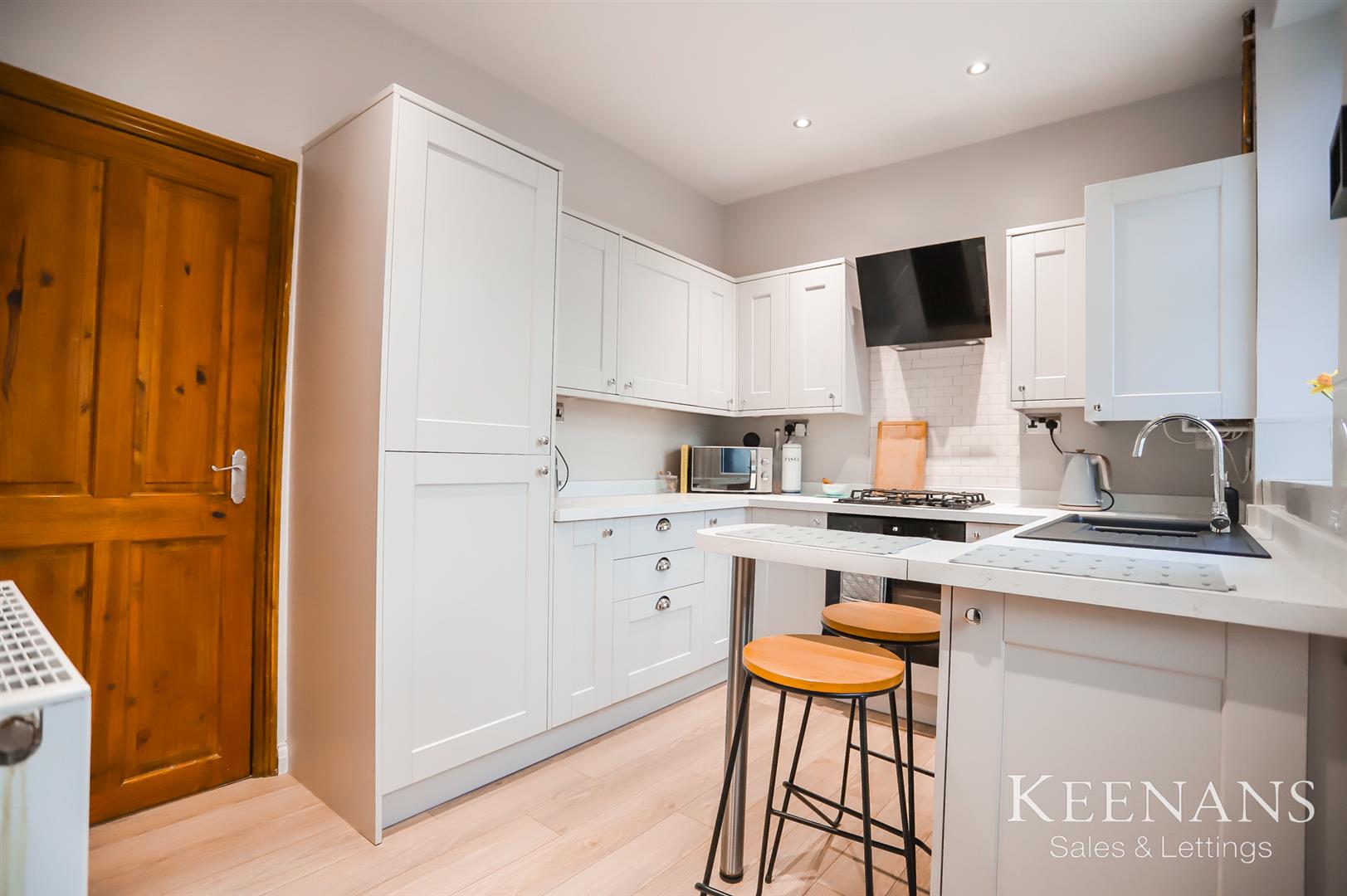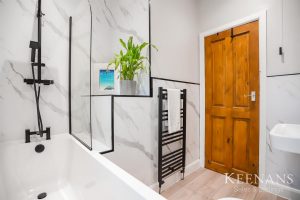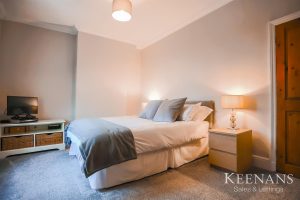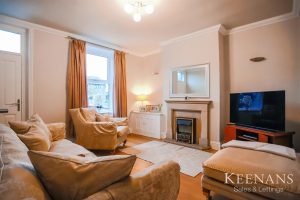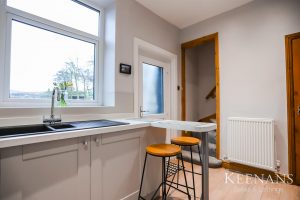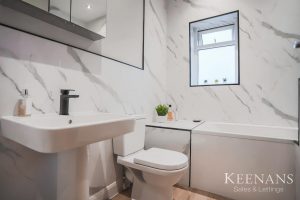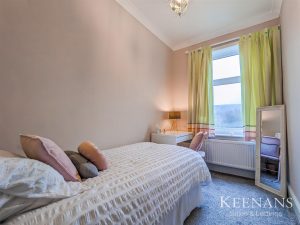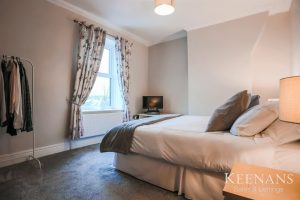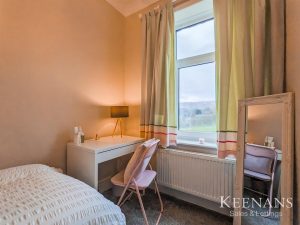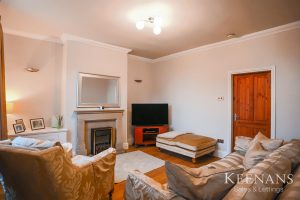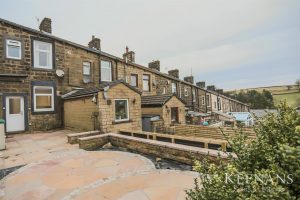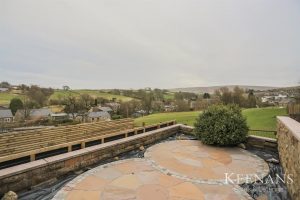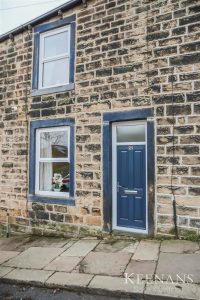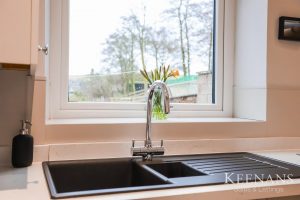A BEAUTIFULLY PRESENTED AND IMMACULATELY MAINTAINED TWO BEDROOM TERRACED HOME
Nestled in the heart of a popular location in Trawden, this two bedroom, mid terrace home is perfectly…
A BEAUTIFULLY PRESENTED AND IMMACULATELY MAINTAINED TWO BEDROOM TERRACED HOME
Nestled in the heart of a popular location in Trawden, this two bedroom, mid terrace home is perfectly suited for a first time buyer or rental investor looking for a property that is ready to go! Having undergone extensive renovation work including a recently fitted kitchen, a Villeroy & Boch bathroom suite, guttering, roof works and fully decorated, the property is presented to the highest of standards. The property is located next to the local primary school, whilst also providing easy access to the neighbouring areas of Burnley and Colne for all amenities and access to major commuter routes along the M65.
The property comprises briefly, to the ground floor; entrance into a spacious reception room with a door into the kitchen with stairs leading to the first floor and doors providing access to understairs storage and the rear garden. To the first floor is a landing with doors leading to two bedrooms and a contemporary bathroom suite. Externally, the property offers a surprisingly generous rear garden with Indian Stone paving and views across fields to the rear.
For further information, or to arrange a viewing, please contact our Burnley team at your earliest convenience. For the latest upcoming properties, make sure you are following our Instagram @keenans.ea and Facebook @keenansestateagents
4.24m x 4.11m(13'11 x 13'6)
Composite front door, UPVC double glazed window, central heating radiator, coving, electric fire, television point, wood effect flooring and door to kitchen.
3.35m x 2.54m(11 x 8'4)
UPVC double glazed window, central heating radiator, mix of panelled wall and base units, laminate worktops, integrated oven with four ring gas hob and extractor hood, tiled splashbacks, composite one and a half bowl sink and drainer with mixer tap, enclosed Ideal boiler, integrated fridge freezer and washing machine, spotlights, wood effect flooring, stairs to first floor, door to understairs storage and UPVC double glazed frosted door to rear.
1.42m x 0.69m(4'8 x 2'3)
Doors leading to two bedrooms and bathroom.
4.24m x 3.35m(13'11 x 11)
UPVC double glazed window, central heating radiator and coving.
3.33m x 1.88m(10'11 x 6'2)
UPVC double glazed window, central heating radiator and coving.
2.29m x 2.24m(7'6 x 7'4)
UPVC double glazed frosted window, central heated towel rail, Villeroy & Boch suite, dual flush WC, pedestal wash basin with mixer tap, panel bat with mixer tap and over head direct feed rainfall shower, PVC panelled elevations, spotlights and wood effect flooring.
Indian stone paved yard with field views.
21 Manchester Road, Burnley, BB11 1HG
