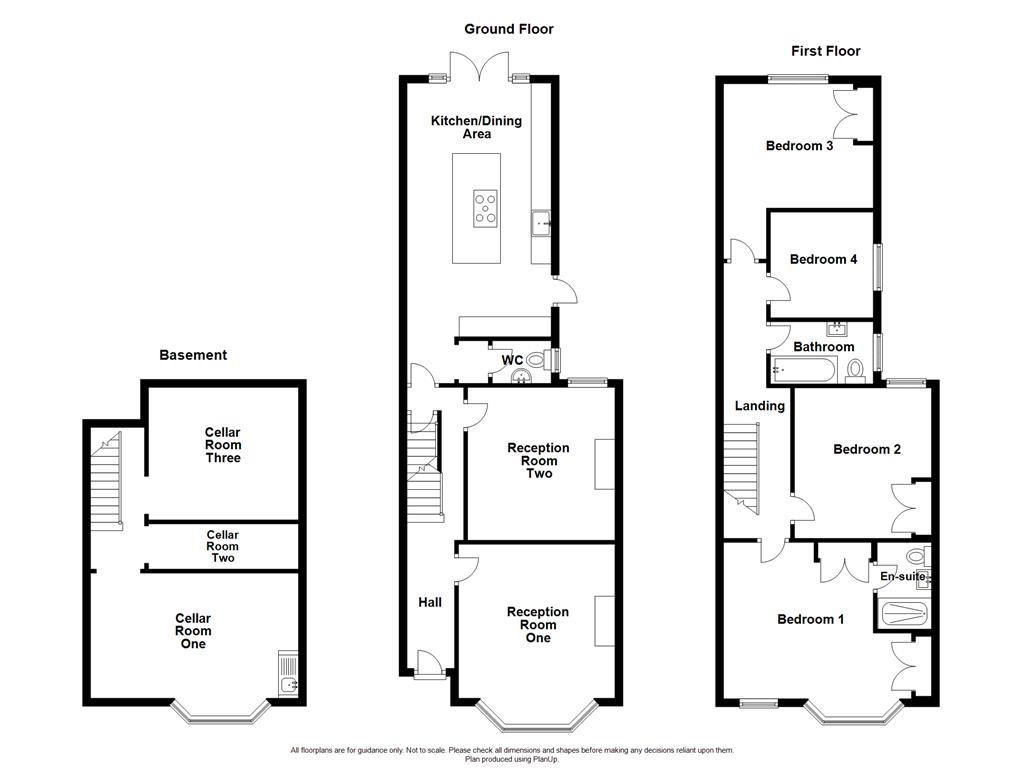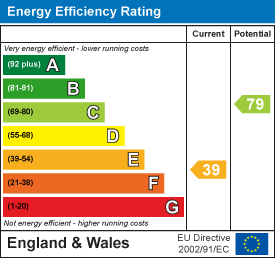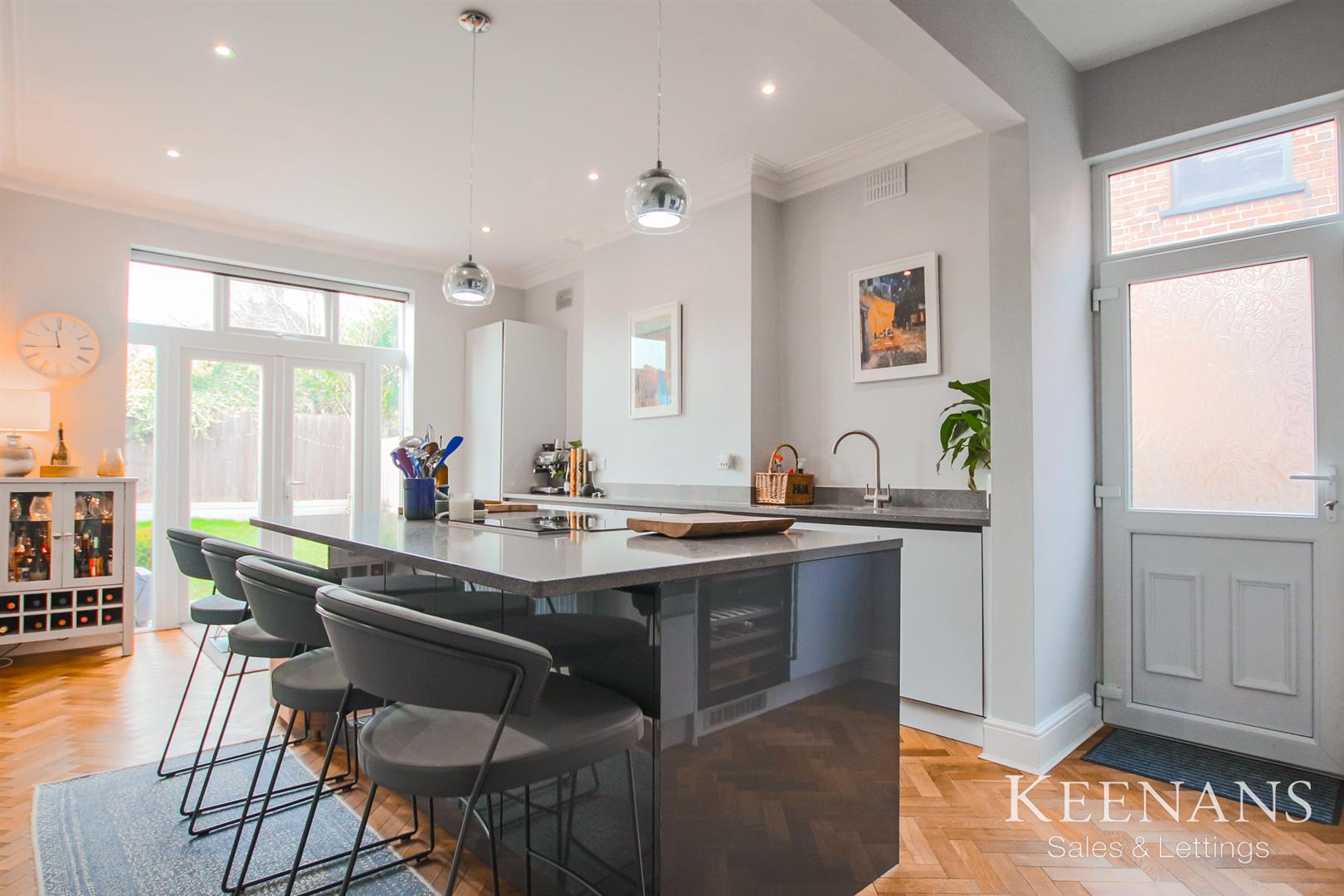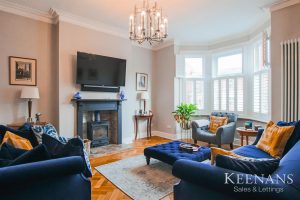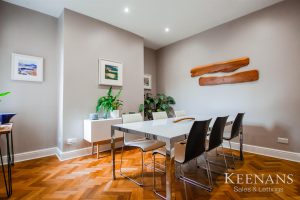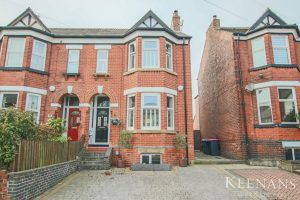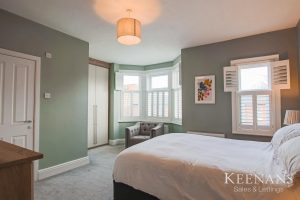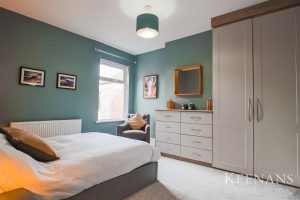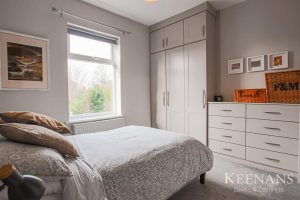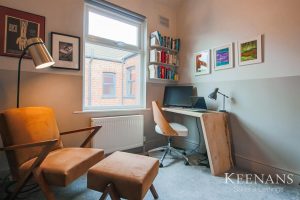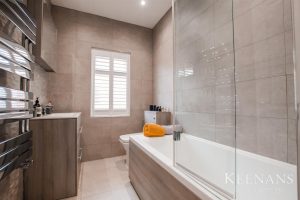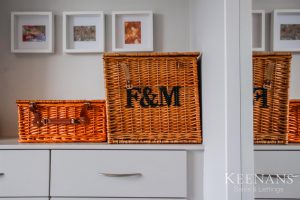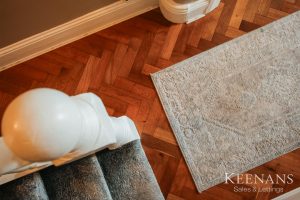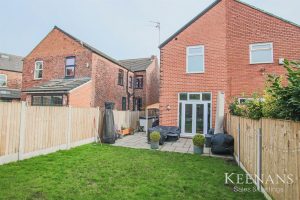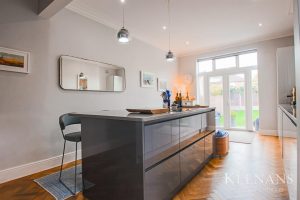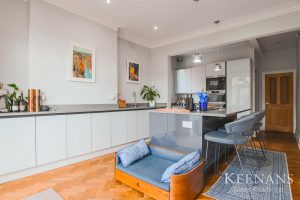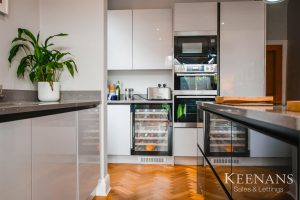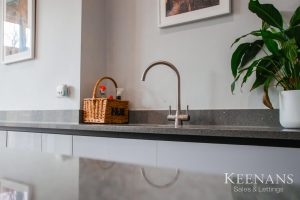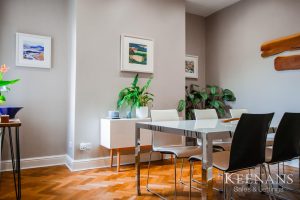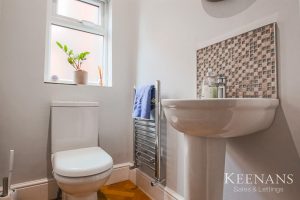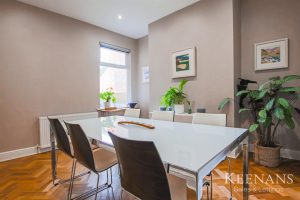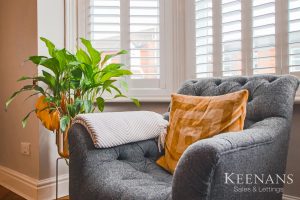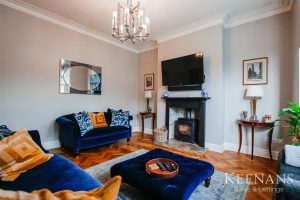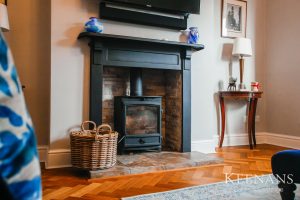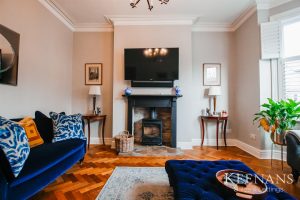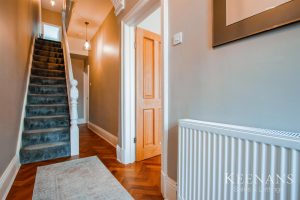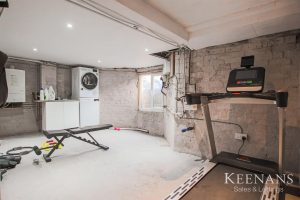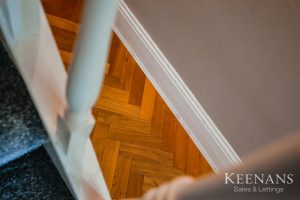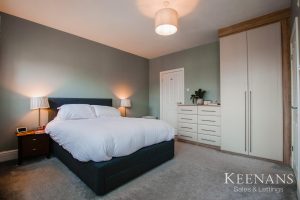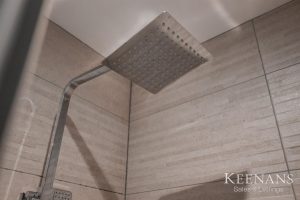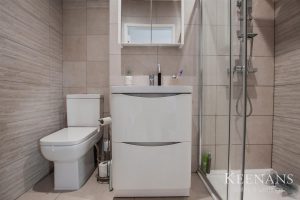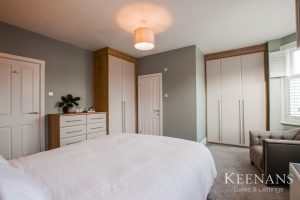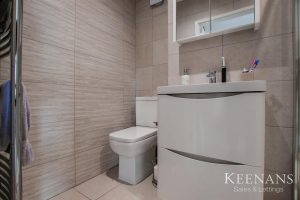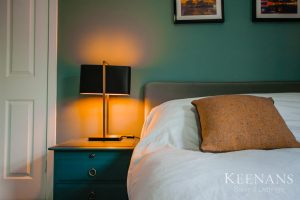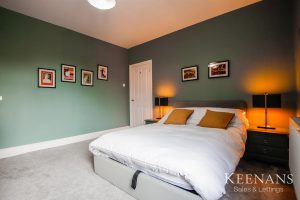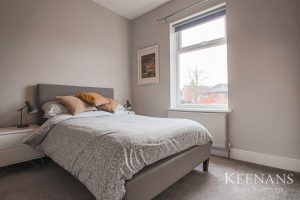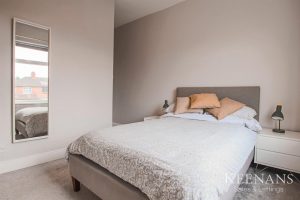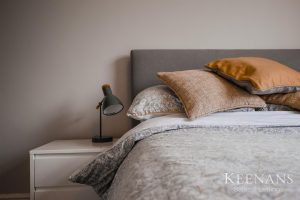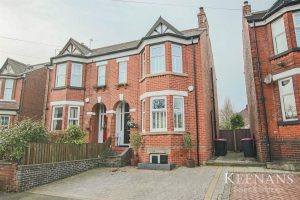AN ENVIABLE FOUR BEDROOM, SEMI-DETACHED HOME FINISHED TO SHOW HOME STANDARD
This is a fantastic opportunity to own a beautiful and spacious red brick semi-detached home in a…
AN ENVIABLE FOUR BEDROOM, SEMI-DETACHED HOME FINISHED TO SHOW HOME STANDARD
This is a fantastic opportunity to own a beautiful and spacious red brick semi-detached home in a highly sought after location in Eccles, with four bedrooms, two reception rooms and a gorgeous, modern kitchen/dining area. The property is of show home standard throughout with chic, stylish interiors exuding a touch of class. The house is perfect for those who love to entertain guests, with its spacious reception rooms and open plan kitchen/dining area. The contemporary design of the kitchen/dining area is sure to impress, with its sleek lines and high-end finishes complementing the stunning aesthetic of this wonderful home.
The property comprises briefly, to the ground floor; steps leading up to a welcoming entrance doorway which leads into a spacious hallway with stairs to the first floor and lower ground floor, plus doors to two generous reception rooms and the modern kitchen/dining area with access to a downstairs WC. To the lower ground floor is a well-proportioned cellar, part of which is currently utilised as a home gym/laundry room, plus plenty of storage. The first floor has a charming landing with access to the loft, plus doors to four bedrooms and a modern three piece bathroom suite. The main bedroom benefits from en suite facilities and fitted wardrobes. Externally, the property provides off road parking for two vehicles to the front, whilst the rear is fully enclosed and mostly laid to lawn and a paved area to the side allowing for a bistro set, garden storage or a timber shed.
For further information, or to arrange a viewing, please contact our sales team at your earliest convenience. For the latest upcoming properties, make sure you are following our Instagram @keenans.ea and Facebook @keenansestateagents
7.04m x 1.42m(23'1 x 4'8)
Composite double glazed frosted front door, central heating radiator, corbels, cornice coving, alarm panel, parquet wood flooring, stairs to the first floor, door leading to stairs to lower ground floor, doors to two reception rooms and kitchen.
4.78m x 3.84m(15'8 x 12'7)
UPVC double glazed bay window with fitted shutters, central heating radiator, television point, cast iron log burning stove with tiled surround, parquet wood flooring, cornice coving and ceiling rose.
3.84m x 3.68m(12'7 x 12'1)
UPVC double glazed window, central heating radiator, spotlights and parquet wood flooring.
7.52m x 3.61m(24'8 x 11'10)
Range of high gloss wall and base units, quartz worktops, high rise double oven and microwave, integrated electric hob and extractor in the counter top, one and a half bowl inset sink with drainer and mixer tap, island with breakfast bar, integrated fridge freezer, dishwasher and wine cooler, parquet wood flooring, spotlights, UPVC double glazed French doors to rear, UPVC double glazed door to side and door to WC.
1.47m x 1.07m(4'10 x 3'6)
UPVC double glazed frosted window, central heating towel rail, low base WC, wash basin with mixer tap and parquet wood flooring.
5.26m x 3.58m(17'3 x 11'9)
Stainless steel sink with mixer tap, plumbing for dryer, storage and wall mounted Worcester boiler.
3.76m x 1.14m(12'4 x 3'9)
UPVC double glazed window.
3.81m x 3.61m(12'6 x 11'10)
Loft access, smoke detector, doors leading to four bedrooms and bathroom.
4.75m x 4.62m(15'7 x 15'2)
UPVC double glazed bay window with fitted shutters, central heating radiator, fitted wardrobes and door to en suite.
2.29m x 1.37m(7'6 x 4'6)
Low base dual flush WC, vanity top wash basin with mixer tap, direct feed rainfall shower enclosed with rinse head, extractor fan, spotlights, fully tiled elevations and tiled flooring.
3.81m x 3.68m(12'6 x 12'1)
UPVC double glazed window, central heating radiator and fitted wardrobes.
3.40m x 4.11m(11'2 x 13'6)
UPVC double glazed window, central heating radiator and fitted wardrobes.
2.64m x 2.62m(8'8 x 8'7)
UPVC double glazed window and central heating radiator.
2.57m x 1.55m(8'5 x 5'1)
UPVC double glazed frosted window with fitted shutters, central heating towel rail, low base WC, vanity top wash basin with mixer tap, panel bath with overhead direct feed shower and rinse head, fully tiled elevations, extractor fan, spotlights and tiled flooring.
Laid to lawn garden with patio area and paving to the side elevation with added storage.
Driveway providing parking for two vehicles.
113 Chorley Road, Swinton, Manchester, M27 4AA.
