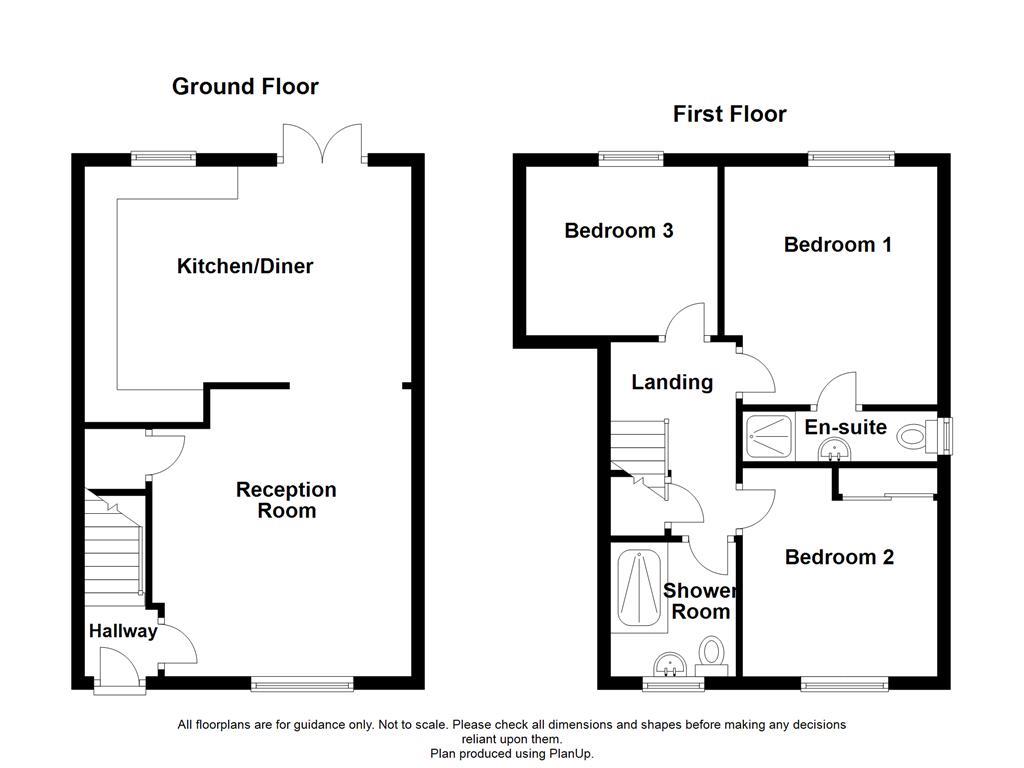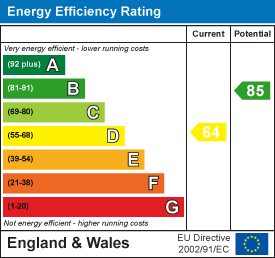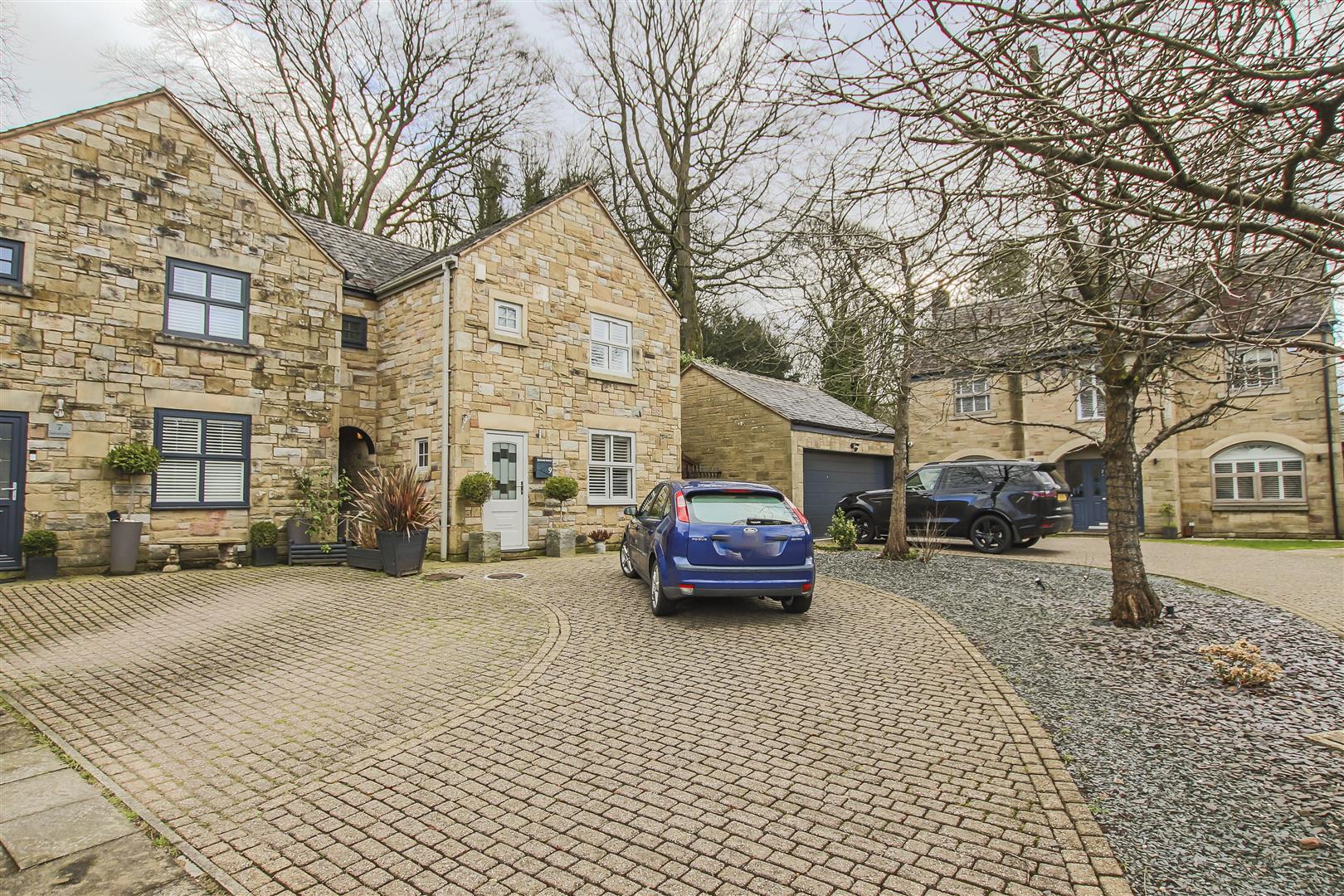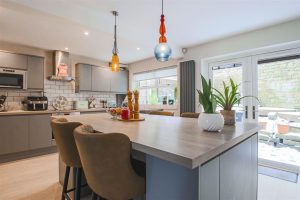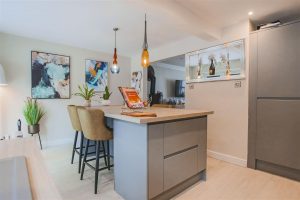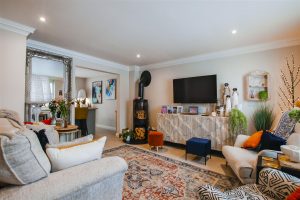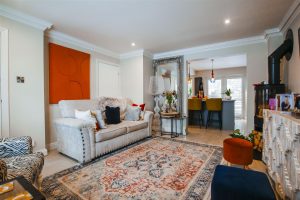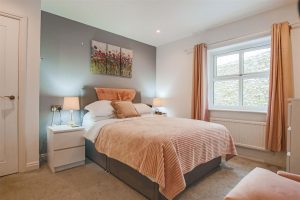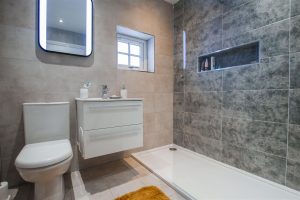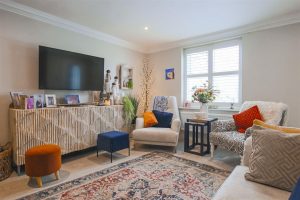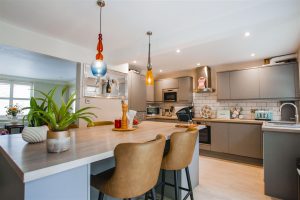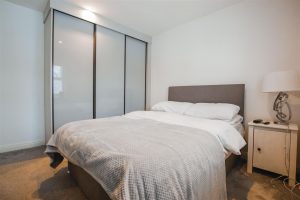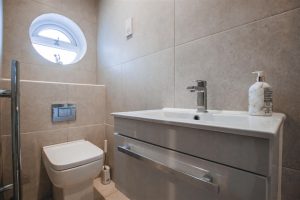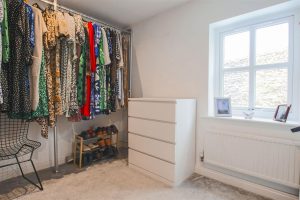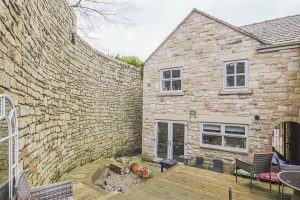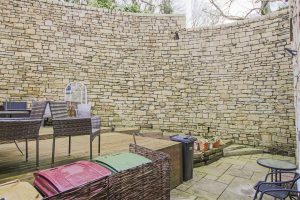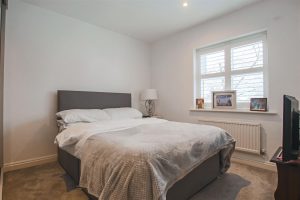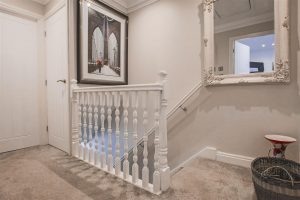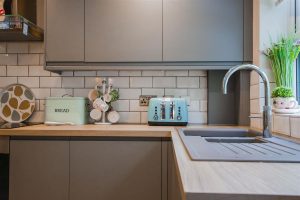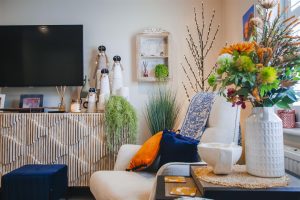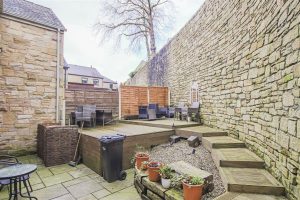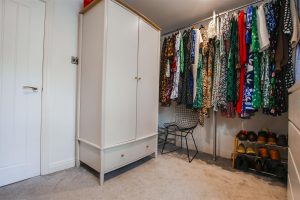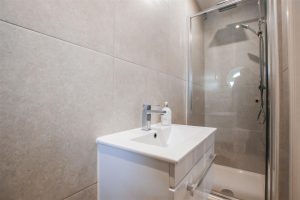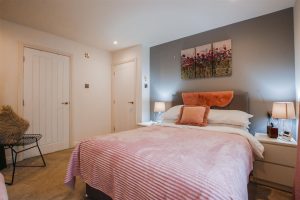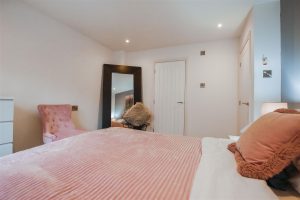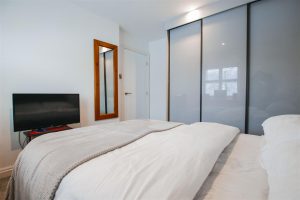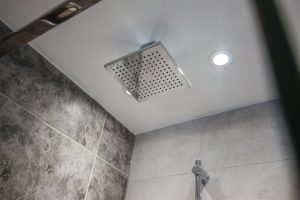A STUNNING AND BEAUTIFULLY PRESENTED THREE BEDROOM FAMILY HOME
This stylish three bedroom home located in one of Bolton’s most desirable locations, part of the Bradshaw Hall…
A STUNNING AND BEAUTIFULLY PRESENTED THREE BEDROOM FAMILY HOME
This stylish three bedroom home located in one of Bolton’s most desirable locations, part of the Bradshaw Hall development, is a true gem. The interior is a showcase of luxurious and stylish decor with a mix of neutral tones, making it a perfect fit for anyone looking for a modern and elegant living space.
The property boasts a spacious living room with large windows that allow natural light to flood in, creating a bright and welcoming atmosphere. The kitchen is a chef’s dream, with high-end appliances and ample counter space, perfect for preparing delicious meals and entertaining guests. The bedrooms are cozy and comfortable, providing a peaceful retreat after a long day.
Internally the property comprises briefly: entrance to a hallway with stairs to the first floor and access into the gorgeous living room leading to the contemporary kitchen at the rear. To the first floor is a landing with doors leading to three bedrooms and a modern three piece shower room. Externally the property boasts a low maintenance rear garden with decking and paving, and benefits from off road parking to the front.
For further information, or to arrange a viewing, please contact our Bury team at your earliest convenience. For the latest upcoming properties, make sure you are following our Instagram @keenans.ea and Facebook @keenansestateagents
1.70m x 1.12m(5'7 x 3'8)
Composite double glazed front entrance door, UPVC double glazed window, central heating radiator, coving, smoke alarm, wood effect flooring, stairs to the first floor and door to the reception room.
4.42m x 3.99m(14'6 x 13'1)
UPVC double glazed window with fitted shutters, central heating radiator, cast iron log burning stove, television point, cornice coving, spotlights, understairs storage, wood effect flooring and open to the dining kitchen.
5.03m x 3.33m(16'6 x 10'11)
UPVC double glazed window, central heating radiator, range of wall and base units with laminate surfaces, centre island and breakfast bar, oven with four ring electric hob, extractor hood, composite one and a half bowl sink with drainer and Quooker tap, enclosed Baxi boiler, integrated fridge freezer, microwave, dishwasher and washing machine, spotlights, wood effect flooring and UPVC double glazed French doors to the rear.
Loft access, smoke alarm, coving and doors to three bedrooms, shower room and linen closet.
3.66m x 3.28m(12' x 10'9)
UPVC double glazed window, central heating radiator, spotlights and door to the en suite.
2.97m x 0.79m(9'9 x 2'7)
UPVC double glazed frosted window, central heating towel rail, dual flush WC, wall mounted wash basin, direct feed shower unit, tiled elevations, spotlights, extractor fan and tiled flooring.
3.28m x 2.82m(10'9 x 9'3)
UPVC double glazed window with fitted shutters, central heating radiator, fitted wardrobes and spotlights.
2.95m x 2.59m(9'8 x 8'6)
UPVC double glazed window and central heating radiator.
2.06m x 2.06m(6'9 x 6'9)
UPVC double glazed frosted window, central heating towel rail, dual flush WC, vanity top wash basin, walk in direct feed shower unit, tiled elevations, spotlights, extractor fan and tiled flooring.
Driveway providing off road parking.
Enclosed decked garden with paved patio.
No.2 The Rock, Bury, BL9 0NT.
