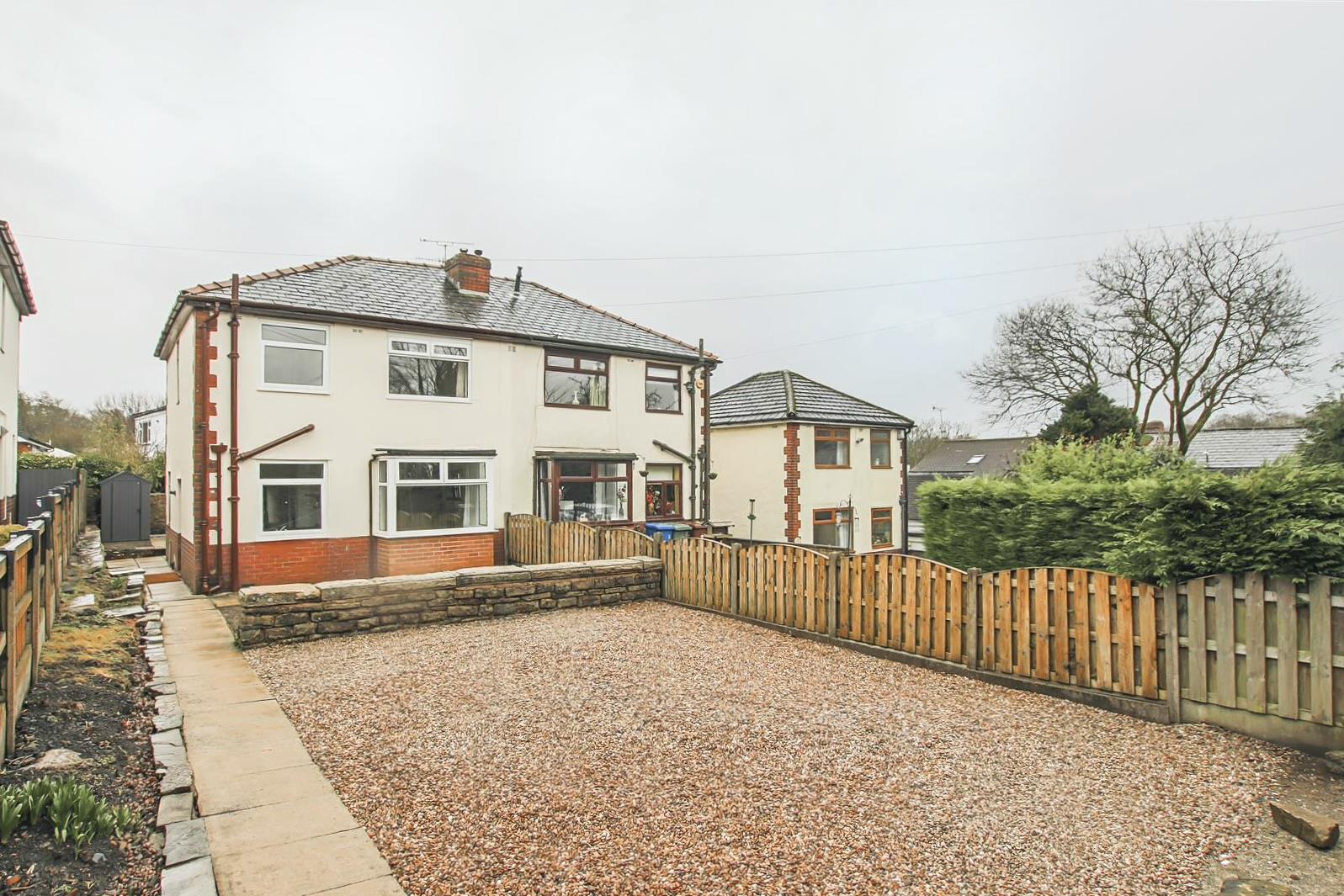NEWLY RENOVATED THREE BEDROOM SEMI DETACHED FAMILY HOME
We are proud to present to the market this immaculate newly renovated semi detached property in the sought after location…
NEWLY RENOVATED THREE BEDROOM SEMI DETACHED FAMILY HOME
We are proud to present to the market this immaculate newly renovated semi detached property in the sought after location of Whitworth, adjacent to Healey Dell Nature Reserve. The property is finished throughout to a very high standard with newly fitted carpets and Brazilian black slate tiles that add a touch of sophistication to the space. This property features not one but two spacious reception rooms that offer versatility for both entertaining guests and relaxing evenings in. The modern fitted kitchen is equipped with sleek, state of the art appliances and ample storage space. As you make your way to the first floor, there are three well-appointed bedrooms, ideal for rest and relaxation and a four piece contemporary bathroom featuring a stunning clawfoot cast iron bath. The exterior of this home boasts a fresh k-render façade and a south facing garden which is perfect for entertaining guests on sunshine-filled days. The perfect blend of style and comfort for it’s lucky new owners.
Comprising briefly, to the ground floor; entrance via the hallway which has doors to reception room one and the kitchen as well as stairs to the first floor. The kitchen also has a door to the side of the property. To the first floor is a landing to three bedrooms, as well as a family bathroom. Externally, to the rear is a decked garden area privatised by mature shrubbery and access to a new storage unit. To the front is a driveway providing parking for numerous vehicles and a garden area ready for someone to put their personal stamp on.
For further information or to arrange a viewing please contact our Rochdale office at your earliest convenience. To preview properties coming to the market with Keenans please follow our social media platforms Facebook: Keenans Estate Agents and Instagram: @keenans.ea
3.02m x 1.98m(9'11 x 6'6)
Hardwood front door, hardwood double glazed window, central heating radiator, Brazilian black slate tiled flooring, doors leading to reception room one and kitchen.
3.96m x 3.61m(13 x 11'10)
UPVC double glazed box bay window, central heating radiator, 100% wool blend newly fitted carpet and double doors to reception room two.
3.56m x 3.53m(11'8 x 11'7)
UPVC double glazed box bay window, central heating radiator, cast iron log burning stove with stone surround and 100% wool blend newly fitted carpet.
3.73m x 2.16m(12'3 x 7'1)
UPVC double glazed window, mix of wall and base units solid oak worktops, ceramic one and a half bowl sink and drainer with mixer tap, integrated Bosch oven with four ring Bosch induction hob and extractor hood, plumbing for washing machine, Karndean parquet wood effect flooring and door to side.
UPVC double glazed window, 100% wool blend newly fitted carpet, doors leading to three bedrooms and bathroom.
3.63m x 3.56m(11'11 x 11'8)
UPVC double glazed window, central heating radiator, tiled Art Deco fireplace 100% wool blend newly fitted carpet.
3.89m x 3.05m(12'9 x 10)
UPVC double glazed window, central heating radiator, tiled Art Deco fireplace and 100% wool blend newly fitted carpet.
2.21m x 1.83m(7'3 x 6)
UPVC double glazed window, central heating radiator and 100% wool blend newly fitted carpet.
2.57m x 1.91m(8'5 x 6'3)
UPVC double glazed window, central heating radiator, freestanding clawfoot cast iron bath with traditional taps, direct feed shower enclosed, low base WC, part tiled elevations and Brazilian black slate tiled flooring.
Enclosed garden with decking area, paved patio, new storage unit and mature shrubbery.
Off road parking.
569 Bury Road, Rochdale , OL11 4DQ




















