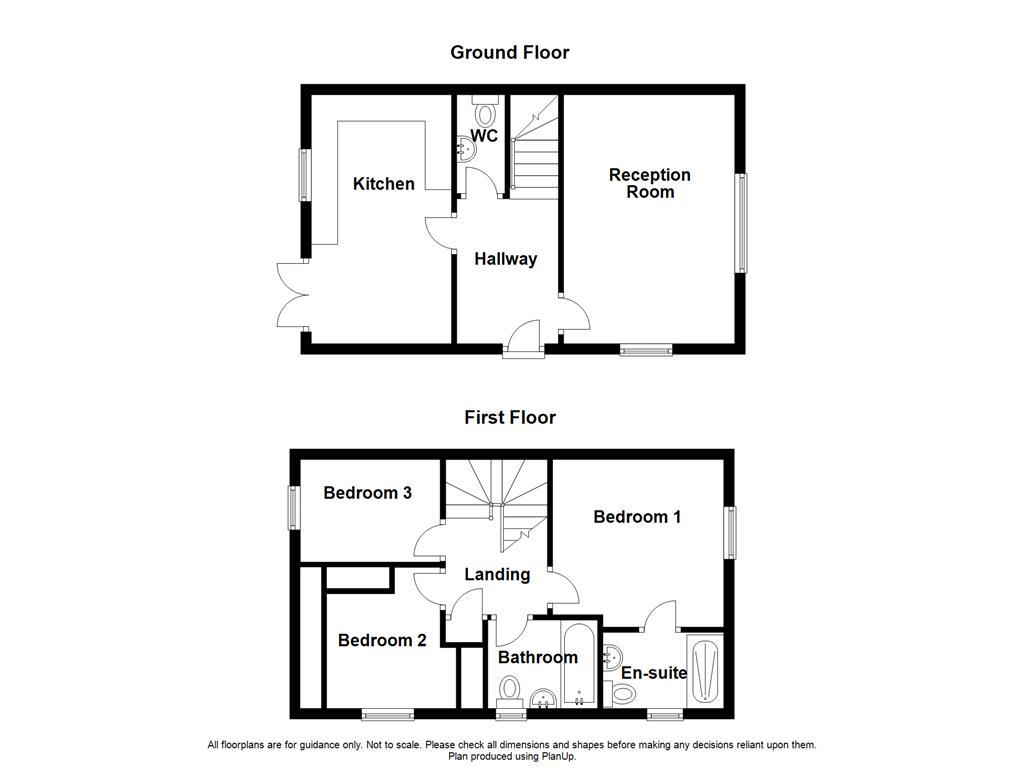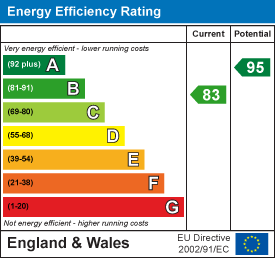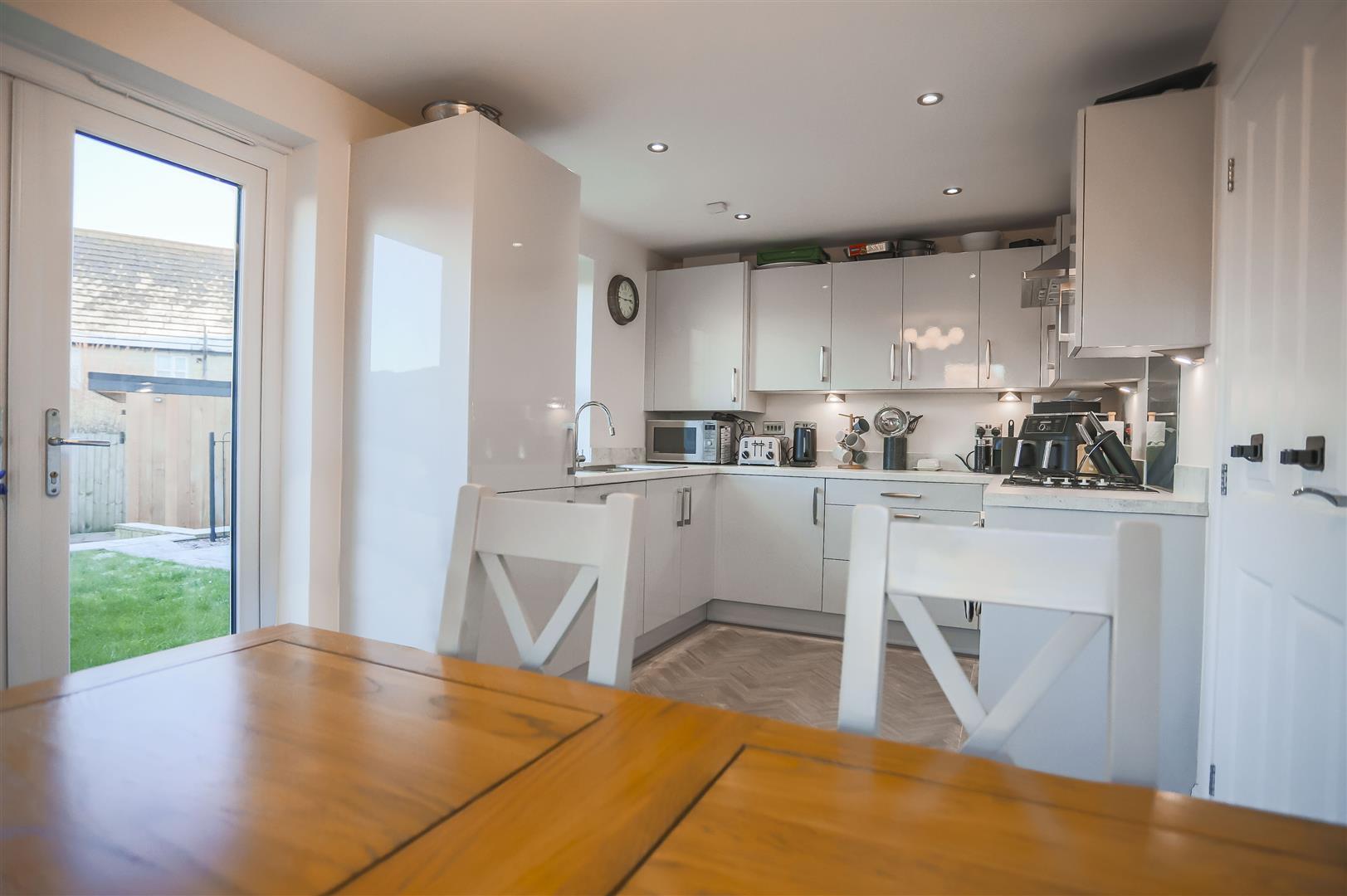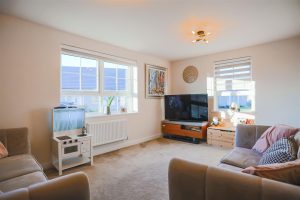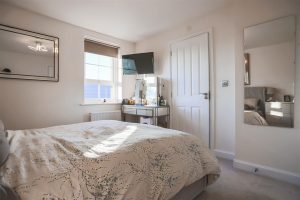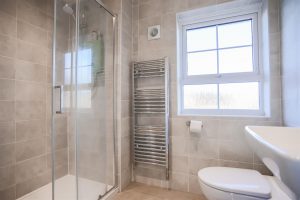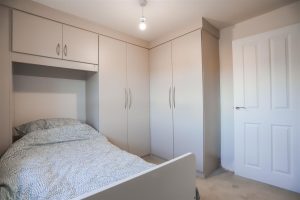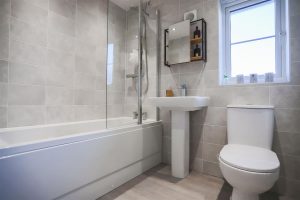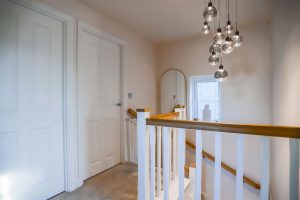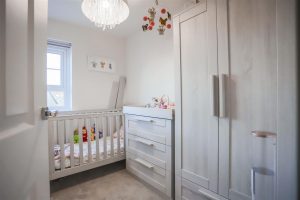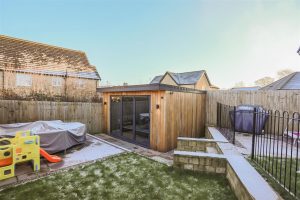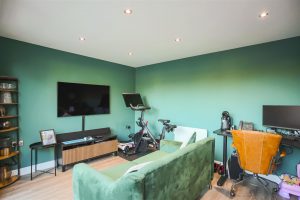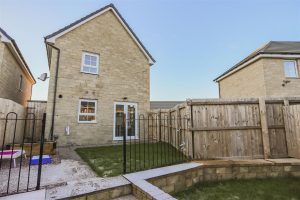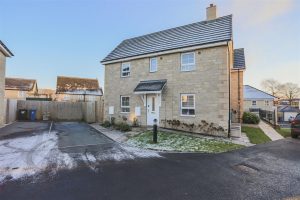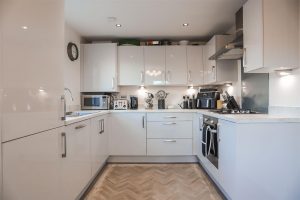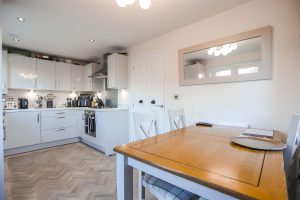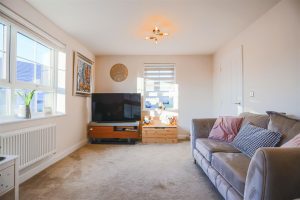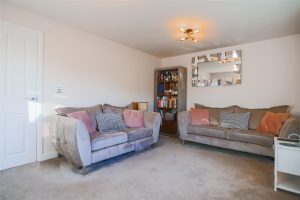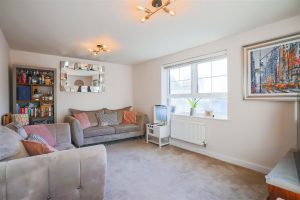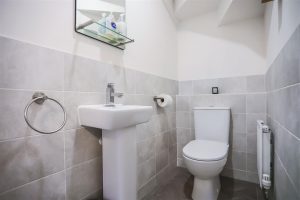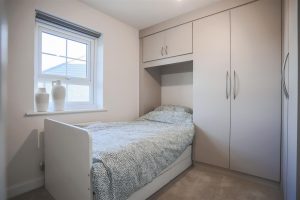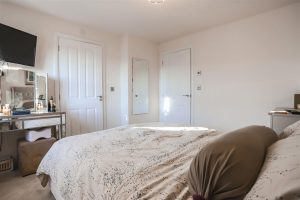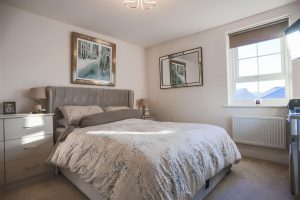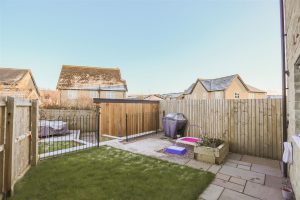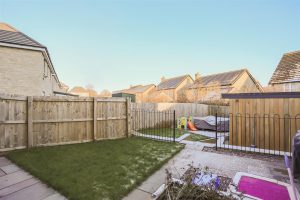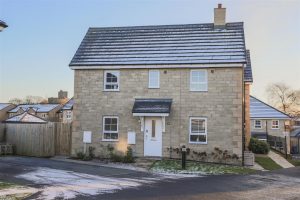A STYLISH, NEUTRALLY FINISHED THREE BEDROOM DETACHED HOME WITH A GORGEOUS SUMMER HOUSE
Nestled in the heart of a popular, family-friendly development just off Waddington Road in the…
A STYLISH, NEUTRALLY FINISHED THREE BEDROOM DETACHED HOME WITH A GORGEOUS SUMMER HOUSE
Nestled in the heart of a popular, family-friendly development just off Waddington Road in the desirable Ribble Valley Market Town of Clitheroe, this beautifully presented three bedroom detached family home has been finished throughout in neutral tones to create a stunning home that is ready to move straight in to! Complete with off-road parking and a good sized rear garden, the property is complete with a summer house in the rear garden that is ideal for a home office or a gym. The property provides easy access to local amenities and highly regarded schooling including Moorland Private School, Pendle Primary School and Clitheroe Royal Grammar School and Sixth Form.
The property comprises briefly, to the ground floor: entrance to a welcoming hallway with stairs leading to the first floor and doors providing access to cloak storage, a downstairs WC, a spacious reception room, and a stylish, modern kitchen/dining room with French doors to the rear garden. To the first floor is a landing with doors leading to three bedrooms and a contemporary three-piece family bathroom suite. The main bedroom benefits from an en suite shower room. Externally the property boasts an enclosed rear laid to lawn garden with Indian stone paving and a stunning summer house perfect for use as a home office or gym. The front of the property has a laid to lawn garden with a driveway providing off-road parking for two vehicles parked in tandem.
For further information, or to arrange a viewing, please contact our Clitheroe team at your earliest convenience. For the latest upcoming properties, make sure you are following our Instagram @keenans.ea and Facebook @keenansestateagents
Composite front entrance door, central heating radiator, stairs to the first floor and doors to WC, reception room and kitchen.
1.88m x 0.94m(6'2 x 3'1)
Central heating radiator, pedestal wash basin, WC and part tiled elevations.
4.72m x 3.25m(15'6 x 10'8)
Two UPVC double glazed windows, central heating radiator and television point.
4.72m x 2.67m(15'6 x 8'9)
Two UPVC double glazed windows, central heating radiator, range of high gloss wall and base units, stainless steel sink with drainer and mixer tap, oven with four ring gas hob, extractor hood, integrated dishwasher and fridge freezer, combination boiler, spotlights, wood flooring and UPVC double glazed French doors to the rear.
UPVC double glazed window, loft access and doors to three bedrooms and bathroom.
3.28m x 3.18m(10'9 x 10'5)
UPVC double glazed window, central heating radiator and door to the en suite.
2.29m x 1.42m(7'6 x 4'8)
UPVC double glazed frosted window, central heating towel rail, dual flush WC, pedestal wash basin, electric feed shower unit, tiled elevations and extractor fan.
3.61m x 2.67m(11'10 x 8'9)
UPVC double glazed window, central heating radiator and fitted wardrobes.
2.67m x 1.96m(8'9 x 6'5)
UPVC double glazed window and central heating radiator.
2.08m x 1.68m(6'10 x 5'6)
UPVC double glazed frosted window, central heating towel rail, dual flush WC, pedestal wash basin, panelled bath with direct feed shower overhead, part tiled elevations, spotlights and tile effect flooring.
Laid to lawn garden and driveway providing off road parking.
Enclosed multilevel laid to lawn garden with Indian stone paving and access to a summer house/office.
4.06m x 3.05m(13'4 x 10')
Bi-folding doors, electric fire, spotlights and wood effect flooring.
4 Wellgate, Clitheroe, BB7 2DP.
