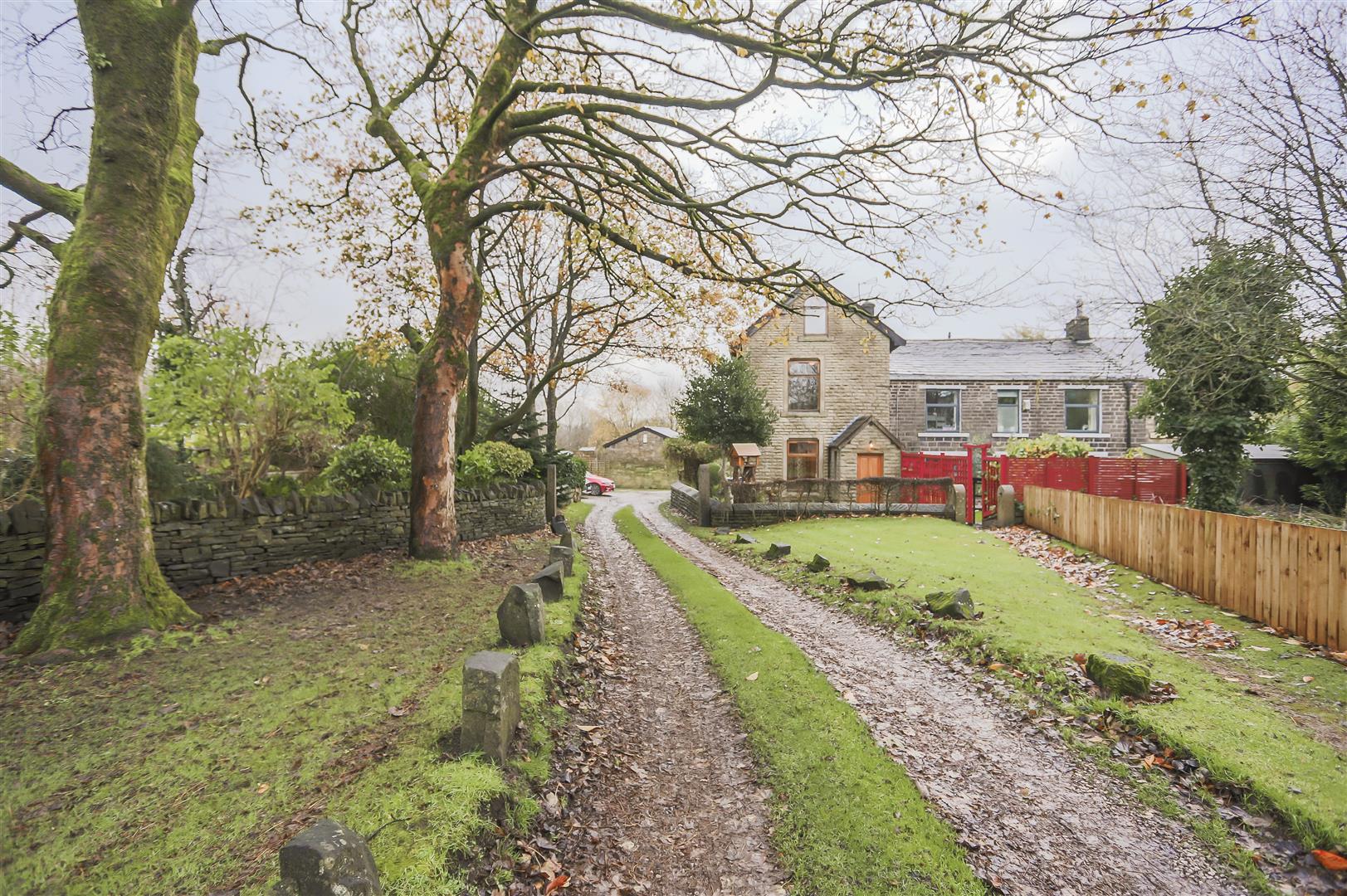A DECEPTIVELY SPACIOUS FORMER FARMHOUSE ON THE BOUNDARY OF HELMSHORE AND HASLINGDEN IN A HAMLET ACCESSED VIA A SECLUDED LANE WITH NO THROUGH ACCESS.
Flowing internally with open…
A DECEPTIVELY SPACIOUS FORMER FARMHOUSE ON THE BOUNDARY OF HELMSHORE AND HASLINGDEN IN A HAMLET ACCESSED VIA A SECLUDED LANE WITH NO THROUGH ACCESS.
Flowing internally with open plan living and neutrally finished decor, this two bedroom end of terrace home is being welcomed to the property market. Ideally suited for anyone looking for easy access to local amenities and major commuter routes towards Bury, Hyndburn and Manchester. The property is complete with cellar and off road parking and has been meticulously maintained by the current occupiers.
The property comprises briefly, to the ground floor: entrance through the porch to a spacious (28ft long) open plan living room with stairs leading to the first floor, a hatch to the cellar and doors leading to the kitchen and rear. The kitchen also has a door leading to the rear. To the first floor, is a landing with doors leading to a bedroom, a four piece family bathroom, utility room and stairs to the second floor. To the second floor, is an attic room with a door leading to the second bedroom. Externally, the property boasts a courtyard with bedding areas and a good sized timber shed with power and lighting.
The property is accessed via an attractive lane with lawn to either side and mature trees, however this is not owned by the property.
The property is offered furnished for the asking price.
The immediate location is visited by a variety of Wildlife, including some rarer species of birds.
For further information, or to arrange a viewing, please contact our Rawtenstall team at your earliest convenience. For the latest upcoming properties, make sure you are following our Instagram @keenans.ea and Facebook @keenansestateagents
1.55m x 1.50m(5'1 x 4'11)
Solid wood front door, two hardwood double glazed windows, stone flooring and door to reception room.
8.53m x 4.67m(28 x 15'4)
Two hardwood double glazed windows, two central heating radiators, spotlights, cellar hatch, electric log burning effect stove, door to kitchen and hardwood double glazed French doors to rear.
3.89m x 2.95m(12'9 x 9'8)
Hardwood double glazed window, mix of panel wall and base units, laminate worktops, integrated oven with four ring electric hob and extractor hood, one and a half bowl composite sink and drainer with mixer tap, integrated dishwasher, fridge freezer, wood clad ceiling and tile effect flooring.
4.19m x 2.84m(13'9 x 9'4)
Wall mounted boiler.
Hardwood double glazed window, doors leading to bedroom, bathroom, utility and stairs to second floor.
4.65m x 3.30m(15'3 x 10'10)
Hardwood double glazed window and central heating radiator.
3.15m x 2.49m(10'4 x 8'2)
Hardwood double glazed window, central heating radiator, low base WC, pedestal wash basin with traditional taps, corner panel bath with traditional taps, corner direct feed rainfall shower with rinse head, fully tiled elevations, spotlights, tiled flooring and LED mirror.
4.52m x 4.19m(14'10 x 13'9)
Hardwood double glazed window and central heating radiator.
4.52m x 4.06m(14'10 x 13'4)
Velux window, central heating radiator and television point.
Enclosed courtyard and timber shed.
75 Bank St, Rawtenstall, Rossendale, BB4 7QN.


















