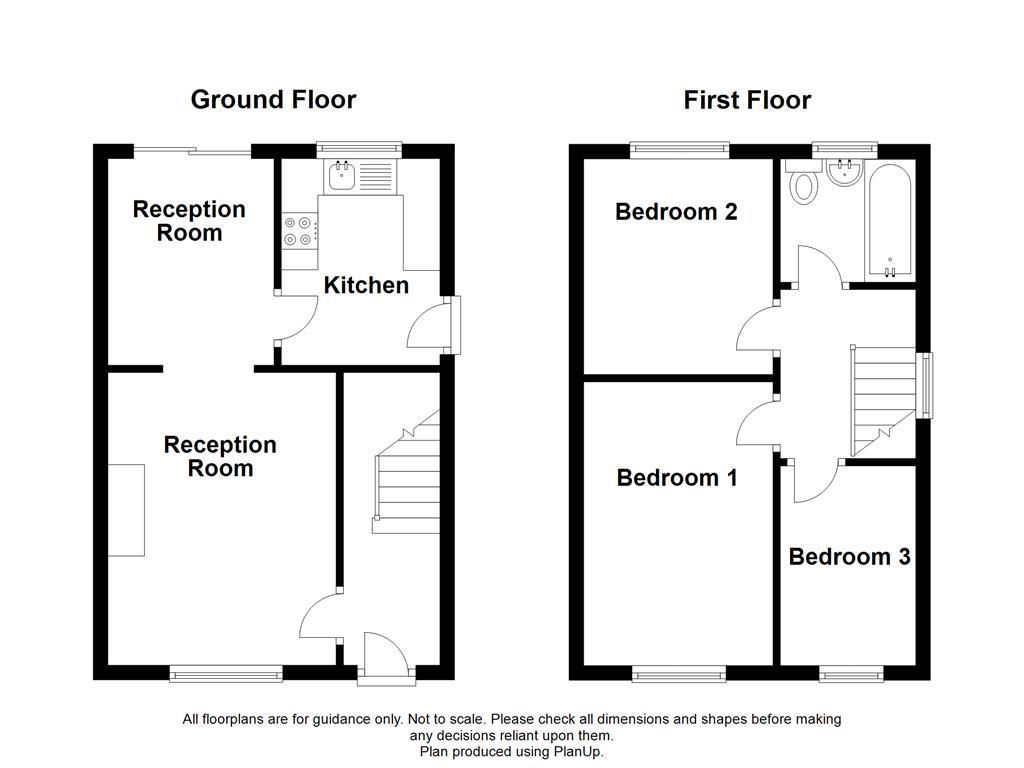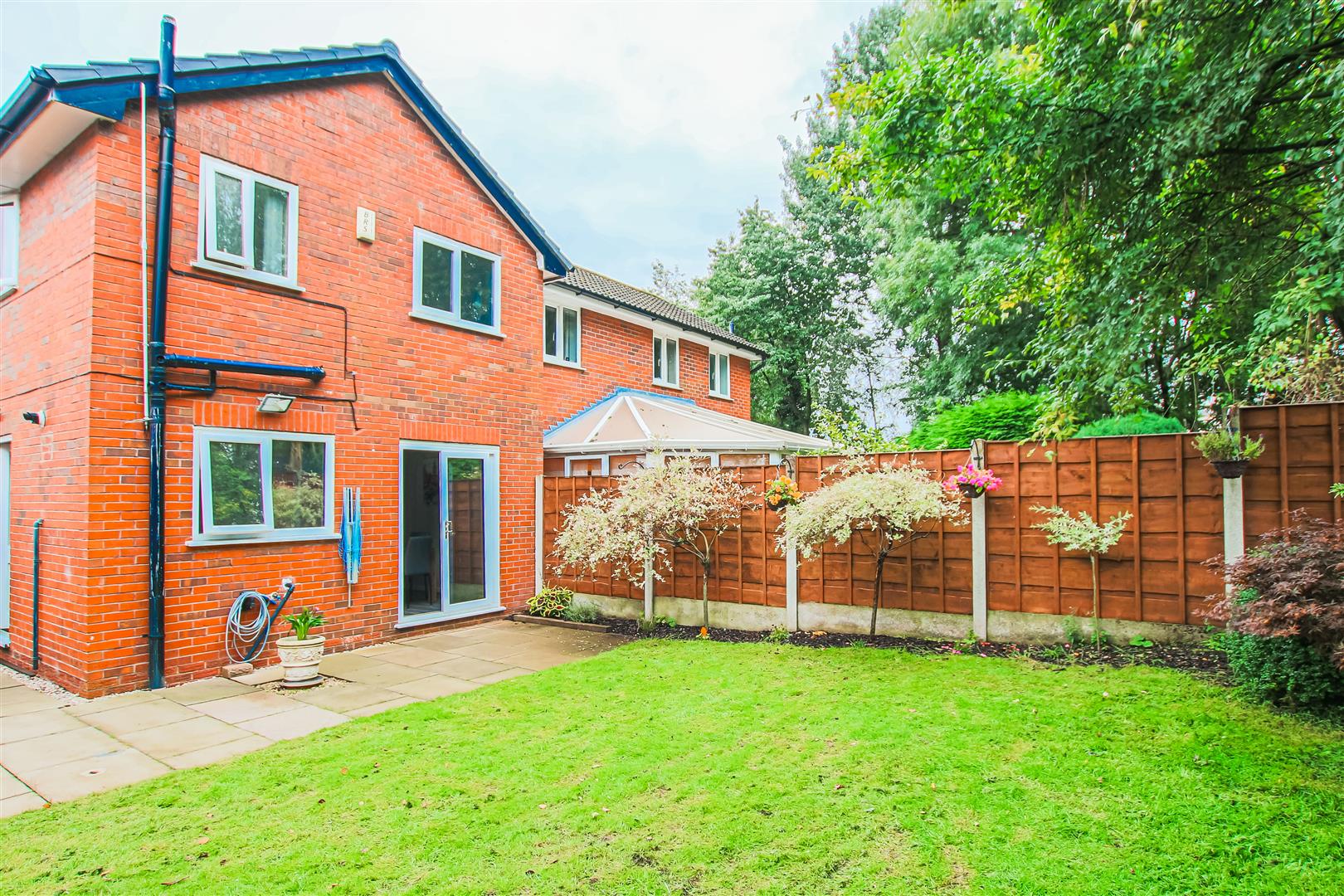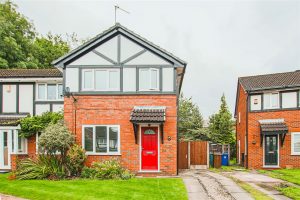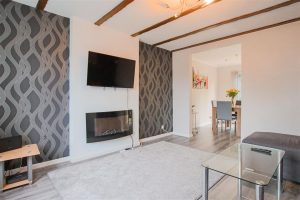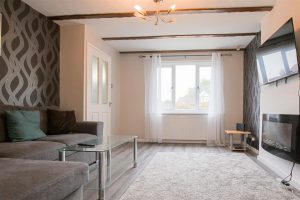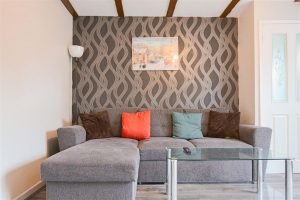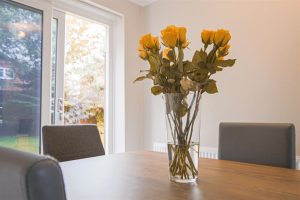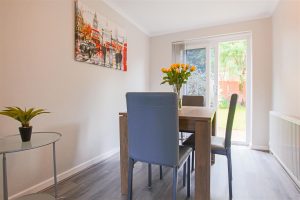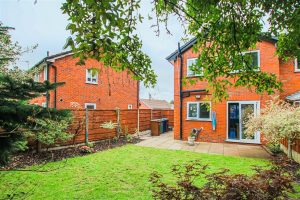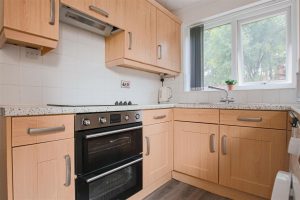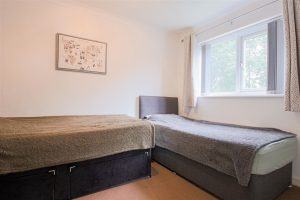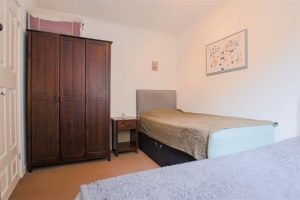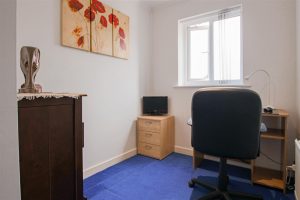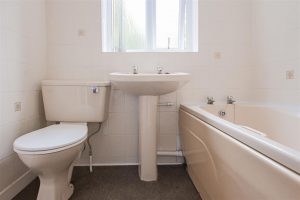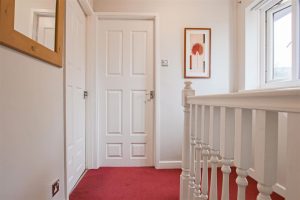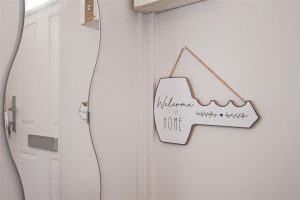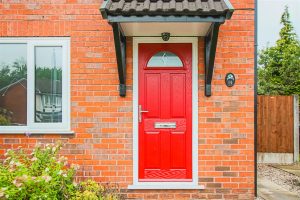A GORGEOUS SEMI DETACHED FAMILY HOME
Commanding an enviable position in the heart of Radcliffe, Manchester, this three-bedroom semi detached family home is being proudly welcomed to the…
A GORGEOUS SEMI DETACHED FAMILY HOME
Commanding an enviable position in the heart of Radcliffe, Manchester, this three-bedroom semi detached family home is being proudly welcomed to the market. The property is ideally suited for a small family looking for a home finished with neutral decor throughout to create a stunning home that is ready to move straight into! The property boasts easy access to local amenities, schools and major commuter routes along the M60 and M61.
The property comprises briefly; entrance into a hallway providing access to the main reception room and stairs to the first floor. The main reception room is open to the second reception room which provides access to the rear via UPVC sliding doors in addition to providing access to the kitchen which also leads to the rear exterior. The first floor leads to a three-piece bathroom suite and three bedrooms. The rear exterior contains paved patio, laid to lawn garden, trees and mature shrubs. The front exterior of the property has paved patio, laid to lawn garden and a driveway for parking.
For further information or to arrange a viewing, please contact our team at your earliest convenience.
1.52m x 1.35m(5'0 x 4'5)
UPVC double glazed window, central heating radiator, coving, wood effect floor, door to reception room, stairs to the first floor.
4.01m x 3.12m(13'2 x 10'3)
UPVC double glazed window, central heating radiator, beams, electric fireplace, wood effect floor, open to reception room two.
2.87m x 2.26m(9'5 x 7'5)
Central heating radiator, coving, wood effect floor, UPVC double glazed sliding doors to rear, door to kitchen.
2.87m x 2.18m(9'5 x 7'2)
UPVC double glazed window, central heating radiator, coving, induction hob, integrated oven, plumbing for washing macheine, space for washing macheine, space for fridge, storage, granite effect worktop, partially tiled elevations, wood effect floor, single glazed hardwood door to rear, stainless steel sink with drainer and mixer tap.
2.31m x 1.91m(7'7 x 6'3)
UPVC double glazed window, central heating radiator, coving, loft access, smoke alarm, doors to three bedrooms, bathroom.
3.76m x 2.59m(12'4 x 8'6)
UPVC double glazed window, central heating radiator, coving.
3.20m x 2.59m(10'6 x 8'6)
UPVC double glazed window, central heating radiator, coving.
2.87m x 1.91m(9'5 x 6'3)
UPVC double glazed window, central heating radiator, coving, storage.
1.88m x 1.65m(6'2 x 5'5)
UPVC double glazed window, central heating radiator, dual flush WC, pedestal wash basin with traditional tap, PVC panelled bath with traditional taps and direct feed shower, full tiled elevations.
Enclosed yard, paved patio, laid to lawn garden, trees, mature shrubs.
No.2 The Rock, Bury, BL9 0NT.
