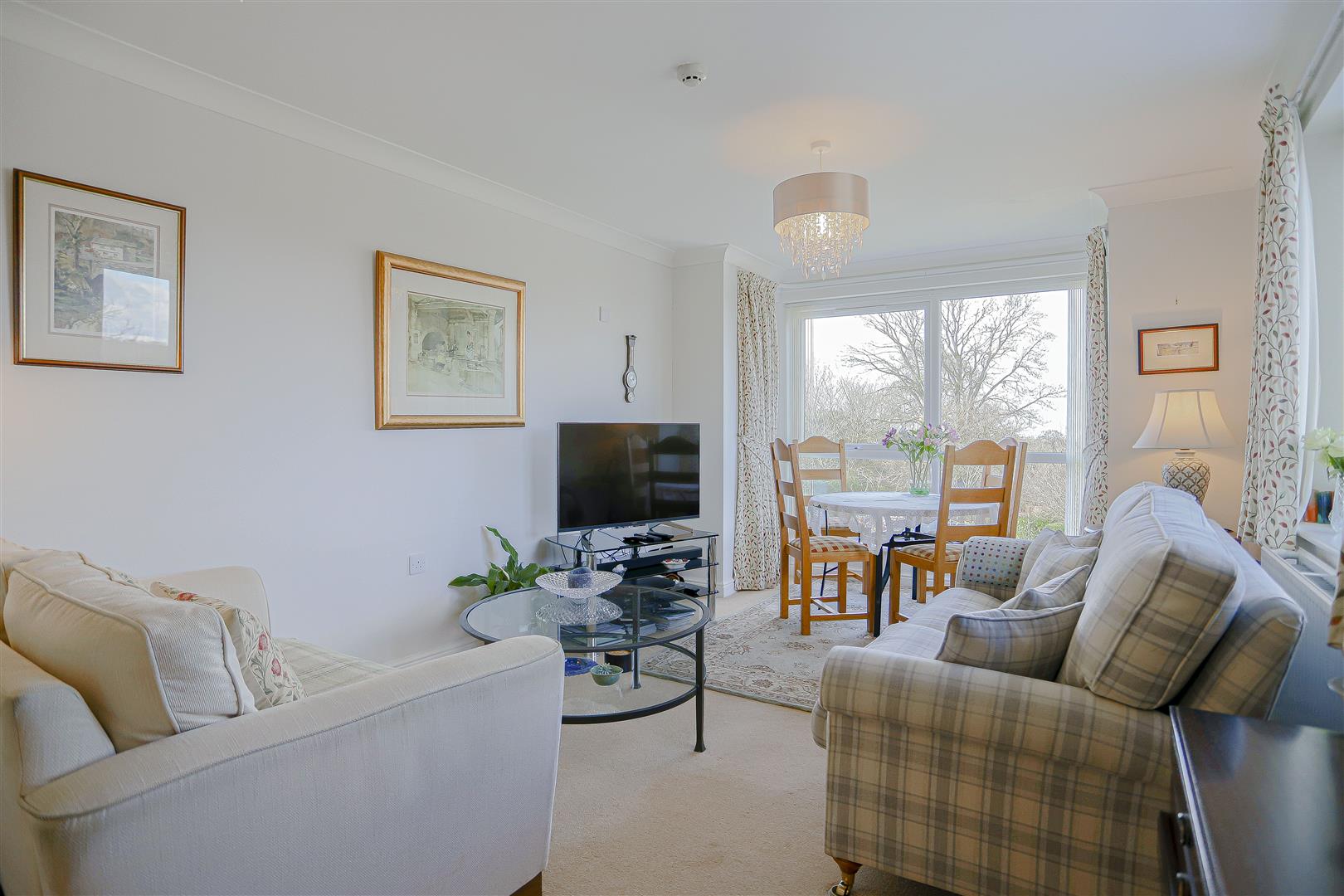A SUPERB RETIREMENT APARTMENT ON A SOUGHT-AFTER COMPLEX WITH ENVIABLE VIEWS
This beautifully presented, deceptively spacious, two double bedroomed, first floor apartment is proudly welcomed to the market…
A SUPERB RETIREMENT APARTMENT ON A SOUGHT-AFTER COMPLEX WITH ENVIABLE VIEWS
This beautifully presented, deceptively spacious, two double bedroomed, first floor apartment is proudly welcomed to the market in a highly desired area of Blackburn. Situated on a popular Larmenier Village complex with restaurant, chapel and communal areas; this property is a supreme retirement home. Boasting spacious rooms, stunning gardens, modern fixtures and fittings and tasteful decor. The property is pristine and ready to move straight in, with no chain delay. Situated conveniently close to bus routes, schools, amenities and network links to Preston and Clitheroe and Blackburn shopping centre.
The property comprises briefly: a welcoming hallway that provides access through to a bright and spacious reception room, two double bedrooms and a modern three piece shower room. The reception room further leads to a modern kitchen. Externally there are stunning communal gardens and off road parking.
For further information or to arrange a viewing please contact our Blackburn team at your convenience.
Hardwood entrance door, central heating radiator, coving to the ceiling, smoke alarm, fitted storage and doors to reception room, two bedrooms, shower room, separate cloakroom/WC and storage cupboard.
WC and wash basin.
4.80 x 4.70(15'9ft x 15'5ft)
UPVC double glazed boxed window, central heating radiator, coving to the ceiling, smoke alarm, television point and sliding door to the kitchen.
3.15 x 2.29(10'4ft x 7'6ft)
UPVC double glazed window, range of cream wall and base units with wood effect worktops and tiled splashback, stainless steel one and a half bowl sink with drainer and high spout mixer tap, integrated electric oven with four ring electric hob, extractor hood, space for fridge freezer, plumbing for washing machine, boiler, extractor fan, smoke alarm and wood effect flooring.
2.49 x 3.81(8'2ft x 12'6ft)
UPVC double glazed window, central heating radiator, fitted wardrobes, coving to the ceiling and smoke alarm.
2.95 x 2.18(9'8ft x 7'2ft)
UPVC double glazed window, central heating radiator, coving to the ceiling, smoke alarm and fitted wardrobes.
1.93 x 1.83(6'4ft x 6'0ft)
Direct feed walk in shower unit, wall mounted wash basin, low basin WC, shaver point and part tiled elevations.
Communal gardens with mature trees, bushes, pathways, stone wall feature and communal parking.
Restaurant, sitting areas, shop, a chapel, coffee shop, Honesty bar, library, in house Projection Room/Cinema, lifts to all floors and mini bus service which makes regular runs to shops
Council Tax Band A.
There is a fitted alarm system for owners to alert staff in case of emergency.
7 Blackburn Rd, Accrington, BB5 1HF.



























