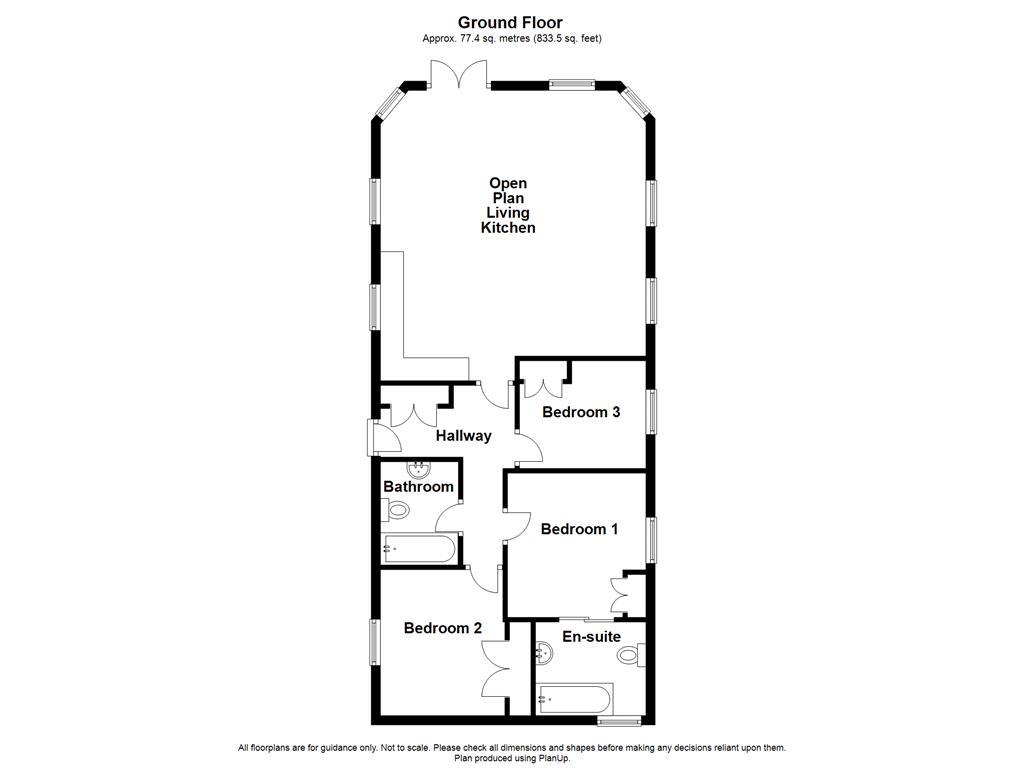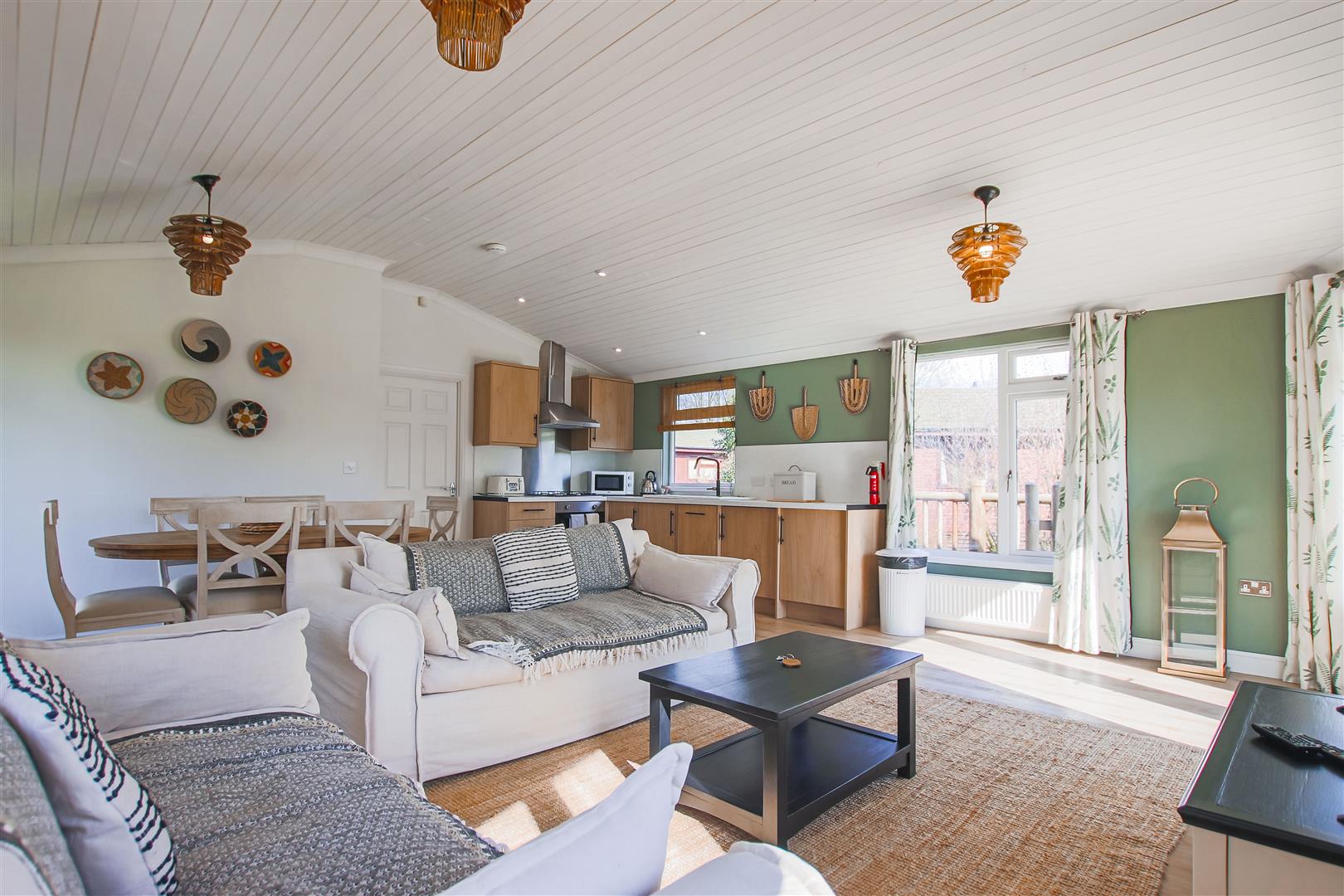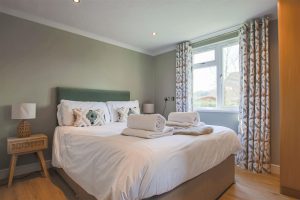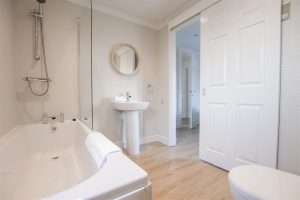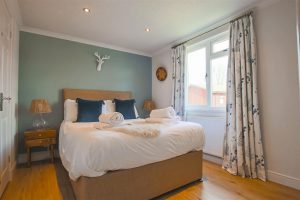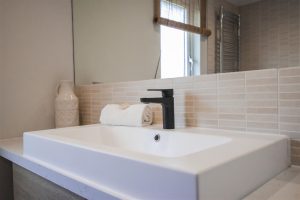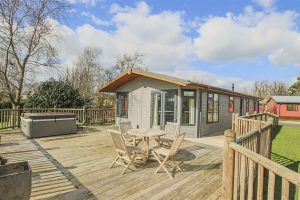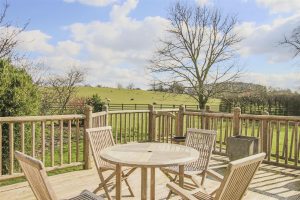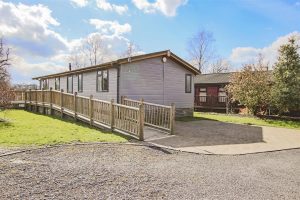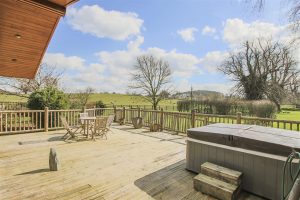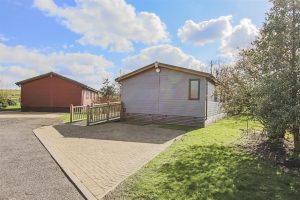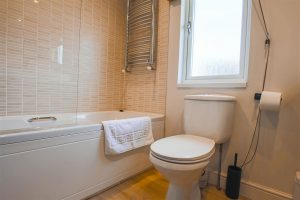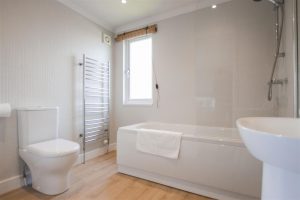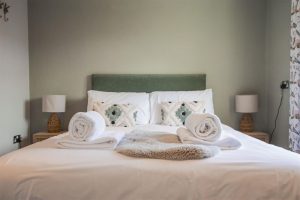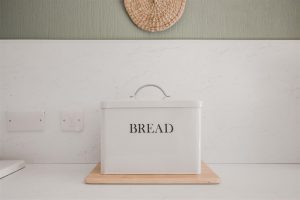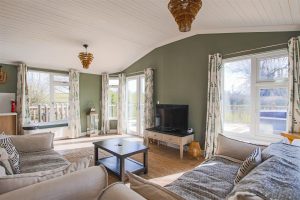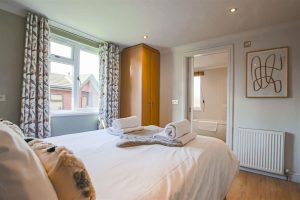A GORGEOUS THREE-BEDROOM PARK HOME WITH GORGEOUS COUNTRYSIDE VIEWS
Located on the beautiful Ribblesdale Park, in the heart of the Ribble Valley village of Gisburn, this three bedroom…
A GORGEOUS THREE-BEDROOM PARK HOME WITH GORGEOUS COUNTRYSIDE VIEWS
Located on the beautiful Ribblesdale Park, in the heart of the Ribble Valley village of Gisburn, this three bedroom park home is being welcomed to the property market. The property flows internally with open plan, well-proportioned accommodation finished with gorgeously sized interiors and is complete with a stunning decked terrace and off-road parking.
The property comprises briefly: entrance to the a welcoming hallway with doors leading to storage, three bedrooms, a family bathroom and an open plan living/kitchen/diner. The master bedroom features an ensuite bathroom. Externally the property boasts a decked terrace with hottub and wrap around laid to lawn gardens and off-road parking for two vehicles.
For further information, or to arrange a viewing, please contact our Clitheroe team at your earliest convenience. For the latest upcoming properties, make sure you are following our Instagram @keenans.ea and Facebook @keenansestateagents
UPVC double glazed entrance door, coving, spotlights, wood effect flooring and doors to three bedrooms, bathroom, reception room and storage.
6.30m x 5.74m(20'8 x 18'10)
Seven UPVC double glazed windows, two central heating radiators, wood panelled ceiling, television point, range of wall and base units with laminate surfaces, oven with four ring gas hob, extractor hood, ceramic sink with drainer and mixer tap, integrated dishwasher and fridge freezer, wood effect flooring and UPVC double glazed French doors to the rear.
2.24m x 1.68m(7'4 x 5'6)
UPVC double glazed frosted window, central heating towel rail, low basin WC, vanity top wash basin, panelled bath with direct feed shower overhead, part tiled elevations, coving, spotlights, extractor fan and wood effect flooring.
3.12m x 3.00m(10'3 x 9'10)
UPVC double glazed window, central heating radiator, fitted wardrobes, coving, spotlights, wood effect flooring and door to the en suite.
2.39m x 2.03m(7'10 x 6'8)
UPVC double glazed frosted window, central heating towel rail, dual flush WC, pedestal wash basin, panelled bath with direct feed shower overhead, tiled elevations, coving, spotlights, extractor fan and wood effect flooring.
3.15m x 2.64m(10'4 x 8'8)
UPVC double glazed window, central heating radiator, fitted wardrobes and wood effect flooring.
2.74m x 2.34m(9' x 7'8)
UPVC double glazed window, central heating radiator, coving, spotlights and wood effect flooring.
To the rear is a decked terrace with hot tub and a ramp leading to a laid to lawn area. To the front there is off road parking for two vehicles.
4 Wellgate, Clitheroe, BB7 2DP.
