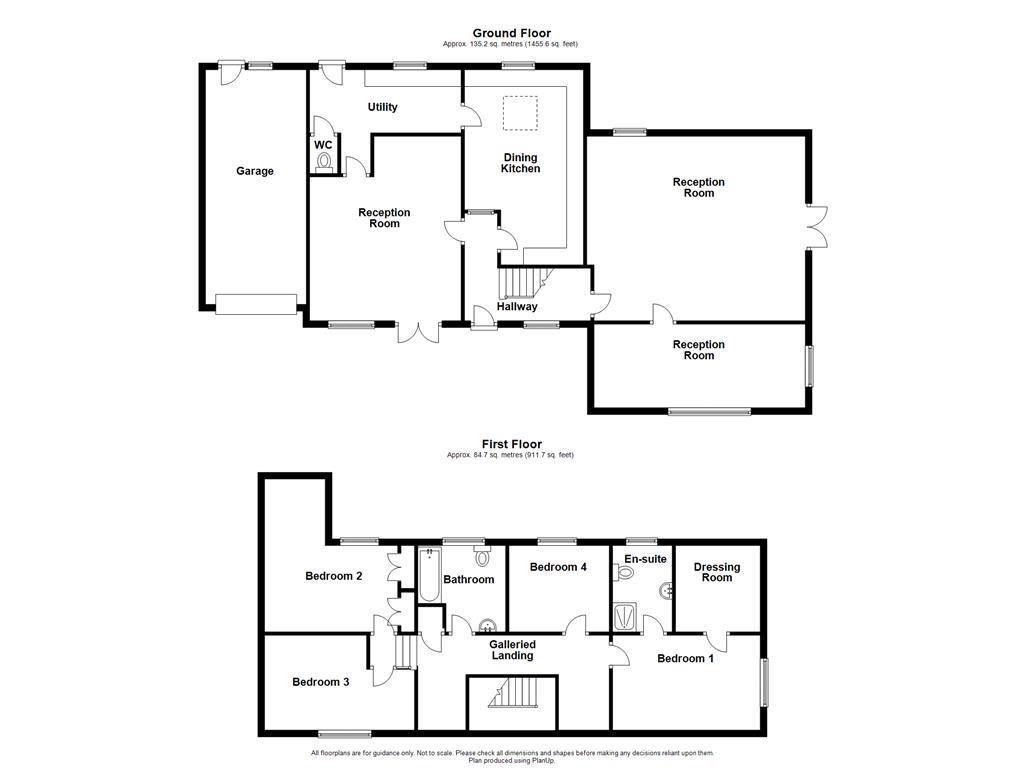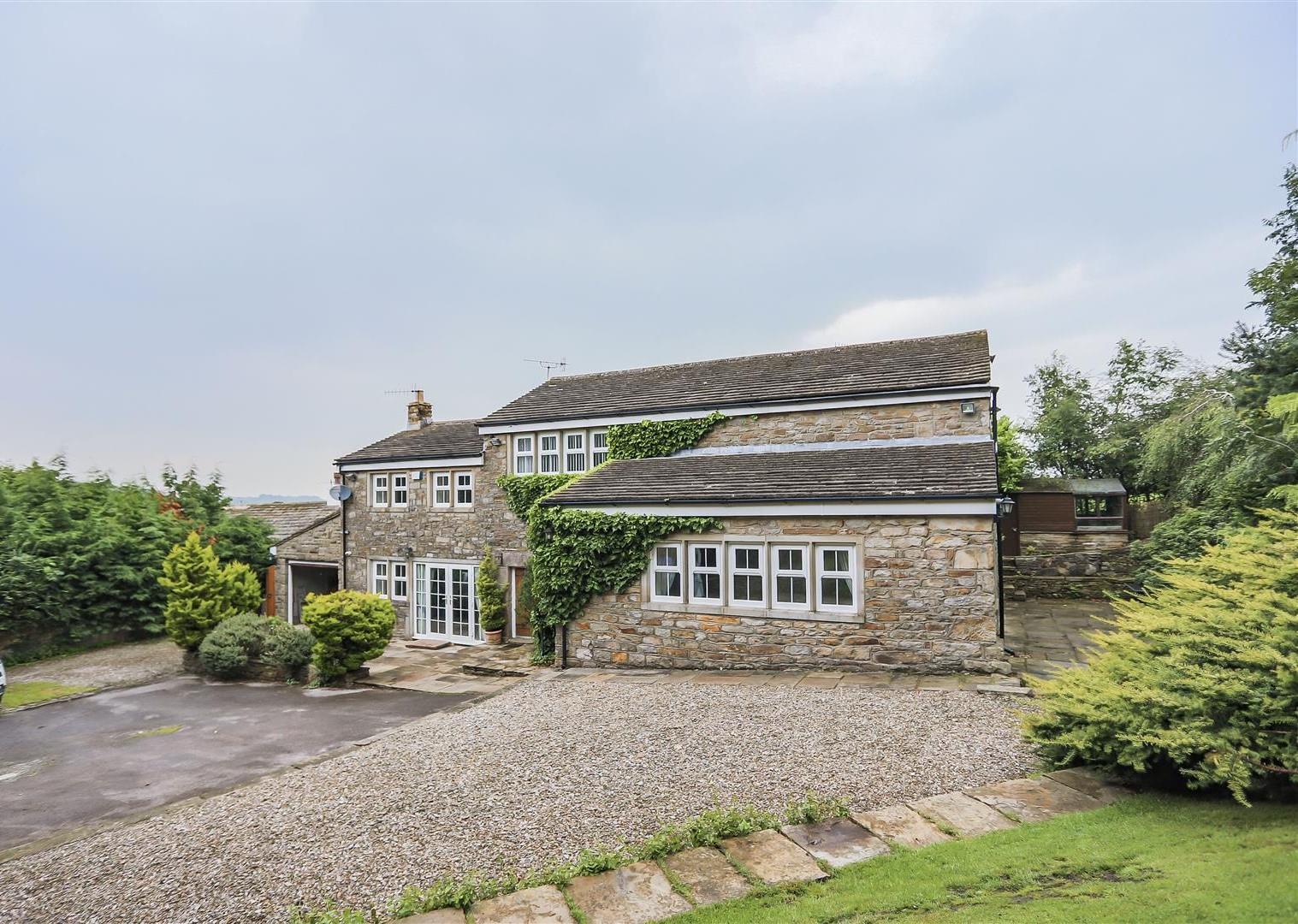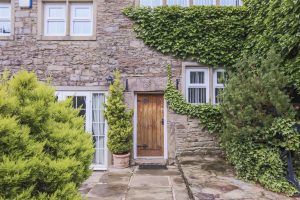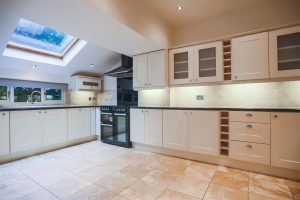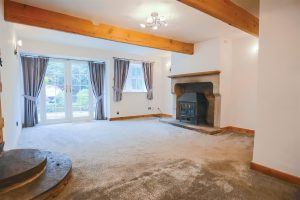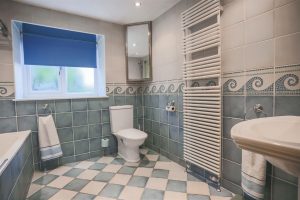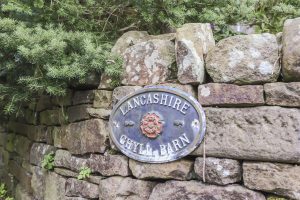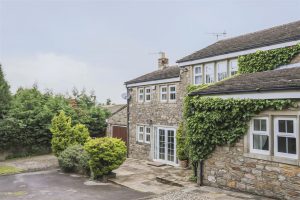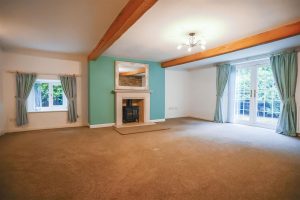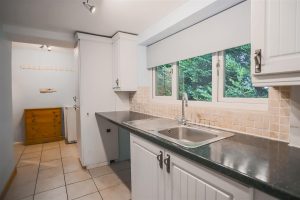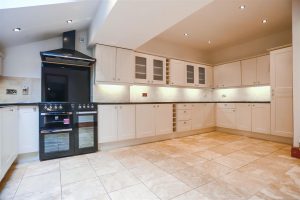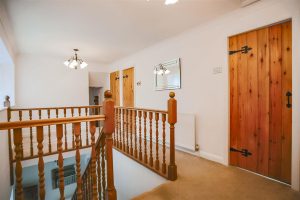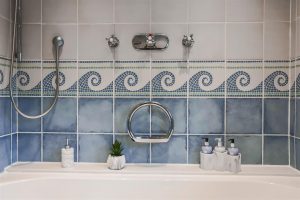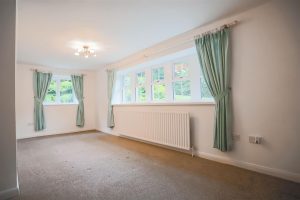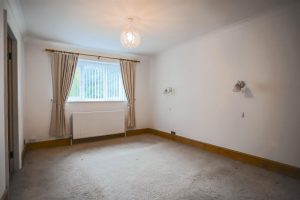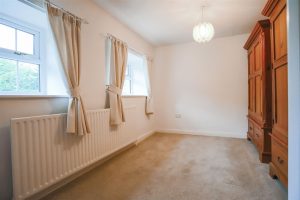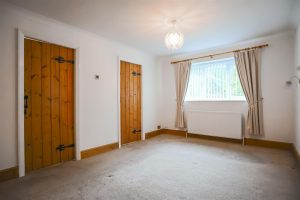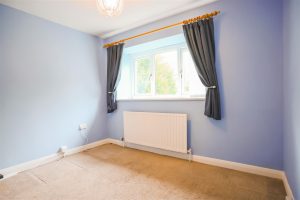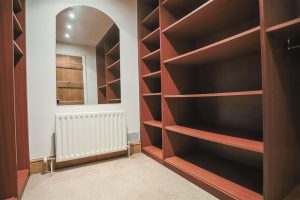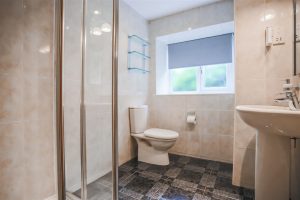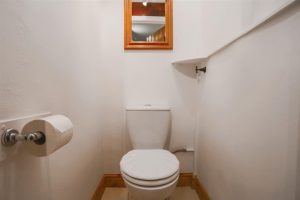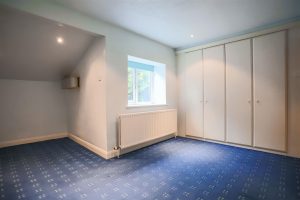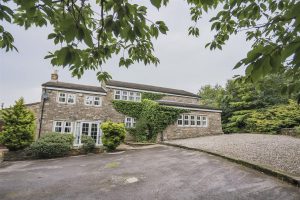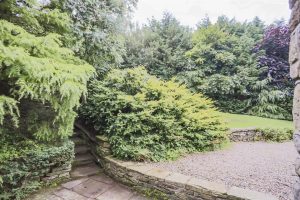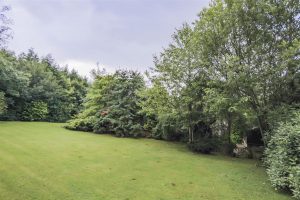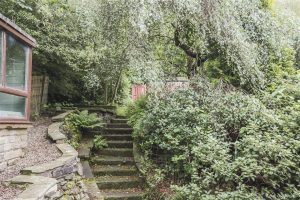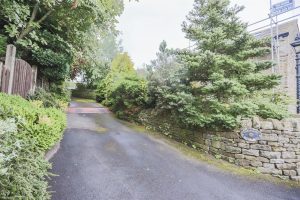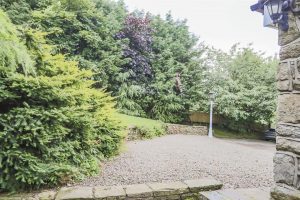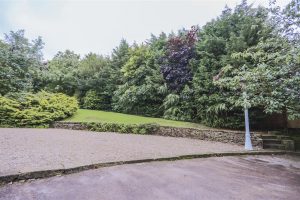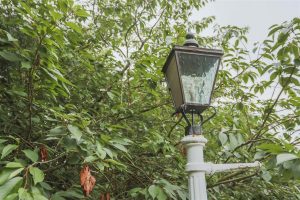A CHARMING AND SPACIOUS FOUR-BEDROOM DETACHED FAMILY HOME SET IN APPROX. 1/2 ACRE OF LAND WITH NO CHAIN DELAY!
Nestled in the heart of a popular area of Kelbrook…
A CHARMING AND SPACIOUS FOUR-BEDROOM DETACHED FAMILY HOME SET IN APPROX. 1/2 ACRE OF LAND WITH NO CHAIN DELAY!
Nestled in the heart of a popular area of Kelbrook with generous private gardens and ample off-road parking, this four bedroom detached family home is being welcomed to the property market. Ideally suited for a growing family looking for their dream semi-rural retreat that retains surprisingly convenient access to the neighbouring towns of Colne, Burnley and Barnoldswick. The property flows internally with neutrally finished decor and traditional character features.
The property comprises briefly, to the ground floor: entrance into a welcoming hallway with stairs leading to the first floor and doors providing access to two reception rooms, a spacious kitchen/diner. The kitchen/diner and second reception room both provide access into the utility room. The main living room has doors a door providing access into a third reception room. To the first floor is a landing with doors leading to four bedrooms and a three-piece bathroom suite. The main bedroom has doors leading to an en suite shower room and a dressing room. Externally the property commands a generous plot with wrap around laid to lawn gardens with mature bedding areas, trees and shrubs with a stone built greenhouse and chicken run. The property is complete with gated off-road parking for numerous vehicles.
For further information, or to arrange a viewing, please contact our sales team at your earliest convenience. For the latest upcoming properties, make sure you are following our Instagram @keenans.ea and Facebook @keenansestateagents
Hardwood front entrance door, UPVC double glazed window, central heating radiator, stairs to the first floor and doors to two reception rooms and kitchen.
6.50m x 5.38m(21'4 x 17'8)
UPVC double glazed window, two central heating radiators, cast iron multifuel burning stove set in a Limestone fireplace, exposed beams, feature stone wall, door to reception room three and double glazed French doors to the side elevation.
6.30m x 2.49m(20'8 x 8'2)
Two UPVC double glazed windows and central heating radiator.
5.49m x 4.52m(18' x 14'10)
UPVC double glazed window, cast iron multifuel burning stove with stone hearth, exposed beams, four feature wall lights, door to the utility and double glazed French doors to the front elevation.
4.60m x 3.10m(15'1 x 10'2)
UPVC double glazed window, range of wall and base units with worktops and tiled splashbacks, tiled flooring, stainless steel sink, plumbing for washing machine, space for dryer and doors to WC, kitchen and to the rear.
1.02m x 0.84m(3'4 x 2'9)
Low basin WC and tiled flooring.
5.82m x 3.53m(19'1 x 11'7)
Range of wall and base units with laminate surfaces, ceramic one and a half bowl sink, range cooker with five ring hob, extractor hood, integrated Miele dishwasher, spotlights, travertine flooring and Velux window.
UPVC double glazed window, central heating radiator, loft access and doors to airing cupboard, four bedrooms and bathroom.
4.37m x 3.05m(14'4 x 10')
UPVC double glazed window, central heating radiator, two feature wall lights, coving and doors to en suite and dressing room.
2.46m x 2.44m(8'1 x 8')
Central heating radiator, fitted wardrobes and spotlights.
2.36m x 1.78m(7'9 x 5'10)
UPVC double glazed frosted window, central heating towel rail, low basin WC, corner shower unit, pedestal wash basin, tiled elevations, illuminated mirror, spotlights, shaver point, extractor fan and tiled flooring.
4.78m x 4.45m(15'8 x 14'7)
UPVC double glazed window, central heating radiator and fitted wardrobes.
4.47m x 2.82m(14'8 x 9'3)
Two UPVC double glazed windows and central heating radiator.
3.00m x 2.64m(9'10 x 8'8)
UPVC double glazed window and central heating radiator.
2.62m x 2.59m(8'7 x 8'6)
UPVC double glazed frosted window, central heating towel rail, tile panelled bath with shower overhead, low basin WC, pedestal wash basin, heated towel rail, tiled elevations, spotlights and tiled flooring.
Set in approx. 1/2 acre of land including extensive wrap around laid to lawn gardens with mature trees, bedding areas, a gated driveway providing off road parking for numerous vehicles and access to a garage (22'10 x 9'10) which has a remote electric up and over door, power, light and a bore hole water filtration system which is shared with a neighbouring property. There is also a fenced in chicken run with 12ft x 8ft maintenance free chicken shed, stone built potting shed with mains electricity which is adjacent to the substantial mature rockery and large south facing rear patio area. To the rear of property is a 2,500 Ltr Kerosene tank and two coal bunkers.
21 Manchester Road, Burnley, BB11 1HG
