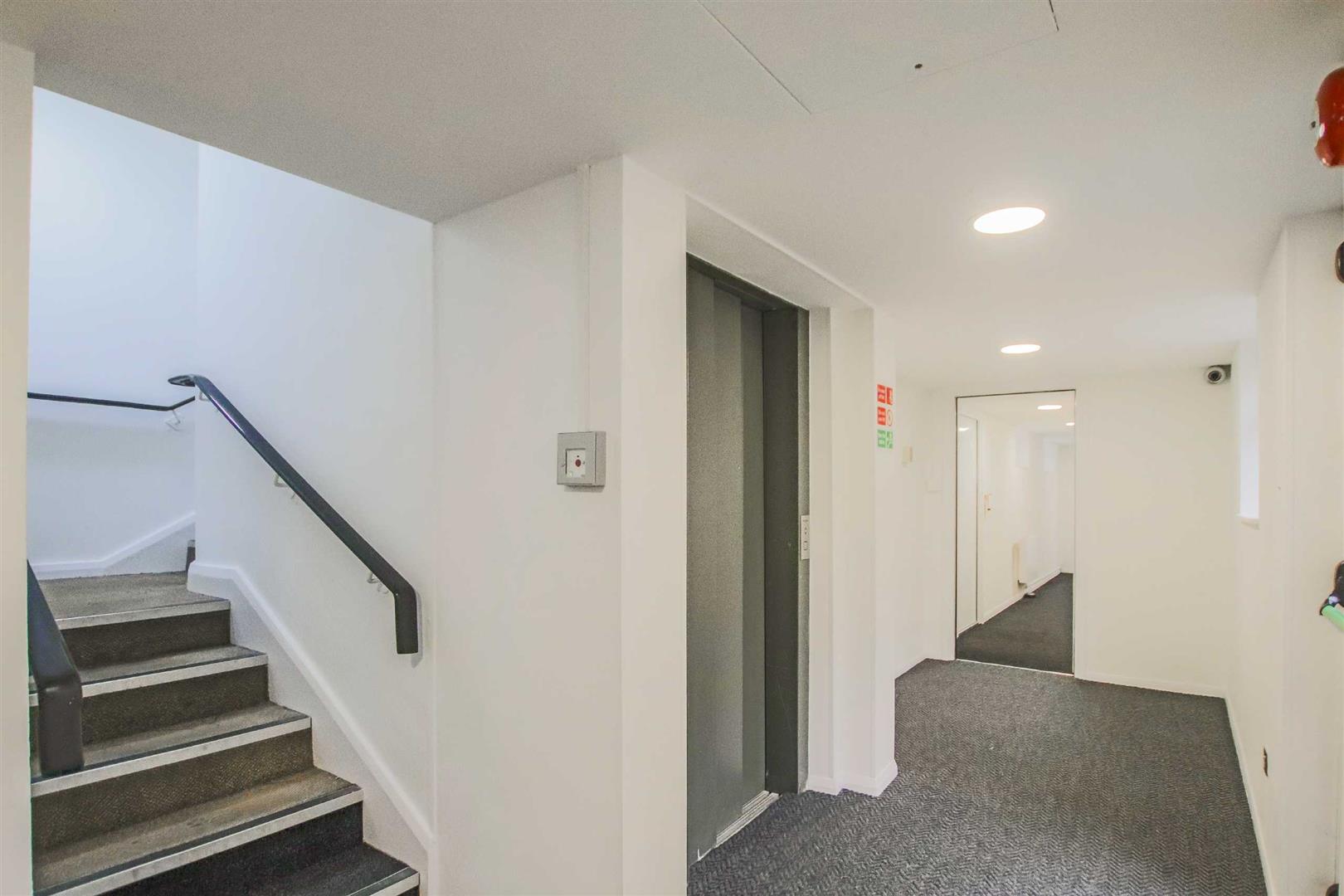A FANTASTIC RENTAL OPPORTUNITY IN A CONVENIENT AREA TO SWINTON!
This newly decorated studio apartment is being welcomed to the rental market in the highly convenient area of…
A FANTASTIC RENTAL OPPORTUNITY IN A CONVENIENT AREA TO SWINTON!
This newly decorated studio apartment is being welcomed to the rental market in the highly convenient area of Pendlebury. Situated in a well maintained residential apartment block with lift access and communal parking, the property would be perfectly suited to single occupant or couple. Situated within easy reach of schools, amenities and motorway links to Manchester City Centre, Salford Quays and Media City.
The property comprises briefly; entrance via a communal lobby and up to the first floor to the entrance door. The entrance door leads into a welcoming hallway that has doors to a shower room, large closet and into a studio lounge with glass brick bedroom separation and door leading to a fitted kitchenette. Externally, you will find a communal car park.
For further information, or to arrange a viewing, please contact our Lettings team at your earliest convenience. For the latest upcoming properties, make sure you are following our Instagram @keenans.ea and Facebook @keenansestateagents
Wood frame door to the hallway.
2.01m x 0.99m(6'7 x 3'3)
Fitted storage and door to the shower room and the main accommodation.
1.85m x 1.42m(6'1 x 4'8)
Corner shower enclosure with electric feed shower head, pedestal wash basin, low basin WC, tiled flooring and fitted storage.
4.24m x 2.29m(13'11 x 7'6)
UPVC double glazed window, central heating radiator, television point, glass divider to the bedroom area and door to the kitchen.
2.31m x 2.29m(7'7 x 7'6)
Fitted storage cupboard.
1.96m x 1.45m(6'5 x 4'9)
UPVC double glazed window, wood effect wall and base units, granite effect surfaces, tiled splashbacks, plumbing for washing machine, electric oven and four ring electric hob, extractor hood, space for fridge freezer and tiled flooring.
Communal parking.















