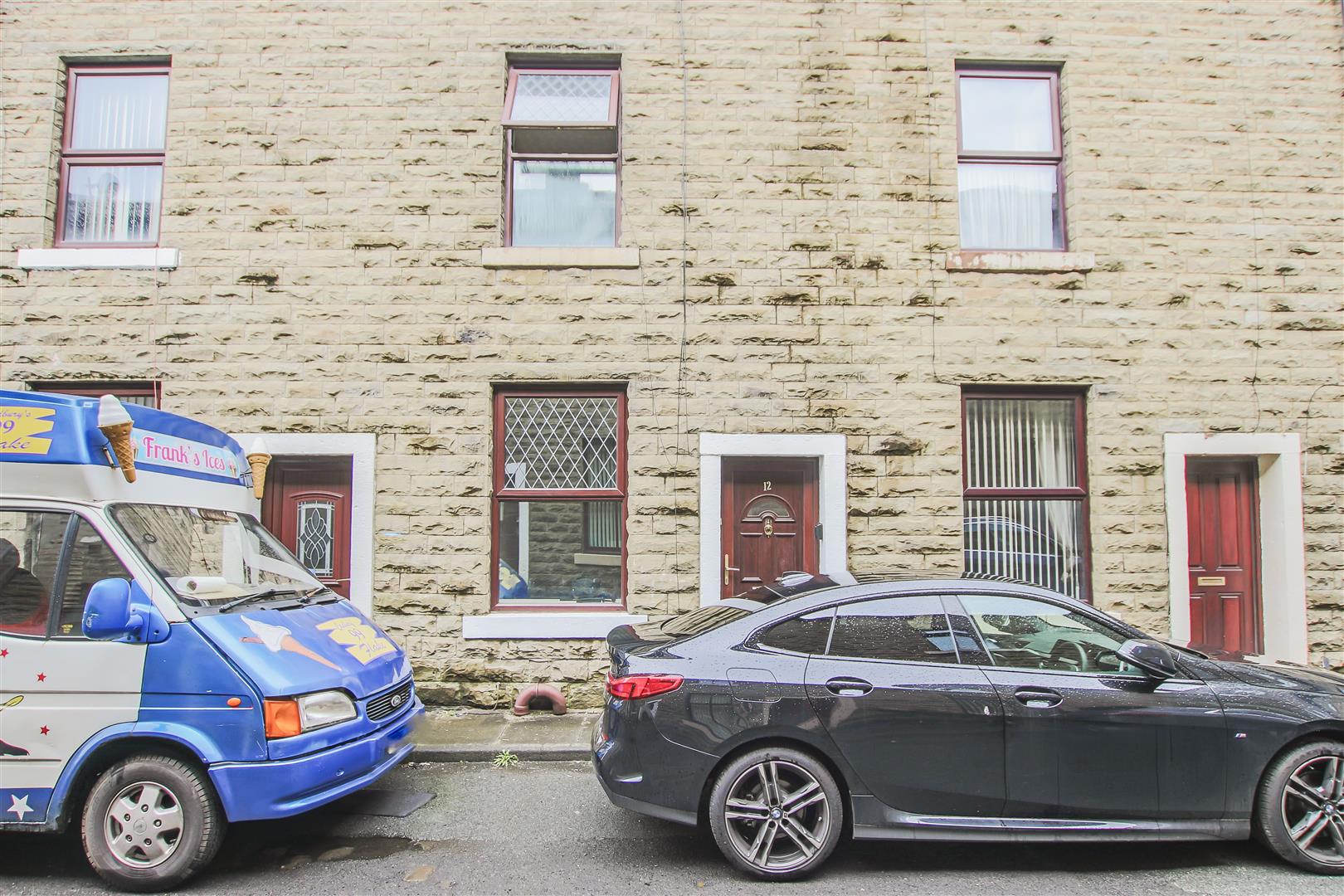FOUR-BEDROOM FAMILY HOME IN THE HEART OF RAWTENSTALL
This four-bedroom family home is being proudly welcomed to the market. Conveniently located in close proximity to all local amenities,…
FOUR-BEDROOM FAMILY HOME IN THE HEART OF RAWTENSTALL
This four-bedroom family home is being proudly welcomed to the market. Conveniently located in close proximity to all local amenities, well regarded schools and major commuter routes, ideally suited to a growing family looking to put their personal stamp on for a long term home.
Comprising briefly to the ground floor; entrance via the reception room which flows internally into the kitchen diner which has doors to the rear. To the first floor is a landing to two bedrooms and a family bathroom with stairs to the second floor. To the second floor is a landing to bedroom three and four. Externally, to the rear is an enclosed yard.
For further information, or to arrange a viewing please contact our Rawtenstall office at your earliest convenience. To preview properties coming to the market with Keenans please follow our social media Facebook : Keenans Estate Agents and Instagram @keenans.ea
Via a UPVC double glazed door to reception room
3.71m x 3.48m(12'2 x 11'5)
UPVC double glazed window, central heating radiator and door leading to the hall.
3.71m x 3.66m(12'2 x 12')
Hard wood double glazed window, central heating radiator, base units, laminate work top, stainless steel sink and drainer with mixer tap, plumbed for washing machine, laminate flooring, door to rear, door to cellar and storage.
Doors to two bedrooms, bathroom and stairs to first floor.
3.76m x 3.51m(12'4 x 11'6)
PVC double glazed window and central heating radiator.
2.77m x 2.67m(9'1 x 8'9)
Hard wood double glazed window and central heating radiator.
2.79m x 1.40m(9'2 x 4'7)
Hard wood double glazed frosted window, central heating radiator, panel bath with mixer tap, low level WC, pedestal wash basin with mixer tap, part tiled elevation and vinyl flooring.
Leading to bedrooms three and four.
4.11m x 3.45m(13'6 x 11'4)
Velux window and central heating radiator.
3.86m x 3.12m(12'8 x 10'3)
Velux window and central heating radiator.
Enclosed yard.
3.76m x 3.35m(12'4 x 11)
Dry store.
75 Bank St, Rawtenstall, Rossendale, BB4 7QN.














