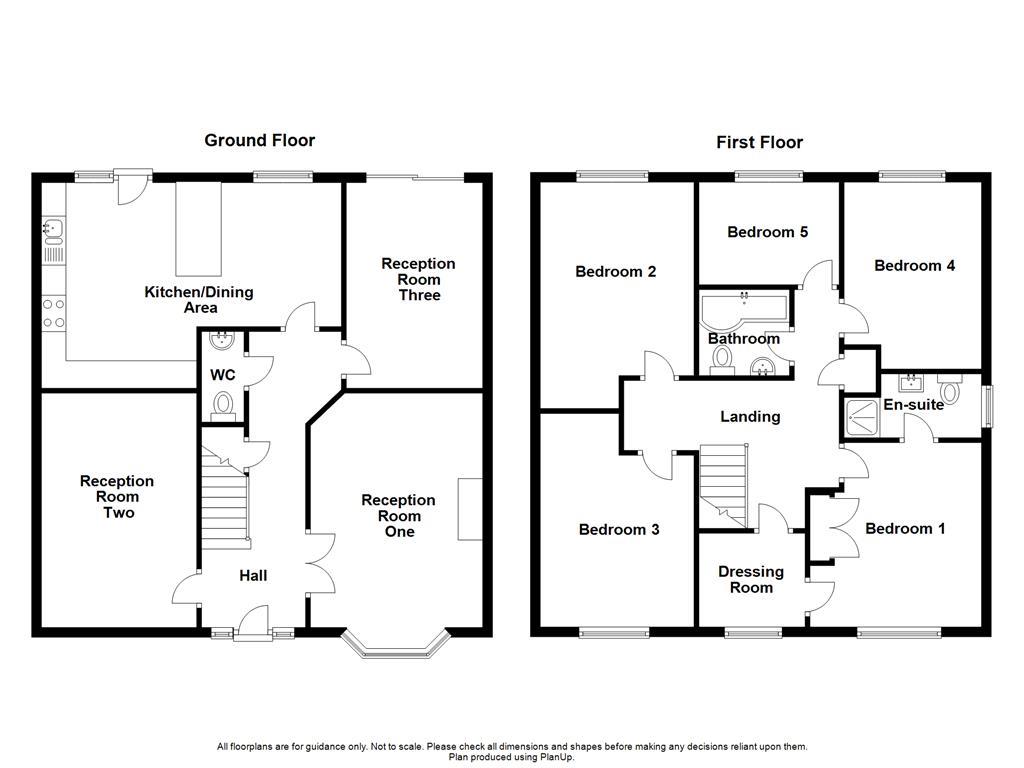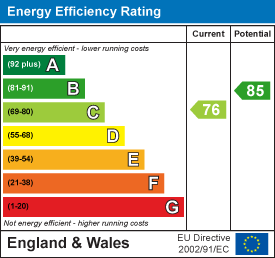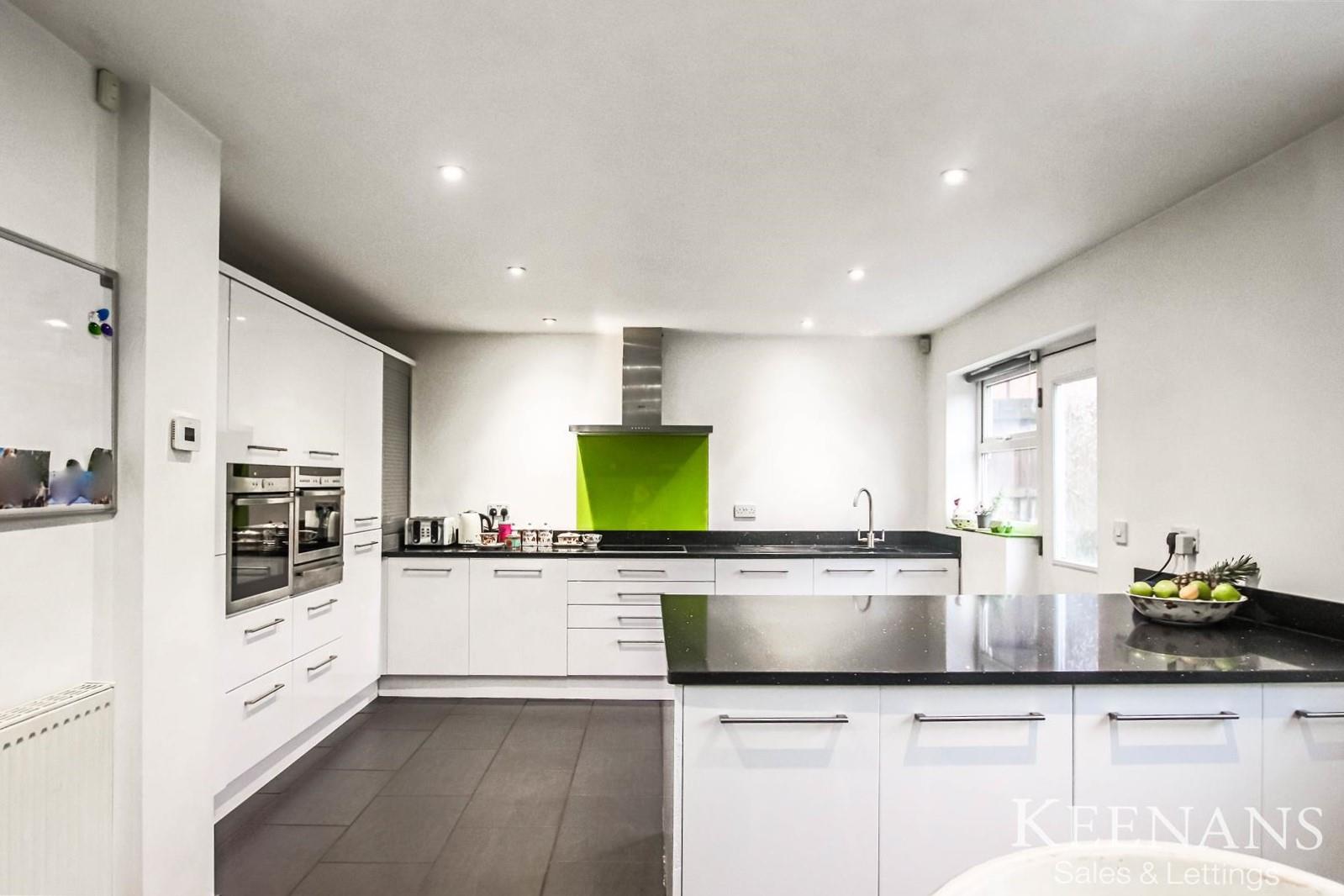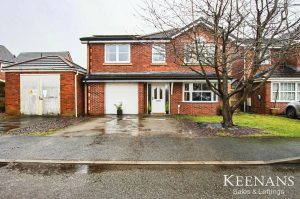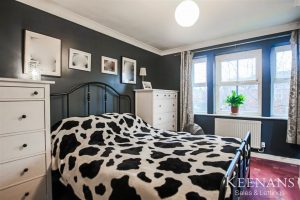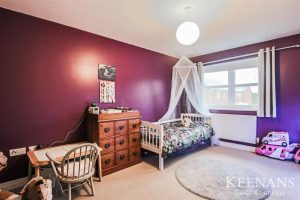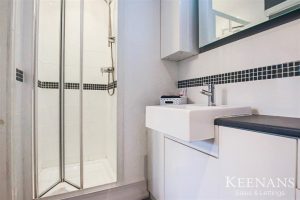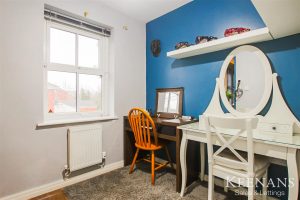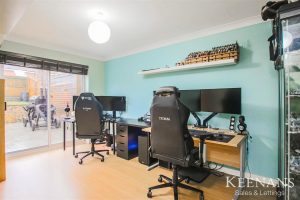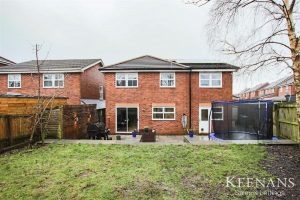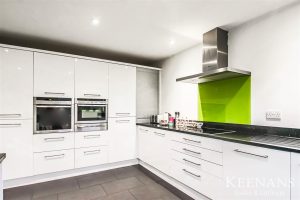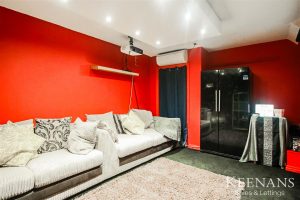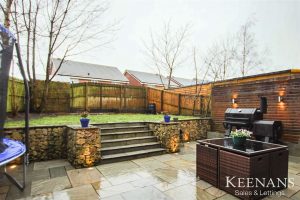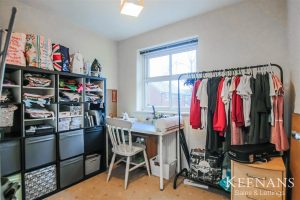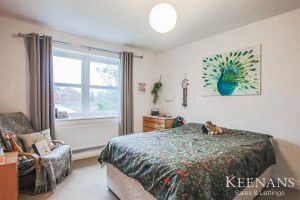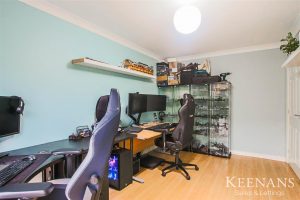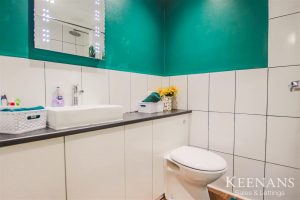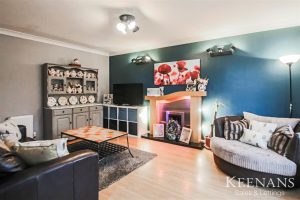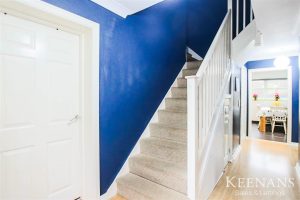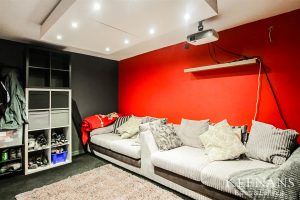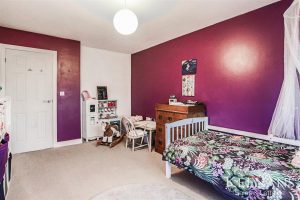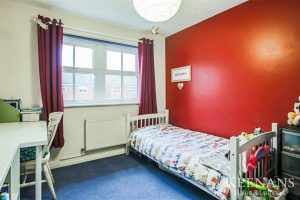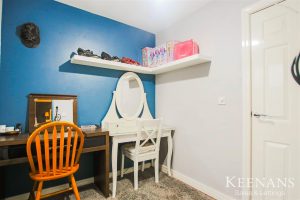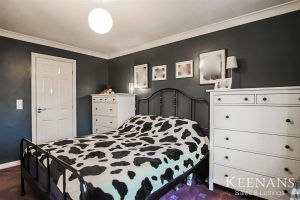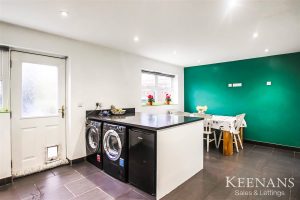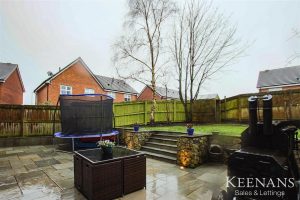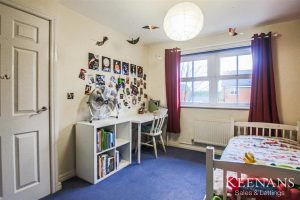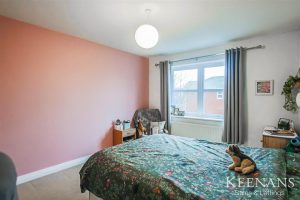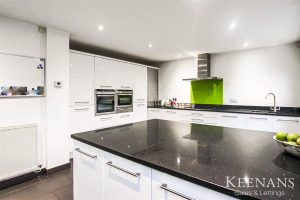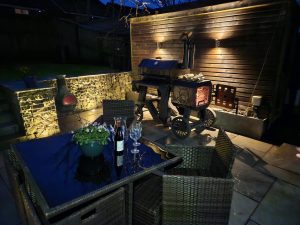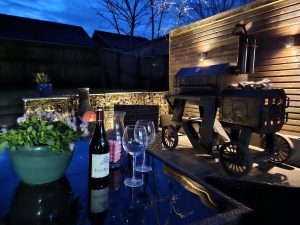A SPECTACULAR FIVE BEDROOM DETACHED PROPERTY
This five bedroom detached property in Coppull is a dream home that you wouldn’t want to miss! This house boasts spacious…
A SPECTACULAR FIVE BEDROOM DETACHED PROPERTY
This five bedroom detached property in Coppull is a dream home that you wouldn’t want to miss! This house boasts spacious rooms with modern fixtures and fittings that are sure to impress. The property features two reception rooms and a spacious kitchen/dining area (with under floor heating) that is perfect for entertaining guests or spending quality time with family. The garage has been converted into a cinema room and is a great place to relax and watch your favourite movies. The main bedroom benefits from an en suite and access to a dressing room. The house also features solar panels that will help you save on energy bills. The property has four double bedrooms and ample storage space throughout. The spacious gardens are perfect for outdoor activities and the double driveway provides ample parking space for your vehicles. This property is a must-see and is sure to impress!
Comprising briefly; entrance via the front door to a welcoming hallway. The hallway has stairs to the first floor and doors to understairs storage, a WC, two reception rooms, a spacious kitchen/dining area and cinema room. The kitchen/dining area has a door leading out to the rear of the property. The first floor houses a spacious landing which gives access to five bedrooms, family bathroom, dressing room and two access points to a fully boarded loft space. The main bedroom has doors to an en suite and a door to the dressing room. Externally, to the front there is a laid to lawn garden with mature shrubbery and a double driveway. To the rear of the property, there is a spacious enclosed multi-tiered garden with laid to lawn and a patio area perfect for summer barbeques with friends and family.
For further information, or to arrange a viewing, please contact our Chorley team at your earliest convenience.
6.05m x 1.68m(19'10 x 5'6)
UPVC double glazed frosted front door, coving, central heating radiator, wood effect laminate flooring, doors leading to two reception rooms, cinema room, kitchen, WC and understairs storage.
4.70m x 3.51m(15'5 x 11'6)
UPVC double glazed bay window, two central heating radiators, coving, gas fire with wooden mantle, television point and wood effect laminate flooring.
4.78m x 3.18m(15'8 x 10'5)
Spotlights and air conditioning unit.
4.29m x 2.79m(14'1 x 9'2)
Central heating radiator, coving, wood effect laminate flooring and UPVC double glazed patio doors to rear.
6.12m x 4.19m(20'1 x 13'9)
Two UPVC double glazed windows, central heating radiator, spotlights, mix of high gloss wall and base units, granite effect worktops, one and a half bowl sink and drainer with mixer tap, integrated dishwasher, integrated electric high rise oven and microwave, four ring induction hob and extractor hood, island with plumbing for washing machine and dryer, tiled flooring, underfloor heating and UPVC double glazed frosted door to rear.
1.85m x 0.86m(6'1 x 2'10)
Central heating radiator, dual flush WC, pedestal wash basin with mixer tap and wood effect laminate flooring.
4.72m x 4.62m(15'6 x 15'2)
Central heating radiator, coving, loft access, doors leading to five bedrooms, dressing room, bathroom and storage cupboard.
3.96m x 2.95m(13 x 9'8)
Three UPVC double glazed windows, central heating radiator, coving, fitted wardrobes, doors to en suite and dressing room.
2.64m x 1.27m(8'8 x 4'2)
UPVC double glazed window, central heated towel rail, dual flush WC, vanity top wash basin with mixer tap, direct feed shower enclosed, LED illuminated heated mirror, tiled elevations and wood effect laminate flooring.
2.01m x 1.91m(6'7 x 6'3)
UPVC double glazed window, central heating radiator and wood effect laminate flooring.
4.98m x 3.15m(16'4 x 10'4)
UPVC double glazed window and central heating radiator.
4.37m x 3.18m(14'4 x 10'5)
UPVC double glazed window and central heating radiator.
3.78m x 2.79m(12'5 x 9'2)
UPVC double glazed window and central heating radiator.
2.67m x 2.13m(8'9 x 7)
UPVC double glazed window and central heating radiator.
2.16m x 1.65m(7'1 x 5'5)
Spotlights, LED illuminated heated mirror, panel bath with mixer tap, direct feed shower and rainfall head, vanity top wash basin with mixer tap, dual flush WC, tiled elevations, extractor fan and wood effect laminate flooring.
Enclosed multi tiered garden with laid to lawn and patio area.
Laid to lawn garden, mature shrubbery and off road parking.
1 Fazakerley Street, Chorley, PR7 1BG.
