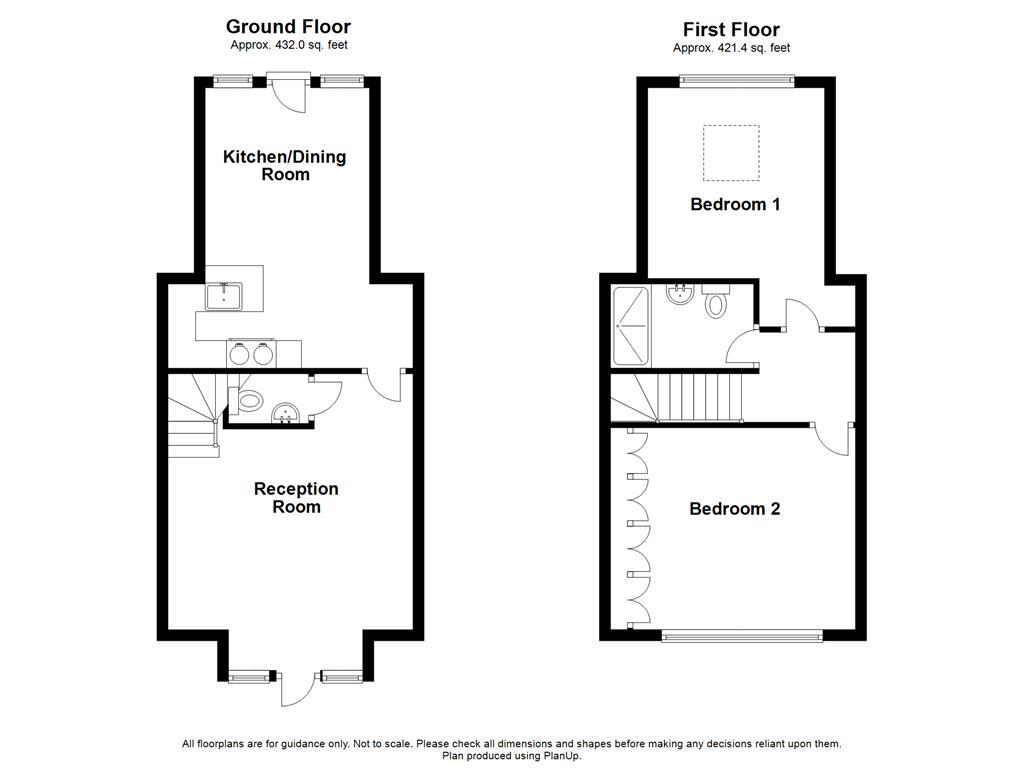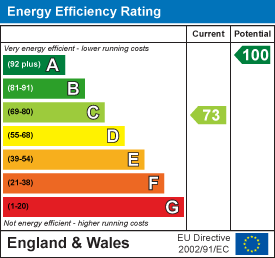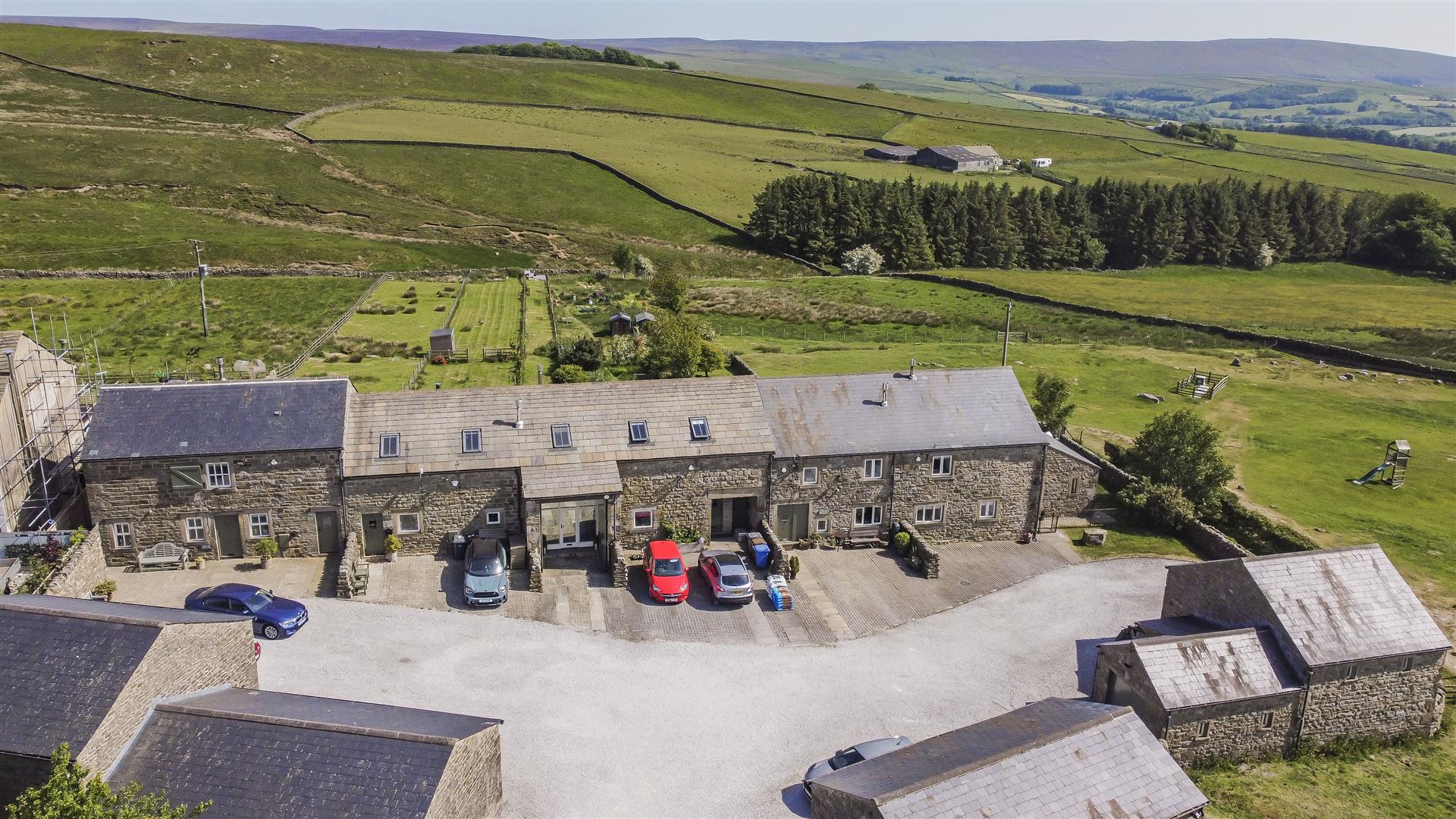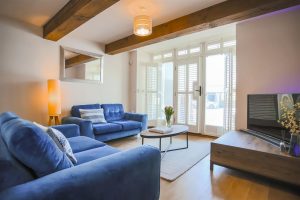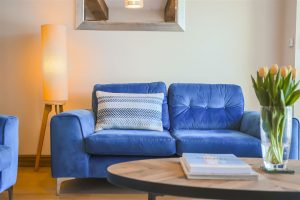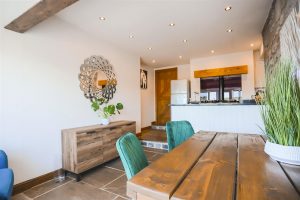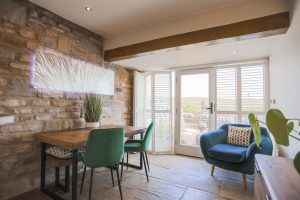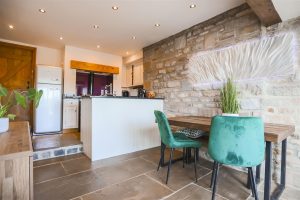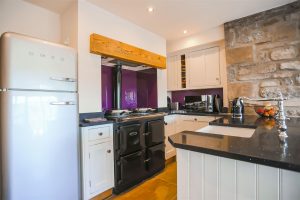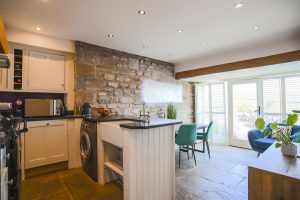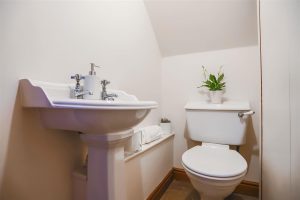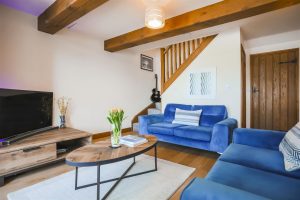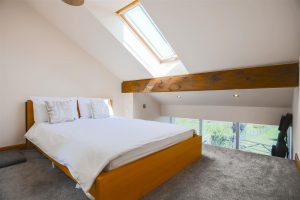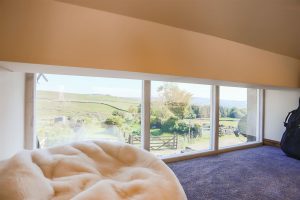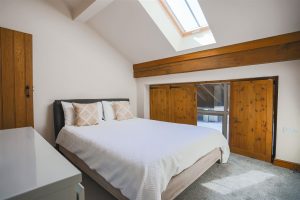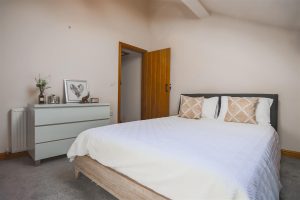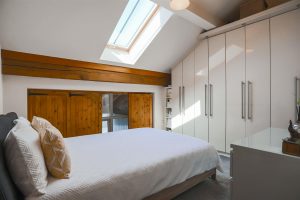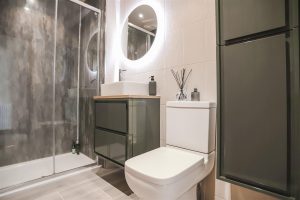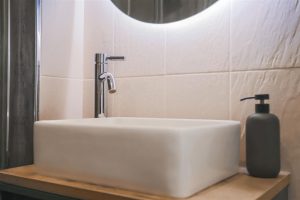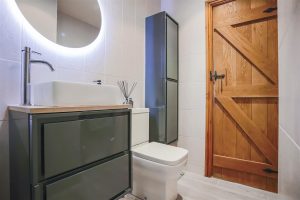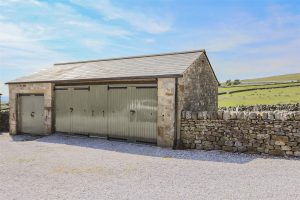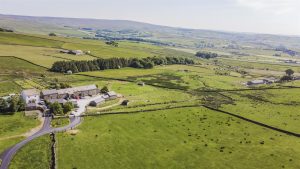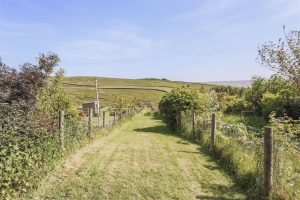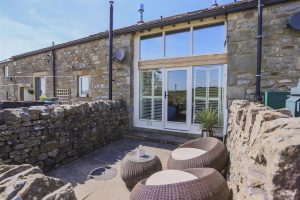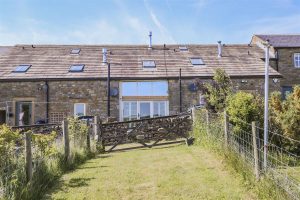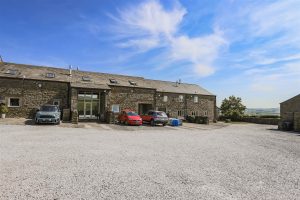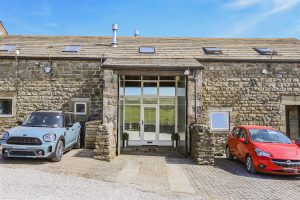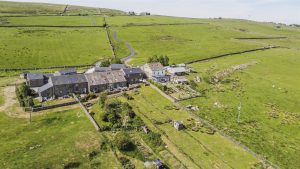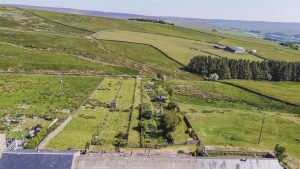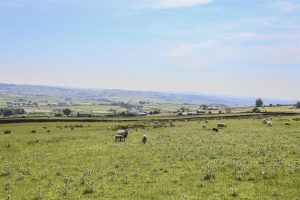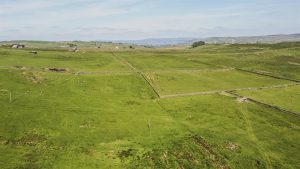AN ENVIABLE TWO BEDROOM BARN CONVERSION IN THE MOST PICTURESQUE LOCATION
WOW! This truly impressive two bedroom home is a showcase of chic country living. Commanding an enviable…
AN ENVIABLE TWO BEDROOM BARN CONVERSION IN THE MOST PICTURESQUE LOCATION
WOW! This truly impressive two bedroom home is a showcase of chic country living. Commanding an enviable location in the heart of the rolling countryside on the outskirts of Colne, this beautiful property is being welcomed to the market ideally suited for a professional couple or someone looking for a peaceful semi-rural retreat. Despite its seemingly rural location, the property offers easy access to all major amenities in the neighbouring Colne, as well as major commuter routes towards Skipton and Burnley.
The property comprises briefly, to the ground floor: entrance through an impressive barn door leading into a contemporary styled living room with stairs leading to the first floor and doors providing access to an understairs WC, and a gorgeous open plan kitchen dining room. To the first floor is a landing with doors leading to two well proportioned bedrooms and a modern three-piece shower room. Externally the property offers a paved rear garden with access leading to a further lawned garden. The front of the property has off-road parking and a generous double garage.
For further information, or to arrange a viewing, please contact our Barnoldswick team at your earliest convenience. For the latest upcoming properties, make sure you are following our Instagram @keenans.ea and Facebook @keenansestateagents
4.90m x 3.84m(16'1 x 12'7)
UPVC double glazed windows, television point, exposed beams, fitted shutters, solid oak flooring with underfloor heating, oak staircase to the first floor, door to WC and kitchen.
1.32m x 0.97m(4'4 x 3'2)
Low basin WC, pedestal wash basin with traditional taps, Indian slate floor, extractor fan.
5.64m x 3.84m(18'6 x 12'7)
Mix of handmade, bespoke, panelled wall and base units with granite worktops, RedFyre duel system range cooker, ceramic sink with Belfast mixer tap, space fro fridge/freezer, plumbing for washing macheine, integrated dishwasher, exposed stone elevations, Indian stone flagged floor with underfloor heating, spotlights, beams, hardwood double glazed door with window and shutters to rear.
4.14m x 3.18m(13'7 x 10'5)
Velux window, hardwood double glazed window, fitted wardrobes, central heating radiator, exposed beams
Central heating radiator, loft access, smoke alarm, doors to three bedrooms and shower room.
3.84m x 3.05m(12'7 x 10'0)
Velux windows, part barn window, central heating radiator.
2.51m x 1.55m(8'3 x 5'1)
Central heating towel rail, dual flush WC, vanity top wash basin with mixer tap, double direct feed enclosed shower, part PVC panel elevations, full tile elevations, illuminated mirror, tiled floor, spotlights.
Off road parking for two vehicles, double garage, adjacent paved patio area and laid to lawn garden.
21 Manchester Road, Burnley, BB11 1HG
