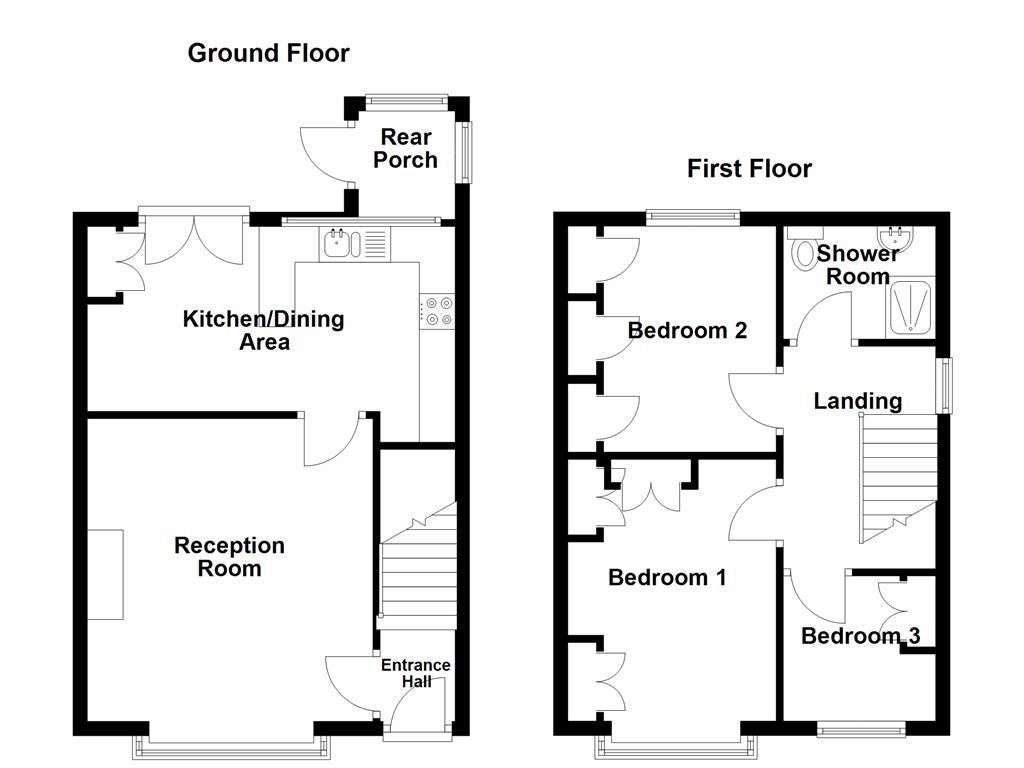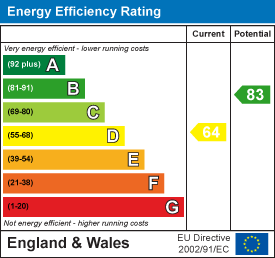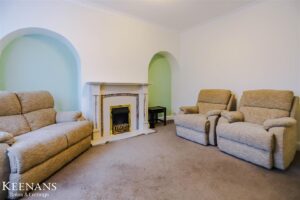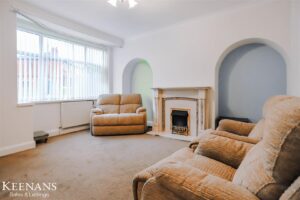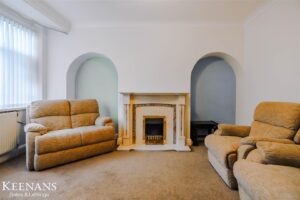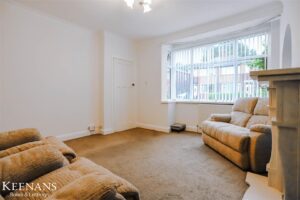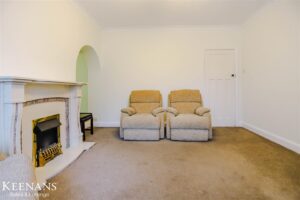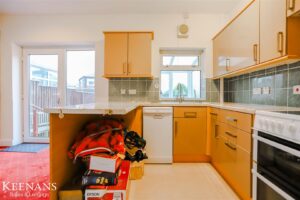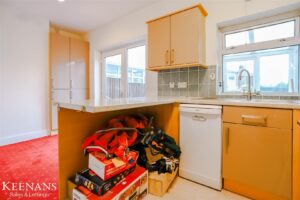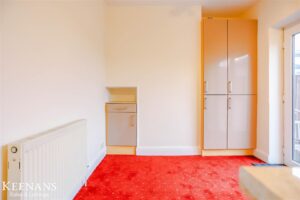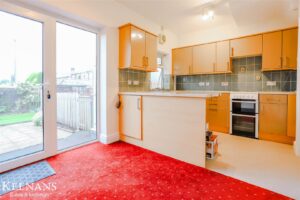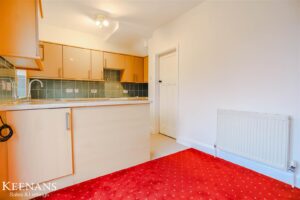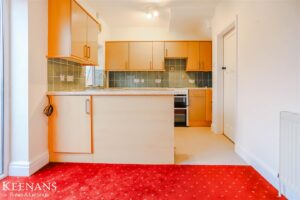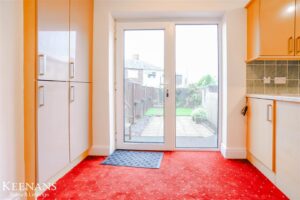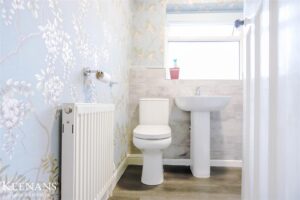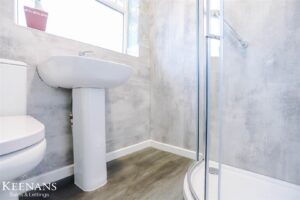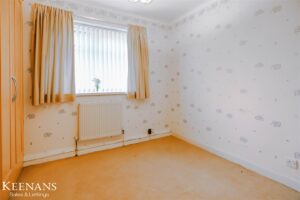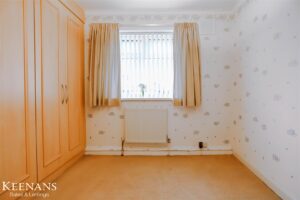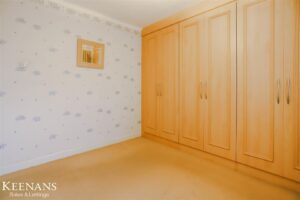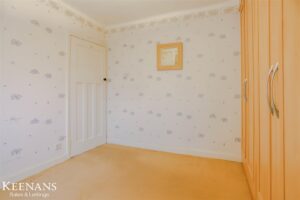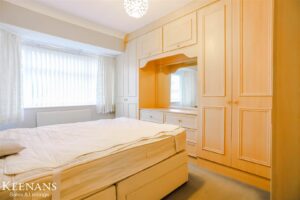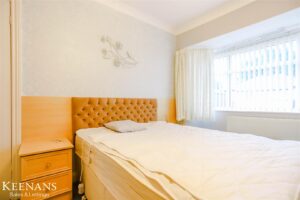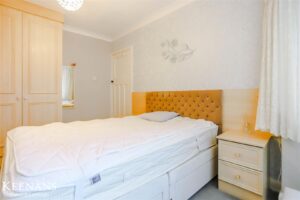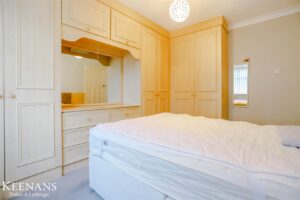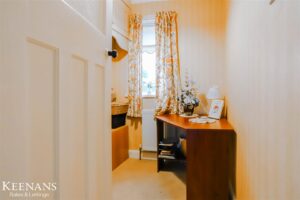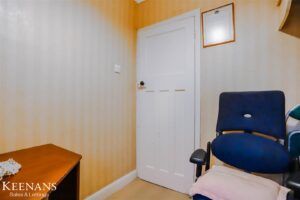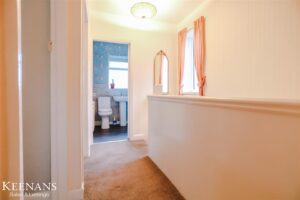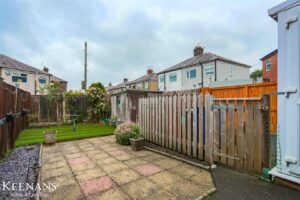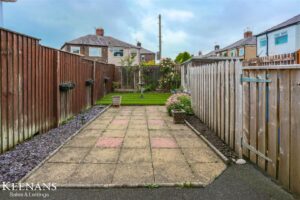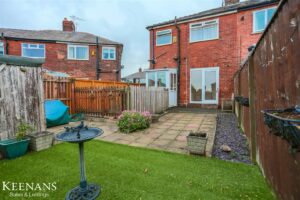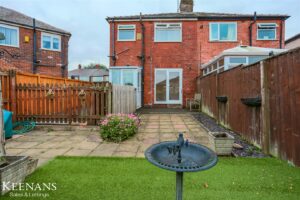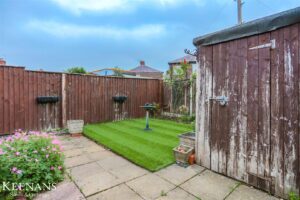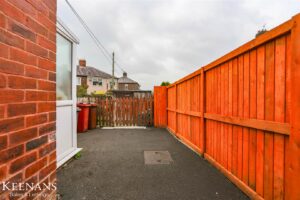CHARMING THREE BEDROOM SEMI DETATCHED PROPERTY
Welcome to St. Aidans Avenue in Blackburn, this spacious three-bedroom semi-detached house presents an excellent opportunity for both first-time buyers and families…
CHARMING THREE BEDROOM SEMI DETATCHED PROPERTY
Welcome to St. Aidans Avenue in Blackburn, this spacious three-bedroom semi-detached house presents an excellent opportunity for both first-time buyers and families alike. The property boasts a spacious lounge that seamlessly flows into a large kitchen diner, creating an inviting space perfect for entertaining or enjoying family meals.
The kitchen is well-appointed, providing ample room for culinary creativity, while the rear porch serves as a practical utility area, currently accommodating a washing machine. This thoughtful design enhances the functionality of the home, making daily chores more manageable.
The property is further enhanced by a lovely garden, offering a serene outdoor space for relaxation or play. The driveway provides convenient off-road parking, ensuring ease of access for residents and guests alike.
Importantly, this home is being sold with no chain delay, allowing for a smooth and swift transition for the new owners. The modern shower room adds a contemporary touch, ensuring comfort and convenience for all.
In summary, this semi-detached house on St. Aidans Avenue is a wonderful blend of space, style, and practicality, making it a must-see for anyone seeking a new home in Blackburn.
UPVC frosted door to entrance hall.
1.47m x 1.04m(4'10 x 3'5)
Central heating radiator, stairs to first floor and door to reception room.
4.22m x 3.99m(13'10 x 13'1)
UPVC double glazed box window, central heating radiator, coving, gas fire with decorative surround and door to kitchen.
4.52m x 2.59m(14'10 x 8'6)
UPVC double glazed window, UPVC double glazed French doors to rear, central heating radiator, gloss wall and base units, granite effect surface, stainless steel one and a half sink and drainer with mixer tap, space for freestanding oven, tiled splash back, plumbed for dishwasher, space for fridge freezer, extractor fan, partial lino flooring and storage.
2.64m x 1.78m(8'8 x 5'10)
UPVC double glazed frosted window, loft hatch, smoke alarm, doors to three bedrooms and shower room.
3.66m x 2.92m(12' x 9'7)
UPVC double glazed box window, central heating radiator, coving and storage.
3.05m x 3.02m(10' x 9'11)
UPVC double glazed window, central heating radiator and storage.
2.01m x 1.85m(6'7 x 6'1)
UPVC double glazed window, central heating radiator and storage.
1.75m x 1.57m(5'9 x 5'2)
UPVC double glazed frosted window, central heating radiator, dual flush WC, pedestal wash basin with mixer tap, enclosed direct feed shower and wood effect lino flooring.
1.52m x 1.35m(5' x 4'5)
UPVC double glazed windows, UPVC double glazed frosted windows, UPVC double glazed door and wood effect lino.
Enclosed garden with artificial lawn, paving, slate chippings, bedding areas and timber shed.
Gated enclosed drive, artificial grass and shrubbery.
7 Blackburn Rd, Accrington, BB5 1HF.
