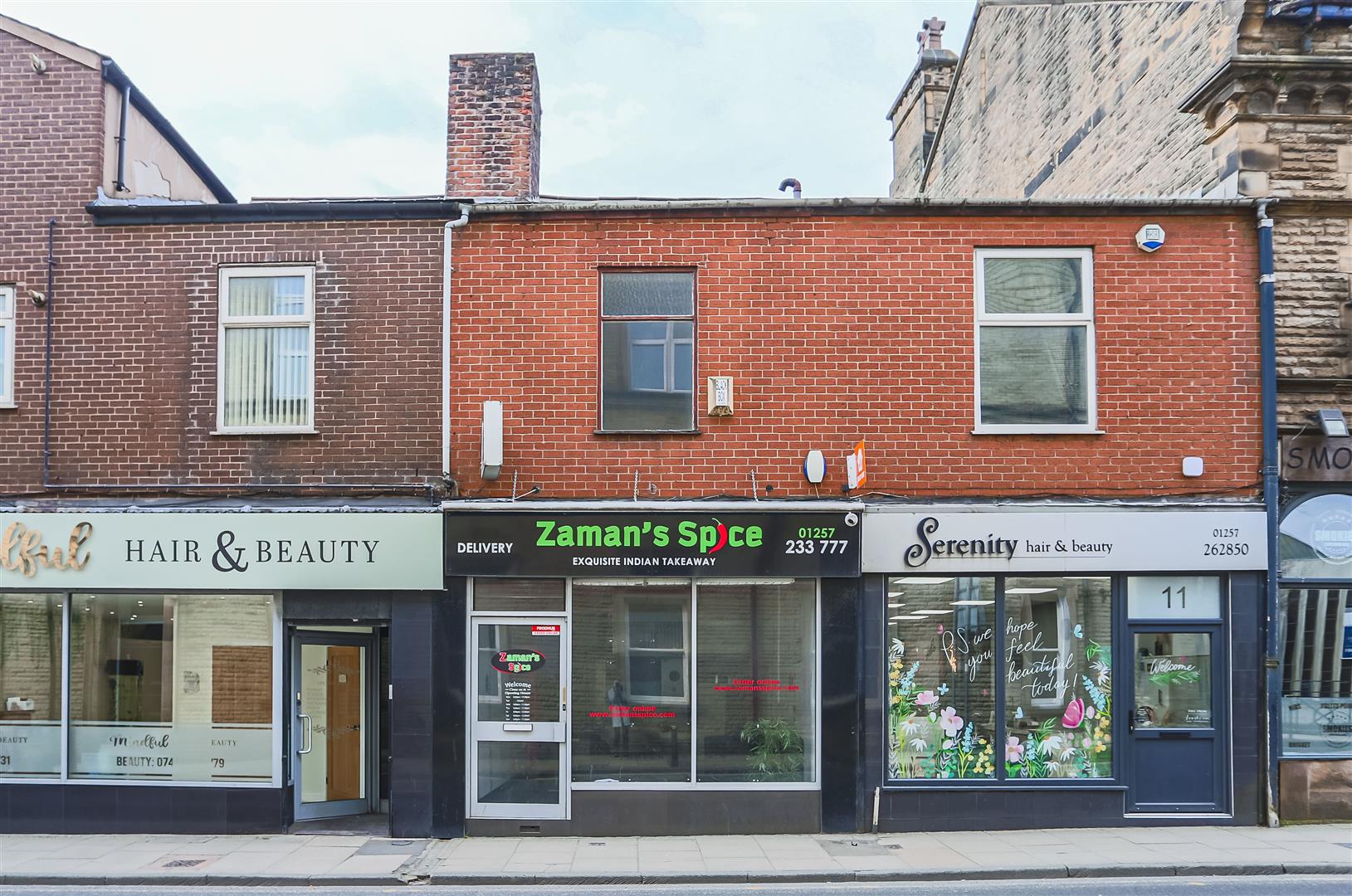THE PERFECT BUSINESS OPPORTUNITY IN THE HEART OF CHORLEY
Keenans are proud to bring to the market this deceptively spacious property with the potential to be turned into…
THE PERFECT BUSINESS OPPORTUNITY IN THE HEART OF CHORLEY
Keenans are proud to bring to the market this deceptively spacious property with the potential to be turned into the perfect business opportunity. Located in the heart of Chorley, in walking distance to surrounding shops and eateries, close to local amenities, nearby pubs and near major commuter routes. This property is perfect for someone who has a business or is looking for a rental investment.
The property comprises briefly, to the ground floor; entrance to the spacious shop front which has stairs leading to the first floor and a door providing access to the second shop room. The second shop room has a door leading to a third shop room which has a door providing access to the rear of the property. To the first floor there is a landing with access to the reception room with doors leading to the first floor and inner hall. The inner hall has a door leading to the second reception room where there is access to s WC. To the second floor there is an attic room.
View early to avoid disappointment! Contact our Chorley team for further information or to arrange a viewing. For the latest upcoming properties make sure you follow our socials on instagram @keenans.ea and facebook @keenansestateagents
10.59m x 3.73m(34'09 x 12'03)
Stainless steel double glazed window, tiled floor, tiled elevations, stairs to the first floor, doorway to rear of shop, industrial extractor fans.
3.58m x 3.38m(11'09 x 11'01)
Wall mounted wash basin traditional tap, extractor fan, tiled floor, doorway to shop room three and storage cupboard.
2.36m x 1.93m(7'09 x 6'04)
Stainless steel sink with drainer and mixer tap, stainless steel wash basin, boiler, wood door to rear of property, laminate worktop, extractor fan.
5.51m x 3.73m(18'01 x 12'03)
Wood single glazed window, electric heater, open fire, door to inner hall.
0.91m x 0.66m(3'00 x 2'02)
Stairs to the first floor, doorway to reception room two.
4.32m x 2.77m(14'02 x 9'01)
UPVC double glazed window, electric heater, door to WC industrial oven.
2.16m x 0.97m(7'01 x 3'02)
Low basin WC, wall mounted wash basin with mixer taps.
3.76m x 3.66m(12'04 x 12'00)
Access to eaves.
1 Fazakerley Street, Chorley, PR7 1BG.


















