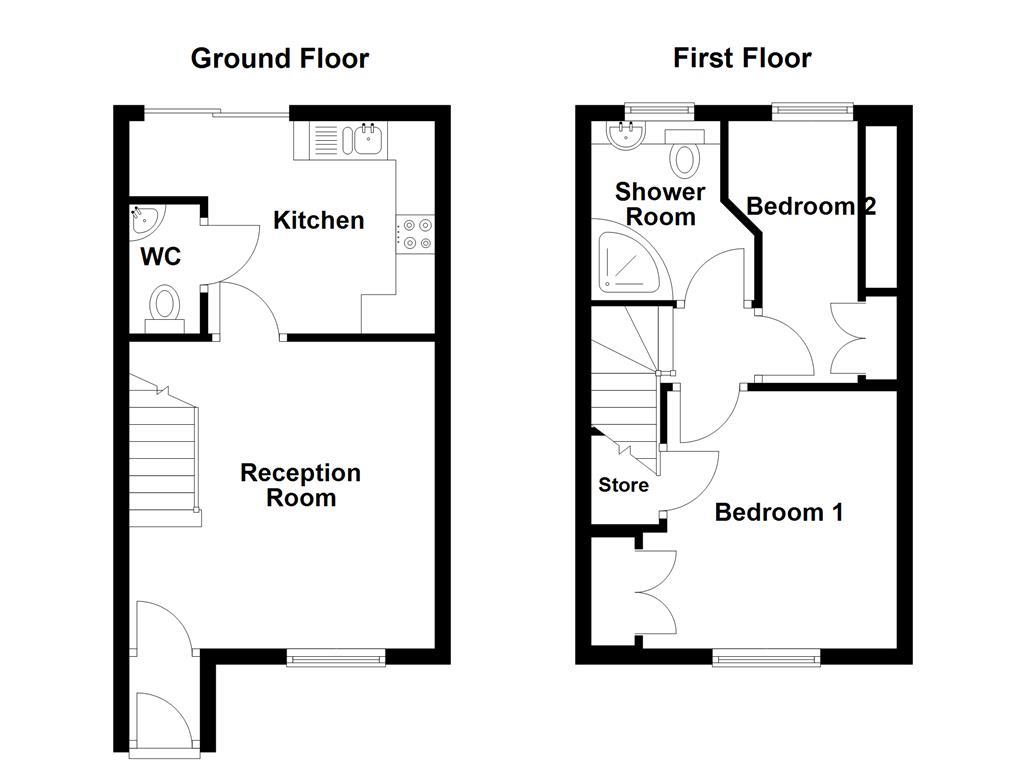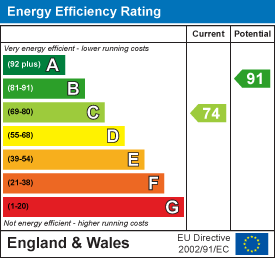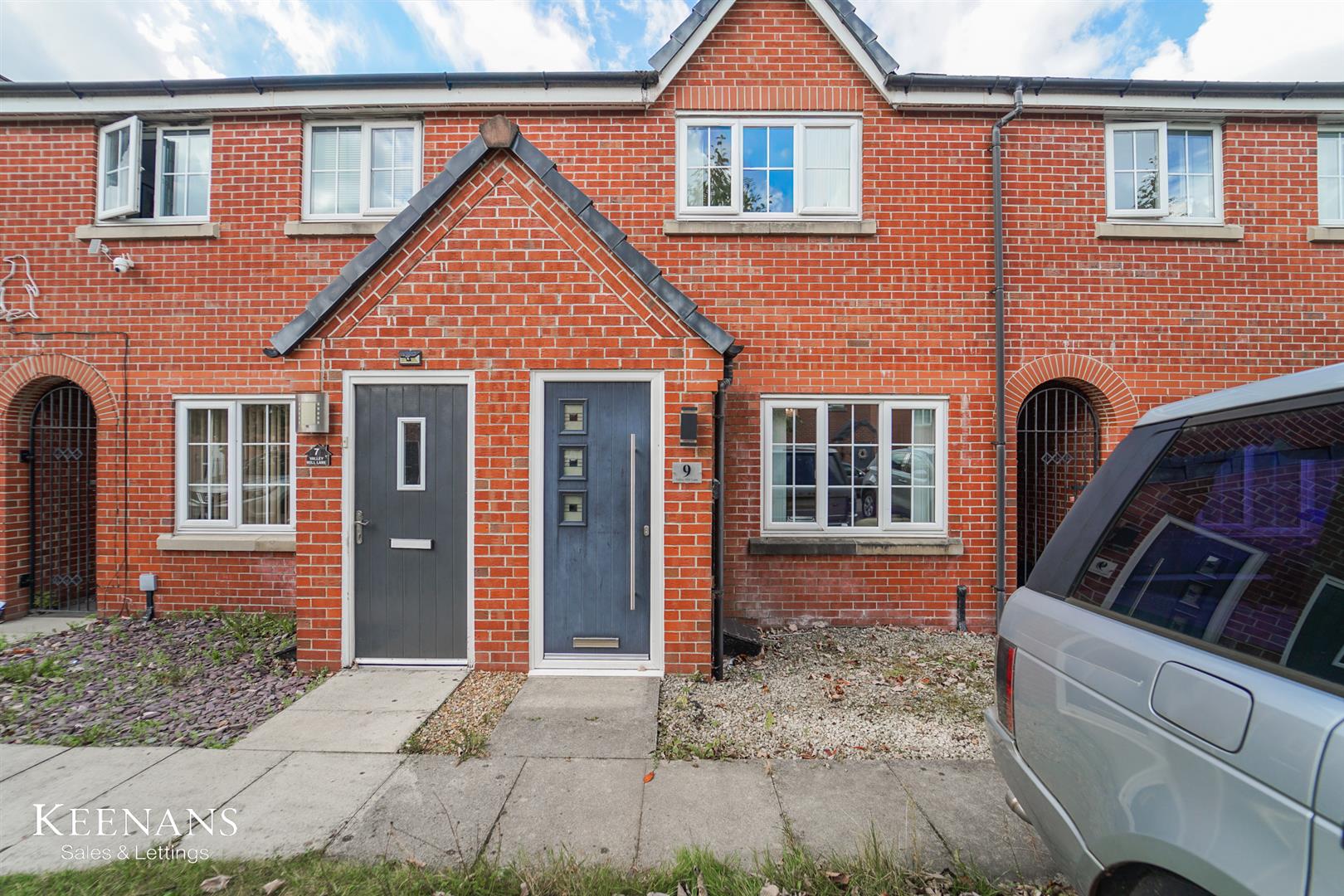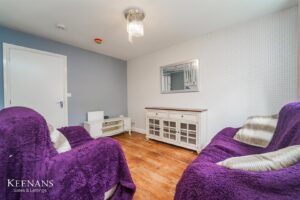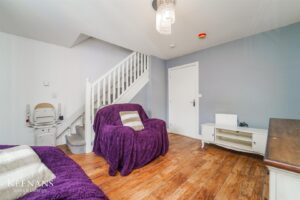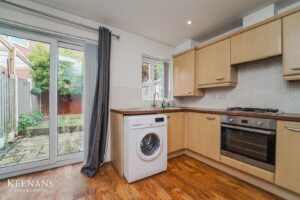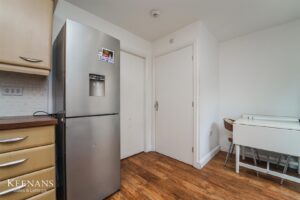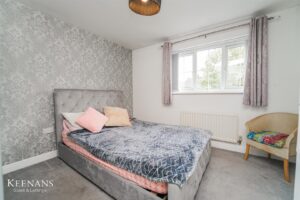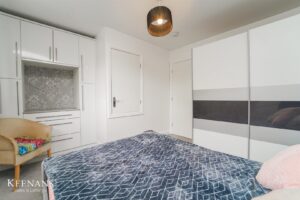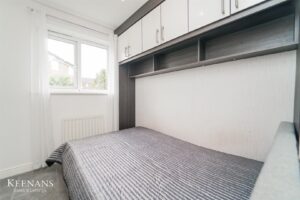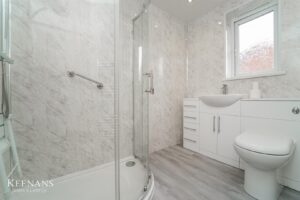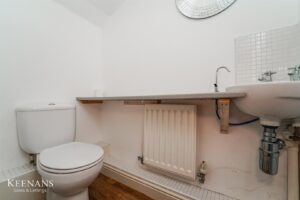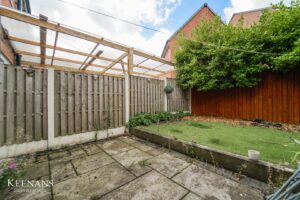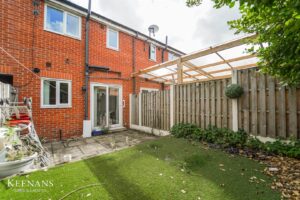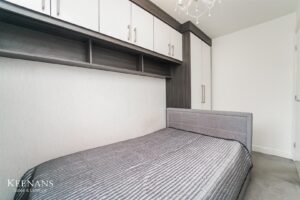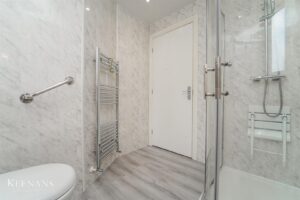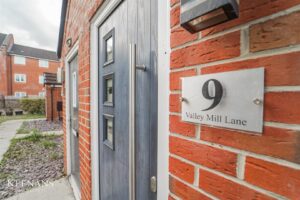IMMACULATE TWO BEDROOM TERRACE IN BURY
Situated in the charming area of Valley Mill Lane, Bury, this delightful house offers a perfect blend of comfort and practicality. Upon…
IMMACULATE TWO BEDROOM TERRACE IN BURY
Situated in the charming area of Valley Mill Lane, Bury, this delightful house offers a perfect blend of comfort and practicality. Upon entering, you are welcomed by a generous reception room that provides an inviting space for relaxation and entertaining. The room is bathed in natural light, creating a warm and airy atmosphere.
The property boasts two well-proportioned bedrooms, each designed to provide a peaceful retreat at the end of the day. These rooms are versatile and can easily accommodate various furniture arrangements, making them ideal for both couples and small families.
Convenience is key in this home, with a WC and an upstairs shower room thoughtfully included. The downstairs WC, conveniently adjoined to the kitchen, ensures ease of access for both residents and guests alike. This feature is particularly beneficial for busy households.
Outside, the rear garden is designed for low maintenance, allowing you to enjoy your outdoor space without the burden of extensive upkeep. This area is perfect for a small garden or a seating arrangement, providing a private spot to unwind.
Overall, this property on Valley Mill Lane is an excellent opportunity for those seeking a comfortable and practical home in a desirable location. With its thoughtful layout and convenient features, it is sure to appeal to a variety of buyers.
For the latest upcoming properties, make sure you are following our Instagram @keenans.ea and Facebook @keenansestateagents
1.02m x 0.91m(3'4 x 3'0)
Composite double glazed frosted front door, central heating radiator, wood effect flooring and door to reception room.
3.94m x 3.91m(12'11 x 12'10)
UPVC double glazed window, two central heating radiators, smoke detector, television point, wood effect flooring, door to kitchen and stairs to first floor.
3.89m x 2.72m(12'9 x 8'11)
UPVC double glazed window, central heating radiator, range of wall and base units with laminate work surfaces, tiled splashback, stainless steel one and a half bowl sink and drainer with mixer tap, integrated oven with four ring gas hob, space for fridge freezer, plumbing for washing machine, wood effect flooring, door to WC and UPVC double glazed sliding door to rear.
1.65m x 0.94m(5'5 x 3'1)
Central heating radiator, dual flush WC, wall mounted corner wash basin with traditional taps, extractor fan and wood effect flooring.
0.97m x 0.94m(3'2 x 3'1)
Loft access, doors leading to two bedrooms and shower room.
3.91m x 3.30m(12'10 x 10'10)
UPVC double glazed window, central heating radiator and fitted wardrobes and over stairs storage.
3.40m x 2.16m(11'2 x 7'1)
UPVC double glazed window, central heating radiator, fitted wardrobe and integrated storage.
2.31m x 1.63m(7'7 x 5'4)
UPVC double glazed frosted window, central heated towel rail, dual flush WC, vanity top wash basin with mixer tap, direct feed shower enclosed, PVC panelled elevations, extractor fan, spotlights and wood effect flooring.
Enclosed garden with paved patio and artificial lawn.
Driveway.
No.2 The Rock, Bury, BL9 0NT.
