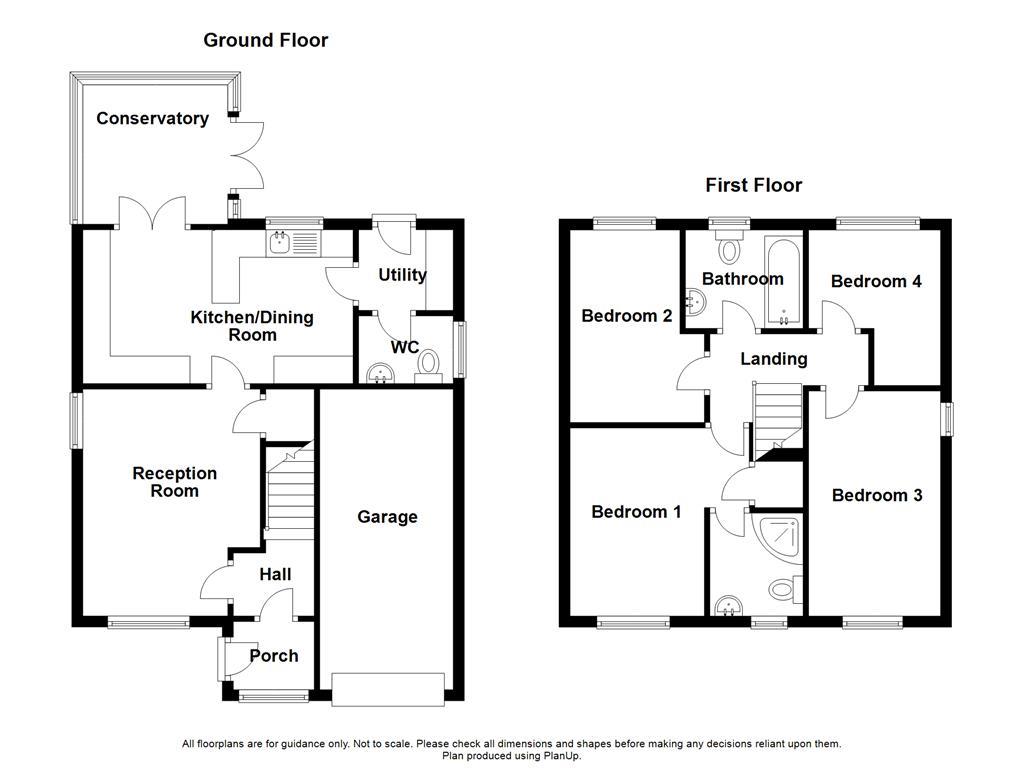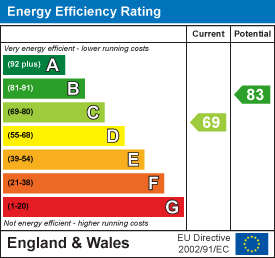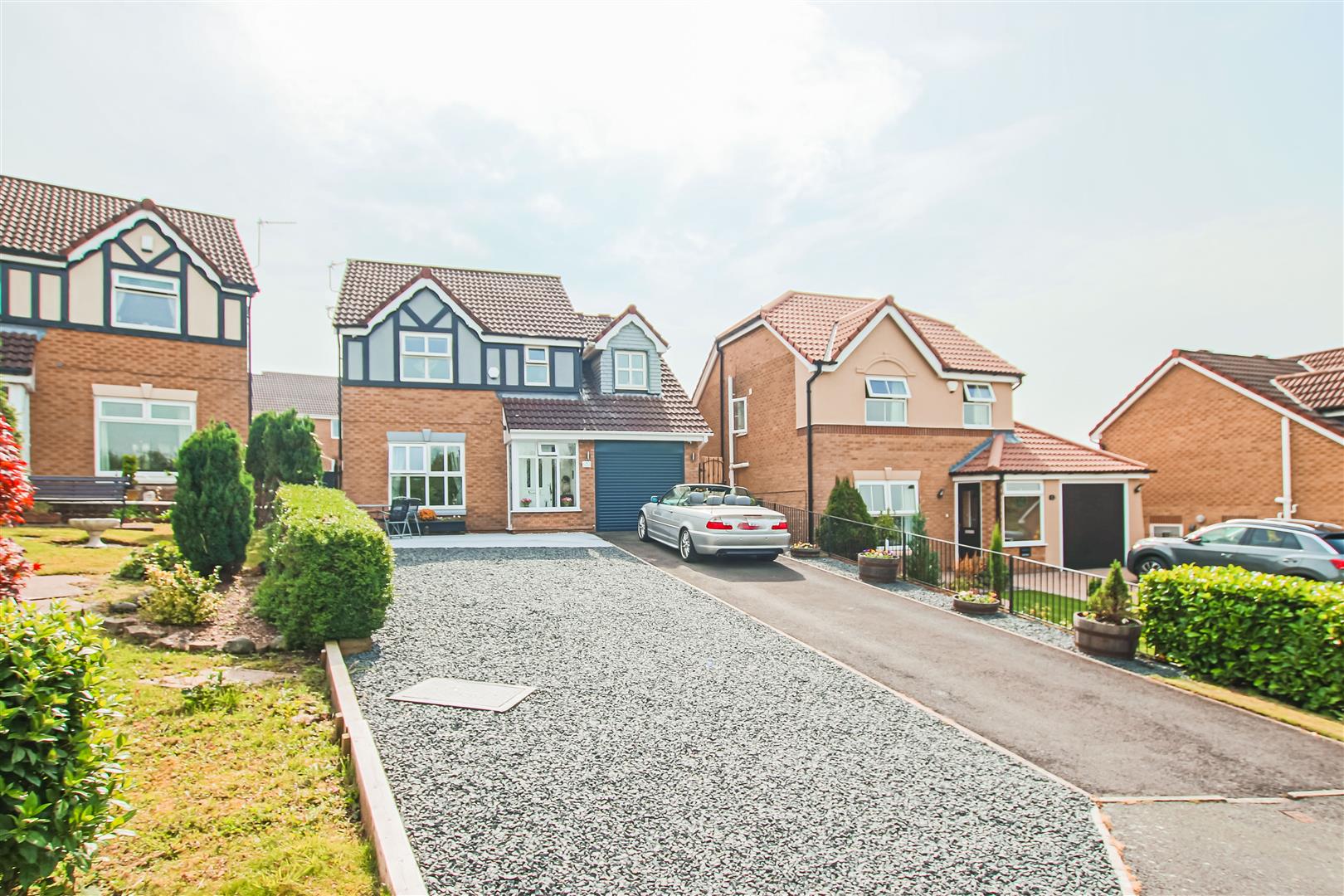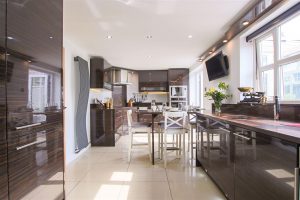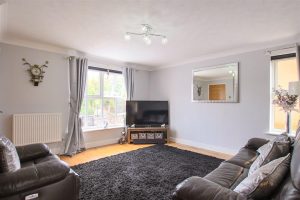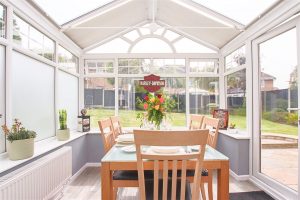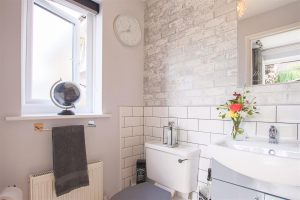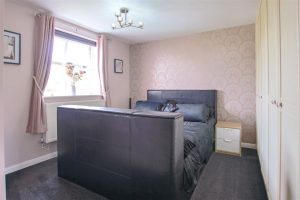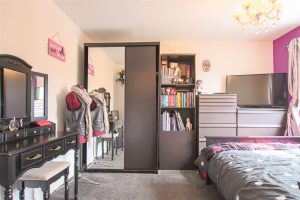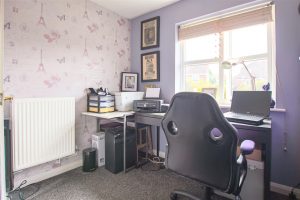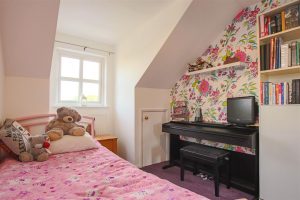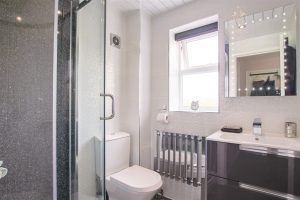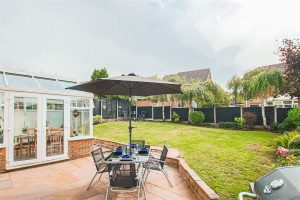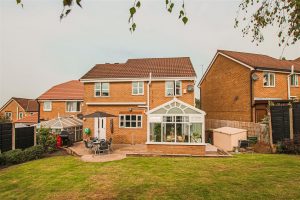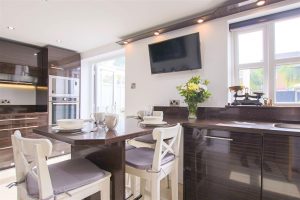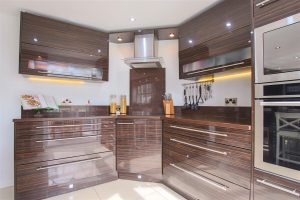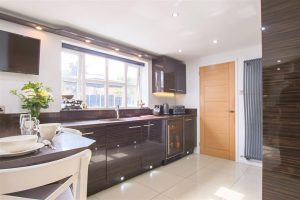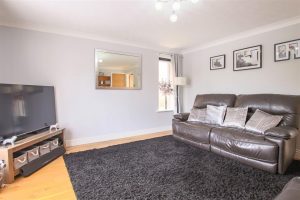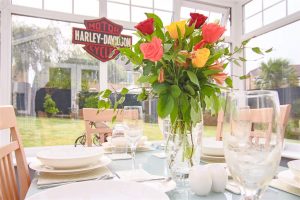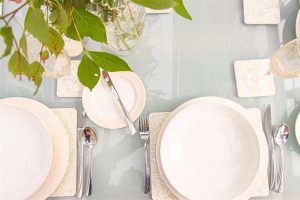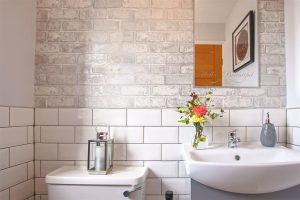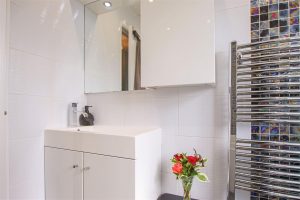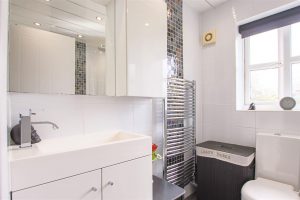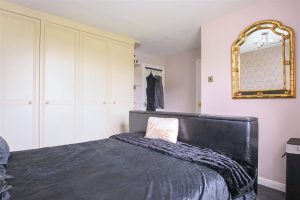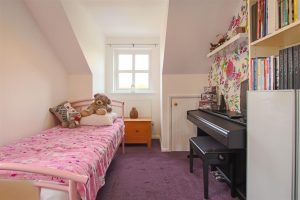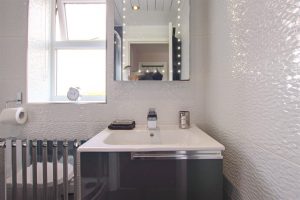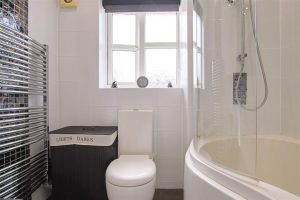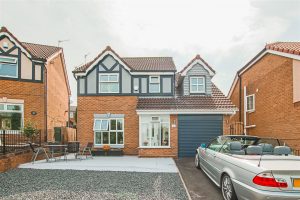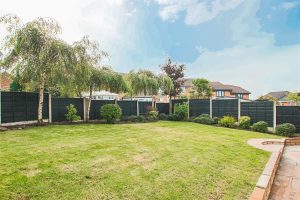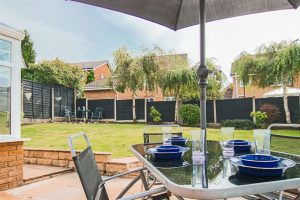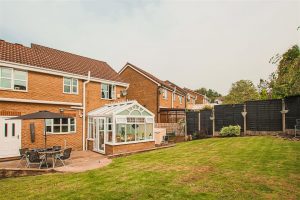STUNNING, DETACHED FAMILY HOME WITH VIEWS OF FULWOOD NATURE RESERVE
Flowing internally with neutral tones and an abundance of natural light finished with stylish interiors, this four bedroom,…
STUNNING, DETACHED FAMILY HOME WITH VIEWS OF FULWOOD NATURE RESERVE
Flowing internally with neutral tones and an abundance of natural light finished with stylish interiors, this four bedroom, modern home is being welcomed to the property market in the heart of the Oldham countryside – perfect for a growing family. The property offers surprisingly convenient access to local amenities, schools and access to the neighbouring towns of Rochdale, Manchester and Whitefield.
The property comprises briefly, entrance into a hallway providing access to a reception room and stairs to the first floor. The reception room leads to the kitchen which contains access to a sun room and utility. The utility leads to a WC and the rear exterior. The sun room additionally leads to the rear exterior. To the first floor there are four bedrooms and a bathroom. The main bedroom leads to an ensuite wet room. The rear exterior has Indian stone paving, laid to lawn garden and mature shrubs and trees. The front of the property has a driveway for off road parking and paved patio.
For further information or to arrange a viewing, please contact our team at your earliest convenience.
1.45m x 1.09m(4'9 x 3'7)
UPVC double glazed window, door to the hall.
1.37m x 1.24m(4'6 x 4'1)
Central heating radiator, door to reception room, stairs to the first floor.
4.09m x 4.09m(13'5 x 13'5)
Two UPVC double glazed windows, central heating radiator, coving, wood effect floor, door to storage cupboard and kitchen.
6.22m x 2.74m(20'5 x 9'0)
UPVC double glazed window, two central heating radiators, mix of wall and base units, integrated oven, integrated washing machine, induction hob, extractor hood, integrated fridge/freezer, integrated wine cooler, integrated dishwasher, integrated washing machine, stainless steel sink with drainer and mixer tap, granite effect splash backs, granite effect worktops, spotlights, tiled floor, door to conservatory and utility room.
1.65m x 1.52m(5'5 x 5'0)
Mix of wall and base units, plumbing for washing machine, plumbing for dishwasher, tiled splash backs, wood effect worktops, tiled floor, door to WC and rear.
1.50m x 1.22m(4'11 x 4'0)
UPVC double glazed window, central heating radiator, low basin WC, vanity top wash basin with mixer taps, part tiled elevations, tile effect floor.
3.25m x 2.79m(10'8 x 9'2)
Ten UPVC double glazed windows, central heating radiator, wood effect floor, door to rear.
2.95m x 1.47m(9'8 x 4'10)
Loft access, doors to four bedrooms and bathroom.
4.09m x 3.48m(13'5 x 11'5)
UPVC double glazed window, central heating radiator, fitted wardrobes, doors to en-suite and store room.
3.48m x 2.87m(11'5 x 9'5)
UPVC double glazed window, central heating radiator.
2.06m x 1.85m(6'9 x 6'1)
UPVC double glazed window, central heating towel rail, dual flush WC, vanity top wash basin with mixer tap, PVC panel bath with mixer tap, direct feed shower with rainfall head, fully tiled elevations, lino floor.
2.82m x 2.67m(9'3 x 8'9)
UPVC double glazed window, central heating radiator.
4.01m x 2.44m(13'2 x 8'0)
Two UPVC double glazed windows, central heating radiator, fitted wardrobes.
Indian stone parking, laid to lawn garden.
569 Bury Road, Rochdale , OL11 4DQ
