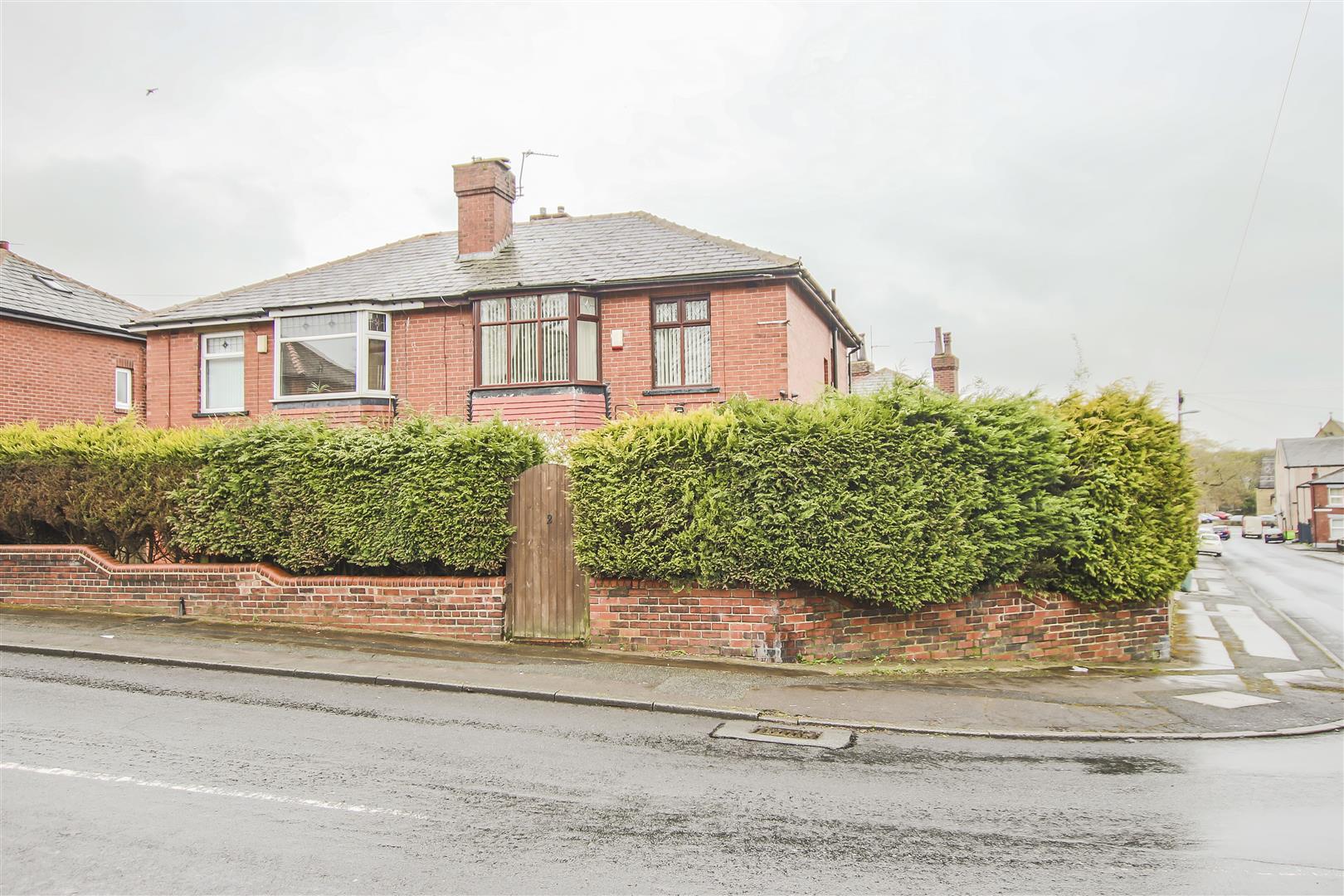Welcome to Weston Avenue, Rochdale - a charming corner plot house that is sure to make a great family home. This property boasts a spacious driveway, perfect for parking multiple…
Welcome to Weston Avenue, Rochdale – a charming corner plot house that is sure to make a great family home. This property boasts a spacious driveway, perfect for parking multiple vehicles with ease. This home is ideal for a small/growing family looking for their long term base ready to move straight into.
Comprising briefly, to the ground floor; Step inside to discover a hallway which leads to a newly fitted kitchen and the main reception room as well as stairs to the first floor. The kitchen has a door leading to the rear. To the first floor is a landing to three bedrooms and a family bathroom with separate toilet. Externally to the rear is a laid to lawn garden with a driveway. To the front is an enclosed garden with a pathway to the entrance doorway.
For further information or to arrange a viewing please contact lour Rochdale office at your earliest convenience. To preview properties coming to the market with Keenans please follow our social media Facebook : Keenans Estate Agents and instagram @keenans.ea
3.86m x 2.11m(12'8 x 6'11)
UPVC double glazed frosted front door, central heating radiator, original wood flooring, doors leading to reception room, kitchen and stairs to first floor.
3.96m x 3.40m(13 x 11'2)
UPVC double glazed bay window, central heating radiator, log burning stove with tiled surround and double doors to dining room.
4.17m x 4.17m(13'8 x 13'8)
UPVC double glazed bow bay window, central heating radiator and wood effect laminate flooring.
3.43m x 2.08m(11'3 x 6'10)
UPVC double glazed box bay window, mix of wall and base units, laminate worktops, stainless sink one and a half bowl sink and drainer with mixer tap, integrated high rise oven and microwave, five ring gas hob and extractor hood, laminate splashback, integrated fridge freezer, tiled flooring and UPVC stable door to rear.
UPVC double glazed window, doors leading to three bedrooms, bathroom and WC.
4.09m x 3.86m(13'5 x 12'8)
UPVC double glazed bay window, central heating radiator and fitted wardrobes.
4.01m x 3.73m(13'2 x 12'3)
UPVC double glazed window, central heating radiator and fitted wardrobes.
2.44m x 2.36m(8 x 7'9)
UPVC double glazed window and central heating radiator.
2.08m x 2.03m(6'10 x 6'8)
UPVC double glazed frosted window, central heating radiator, panel bath with mixer tap, overhead direct feed shower and rinse head, vanity top wash basin with mixer tap, fully tiled elevations, spotlights and tiled flooring.
1.19m x 0.79m(3'11 x 2'7)
UPVC double glazed frosted window, dual flush WC, fully tiled elevations and spotlights.
Enclosed wraparound garden with laid to lawn, mature shrubbery and off road parking.
Laid to lawn garden and mature shrubbery.
569 Bury Road, Rochdale , OL11 4DQ





























