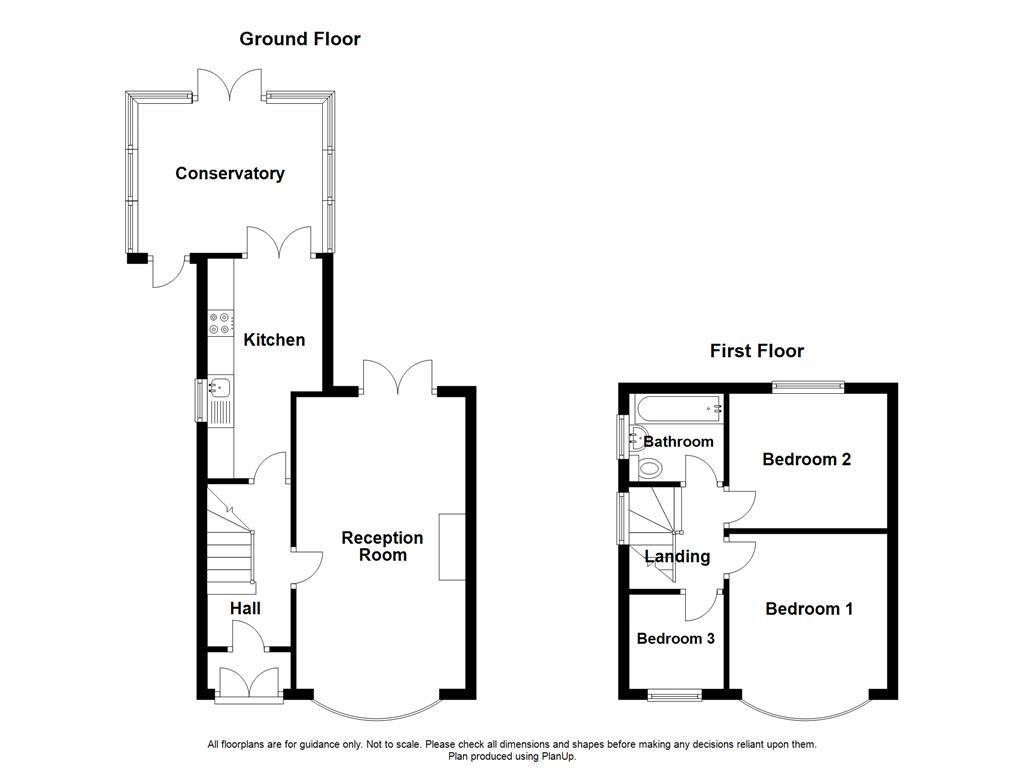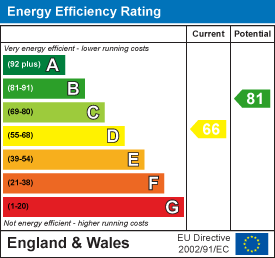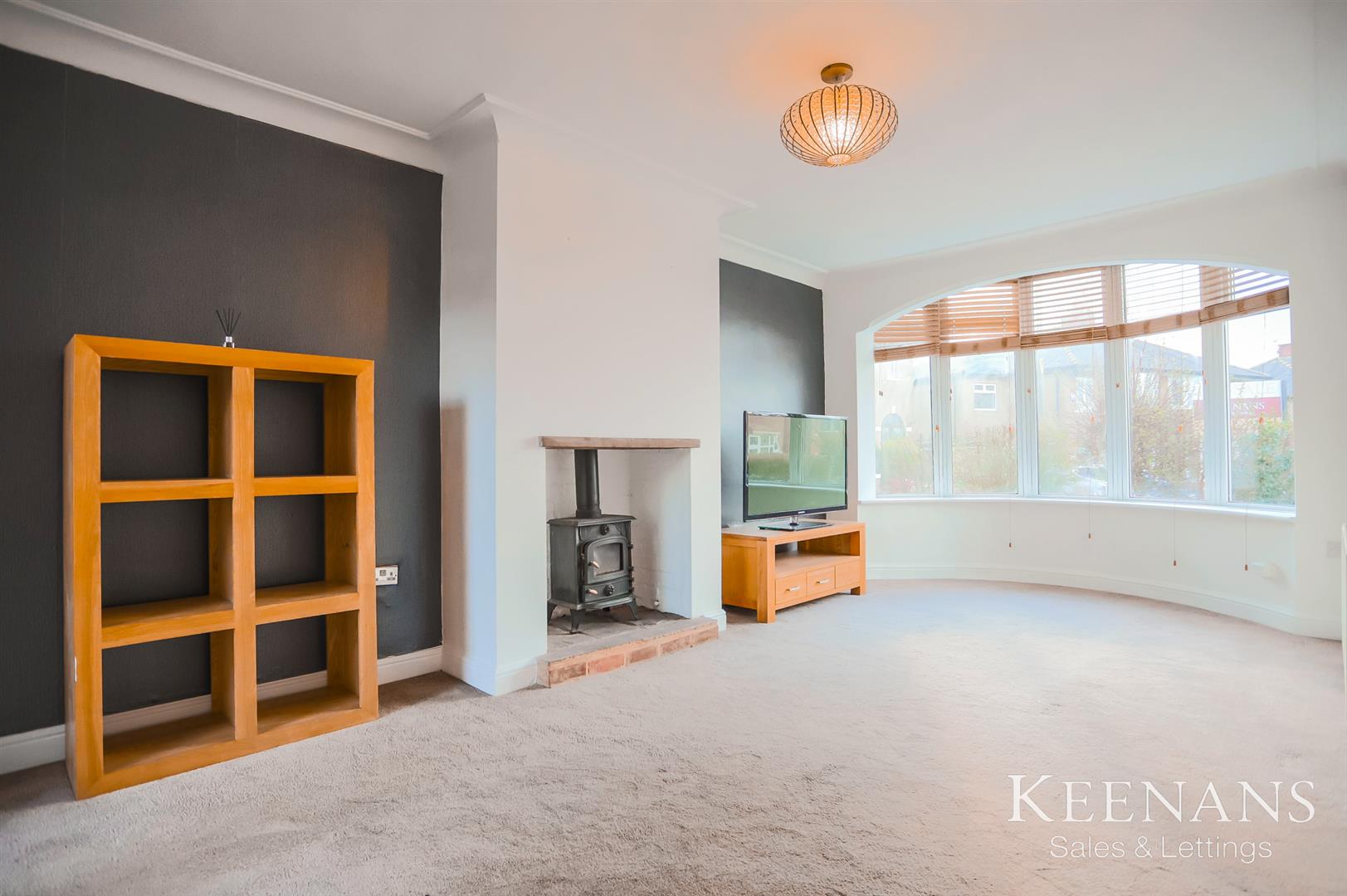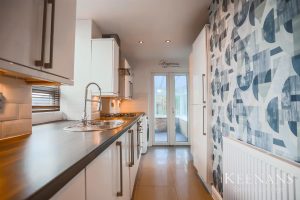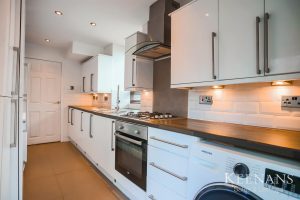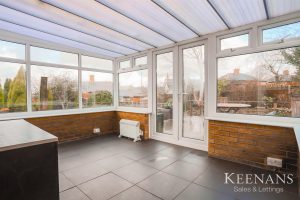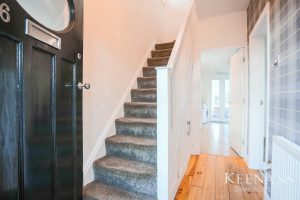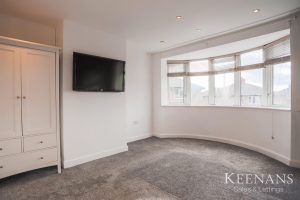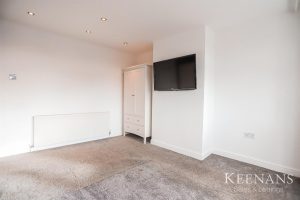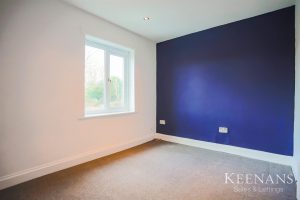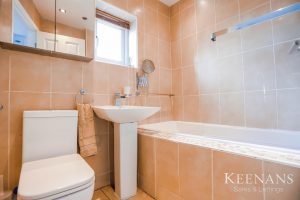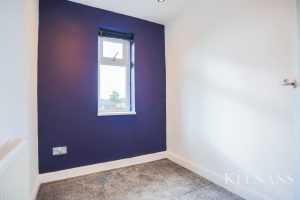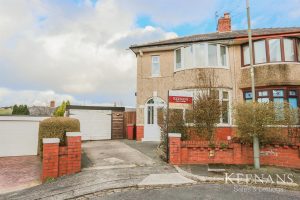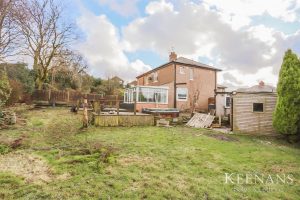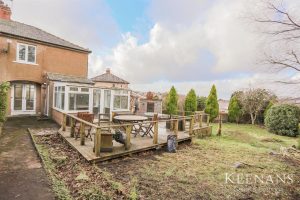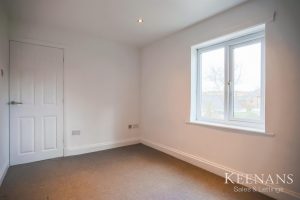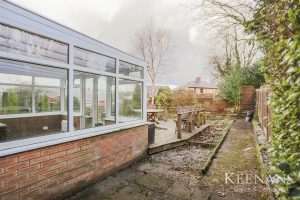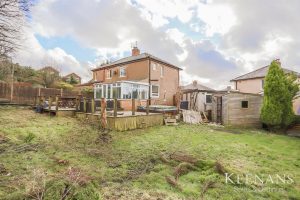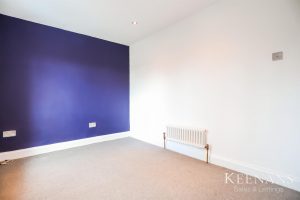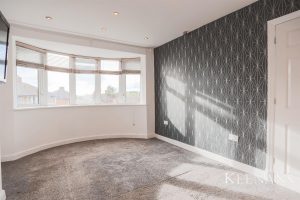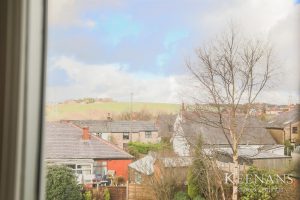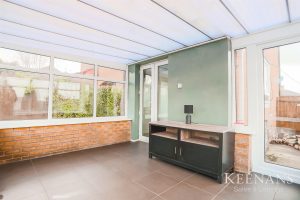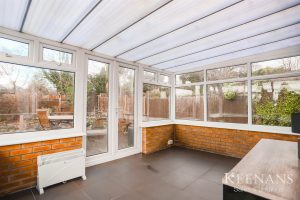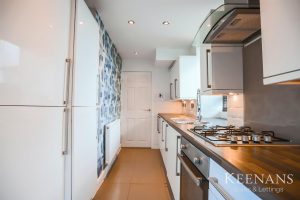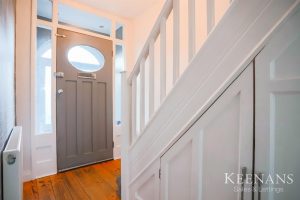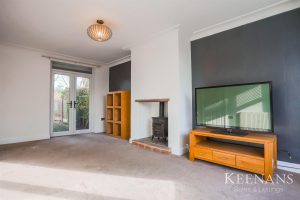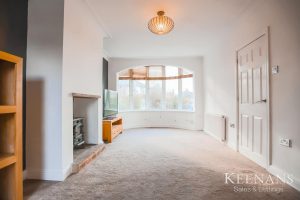SUPERB THREE BEDROOM SEMI DETACHED HOME WITH OFF ROAD PARKING
Nestled on a quiet cul-de-sac in Wilpshire and within close distance to local amenities, this three bedroom, semi…
SUPERB THREE BEDROOM SEMI DETACHED HOME WITH OFF ROAD PARKING
Nestled on a quiet cul-de-sac in Wilpshire and within close distance to local amenities, this three bedroom, semi detached home is being welcomed to the property market. Ideally suited for a growing family looking for a home to grow into with potential to add value. This property is perfect for customisation and expansion, subject to planning permission. With neutral decoration, a generously sized garden, off road parking and garage, this property is not to be missed!
The property comprises briefly; a welcoming entrance hallway providing access through to a spacious reception room, kitchen and staircase to the first floor. The reception room leads out to the rear. The modern kitchen leads through to the conservatory with views of the garden. The first floor comprises of doors on to three bedrooms and a three piece bathroom suite. Externally, there is an enclosed garden to the rear with lawn and bedding areas, and a large decking area. To the front, there is a single driveway and access to a detached garage.
For further information or to arrange a viewing please contact our Blackburn branch at your earliest convenience.
UPVC double glazed front door, UPVC double glazed window, spotlights and door to hallway.
2.74m x 1.57m(9 x 5'2)
Central heating radiator, understairs storage, stairs to first floor, doors leading to reception room and kitchen.
5.33m x 3.20m(17'6 x 10'6)
UPVC double glazed bay window, two central heating radiators, wood burning stove with flagstone hearth, television point and UPVC double glazed French doors to rear.
4.17m x 2.18m(13'8 x 7'2)
UPVC double glazed window, central heating radiator, spotlights, gloss wall and base units, laminate worktops, stainless steel sink and drainer with spring mixer tap, integrated oven with four ring gas hob and extractor hood, stainless steel splashback, plumbing for washing machine, space for fridge freezer, boiler, part tiled elevations, tiled flooring, UPVC double glazed French doors to conservatory and UPVC double glazed door to rear.
3.51m x 2.82m(11'6 x 9'3)
UPVC double glazed windows, tiled flooring, UPVC double glazed door to side and UPVC double glazed French doors to rear.
1.93m x 1.63m(6'4 x 5'4)
UPVC double glazed window, doors leading to three bedrooms and bathroom.
3.53m x 3.25m(11'7 x 10'8)
UPVC double glazed bay window, central heating radiator and spotlights.
3.20m x 2.39m(10'6 x 7'10)
UPVC double glazed window, central heating radiator, spotlights and television point.
1.78m x 1.63m(5'10 x 5'4)
UPVC double glazed window, central heating radiator and spotlights.
1.73m x 1.50m(5'8 x 4'11)
UPVC double glazed frosted window, central heating towel rail, spotlights, pedestal wash basin with mixer tap, dual flush WC, tiled panel bath with direct feed shower and rainfall head, fully tiled and tiled flooring.
Laid to lawn, decking and bedding areas.
Off road parking, bedding area and detached garage.
4 Wellgate, Clitheroe, BB7 2DP.
