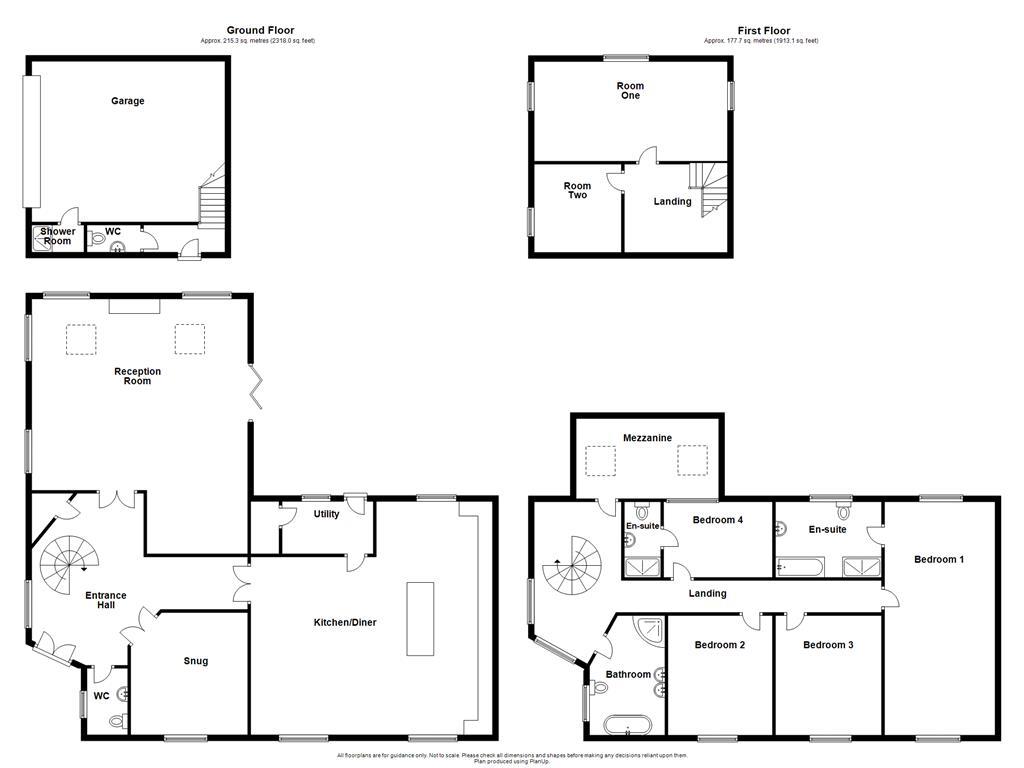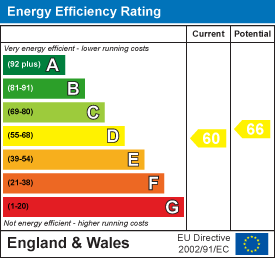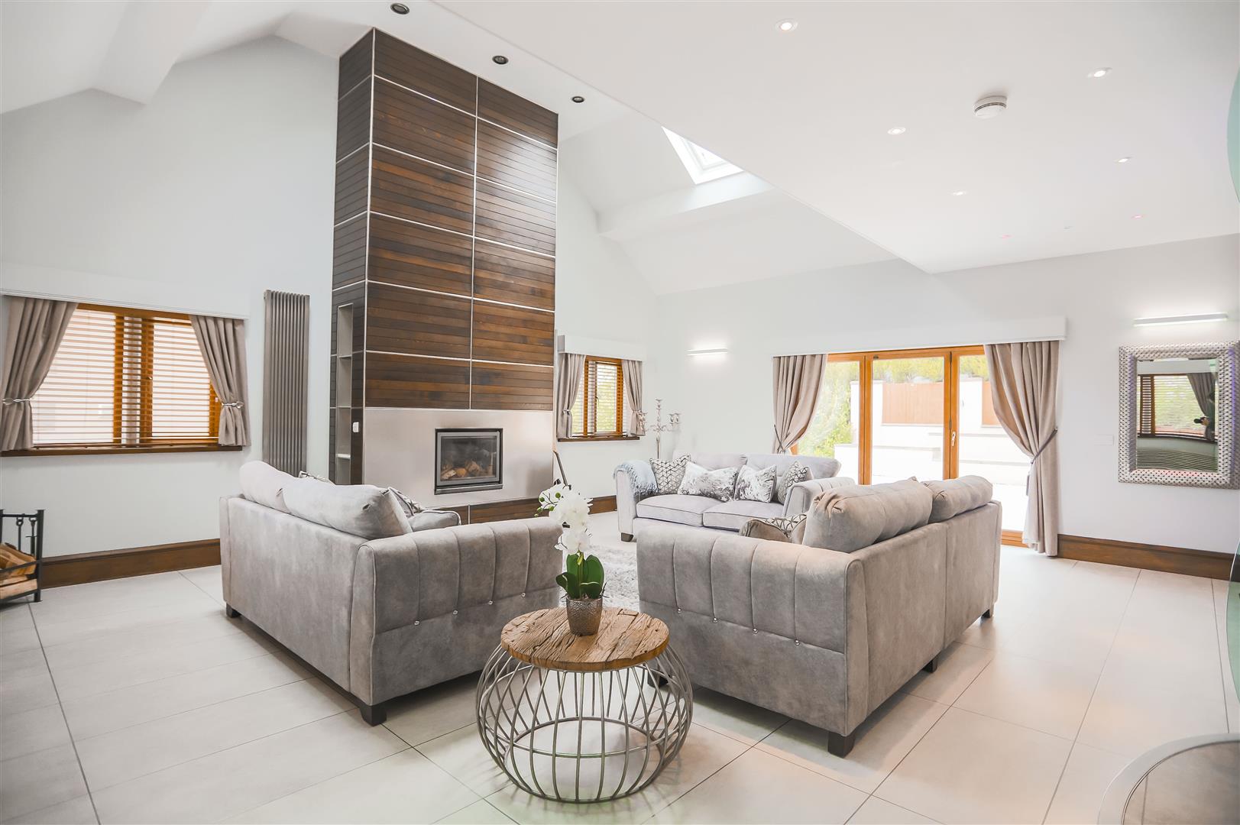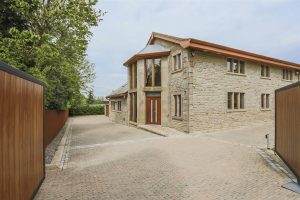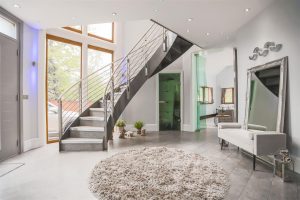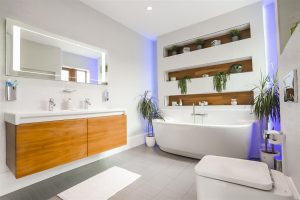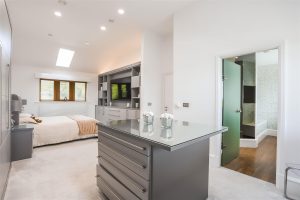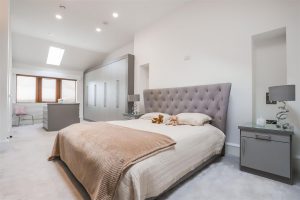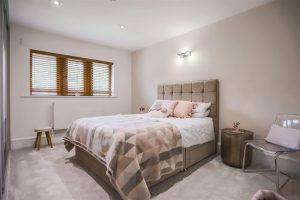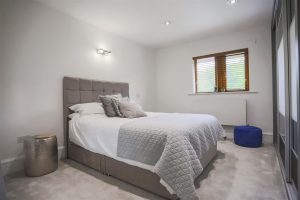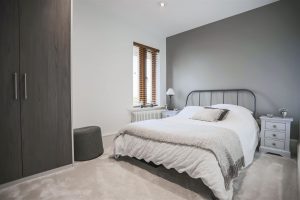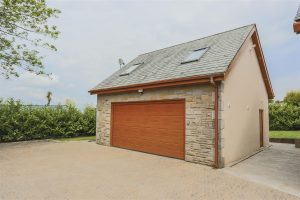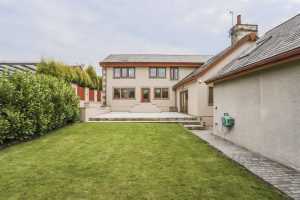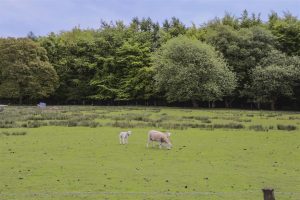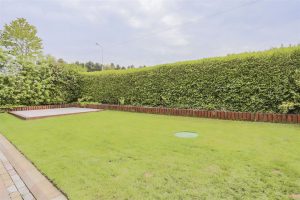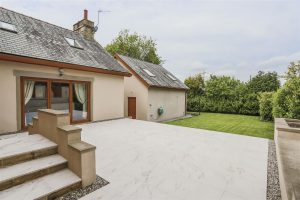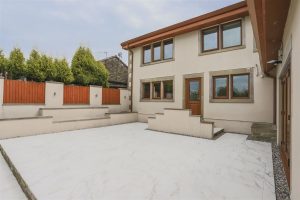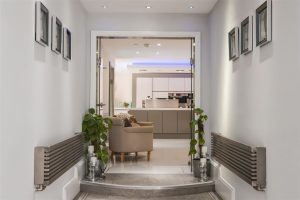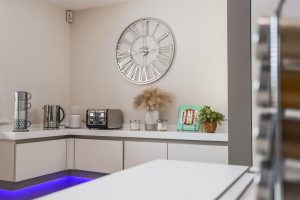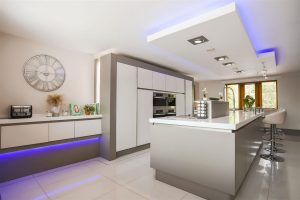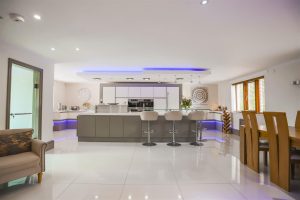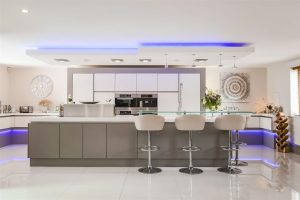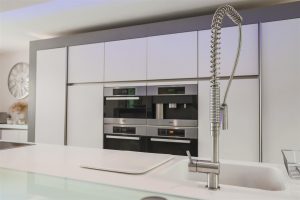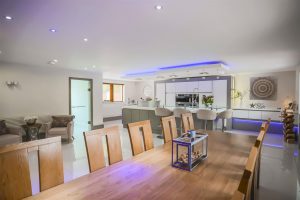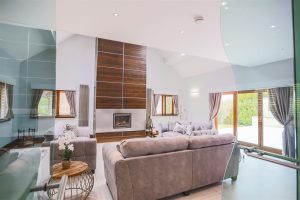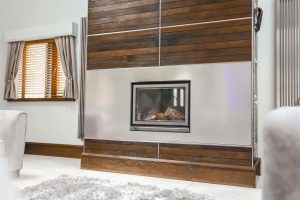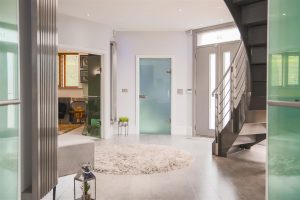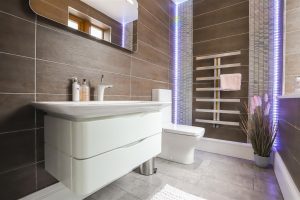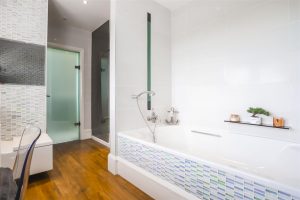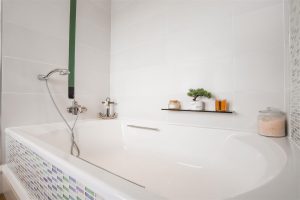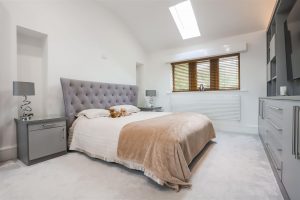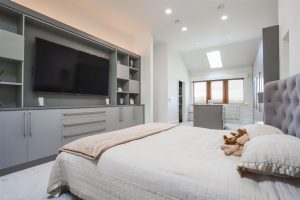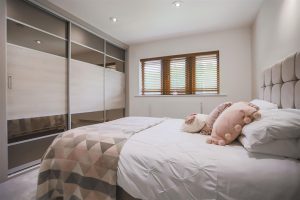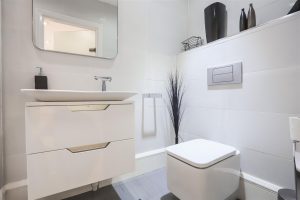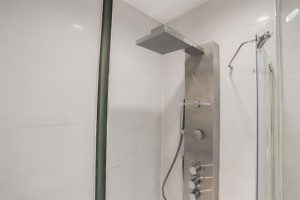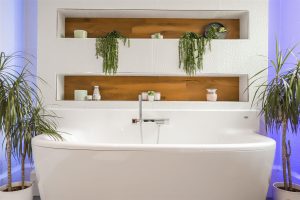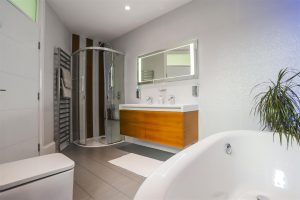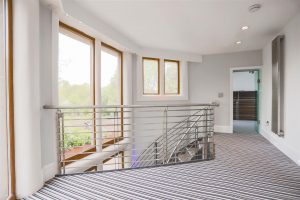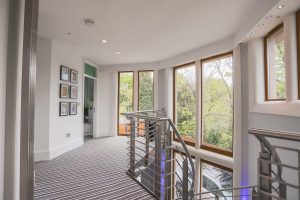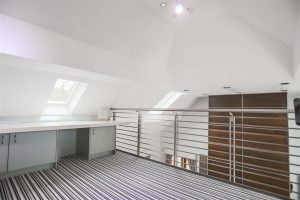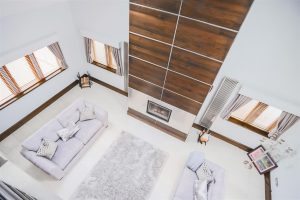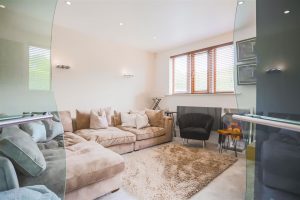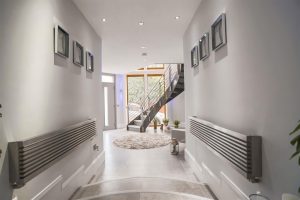A STUNNING, EXECUTIVE, DETACHED FAMILY HOME WITH CONTEMPORARY INTERIORS
WOW! This immaculately presented, four bedroom detached family home is a breath-taking family home with potential to convert the…
A STUNNING, EXECUTIVE, DETACHED FAMILY HOME WITH CONTEMPORARY INTERIORS
WOW! This immaculately presented, four bedroom detached family home is a breath-taking family home with potential to convert the garage to a detached annex. Flowing internally with spacious, well-lit, living accommodation, the property is finished in modern decor and top of the range fixtures and fittings throughout, to create an enviable family home in a convenient location for accessing major commuter routes along the M65 and A56 networks.
The property comprises briefly, to the ground floor: entrance to an impressive entrance hallway with spiral staircase leading to the first floor and doors providing access to a downstairs WC, storage room, a stunning living room, a snug and a gorgeous open plan kitchen/dining room. The kitchen/dining room leads to a utility room. To the first floor is a landing with doors leading to a modern four-piece family bathroom suite, an office with a mezzanine over the living room, and four double bedrooms. One room has an en suite shower room whilst the master bedroom is open to a dressing area with a range of fitted wardrobes and a door to an en suite bathroom. Externally the property is fully enclosed with a secure remote gated entrance gate leading to off-road parking for numerous vehicles leading to a detached garage with the potential to convert into a three-bedroom annex. There is a laid to lawn garden to the front and rear of the the property with a newly installed patio with bedding areas and enclosing hedges.
For further information, or to arrange a viewing, please contact our Burnley team at your earliest convenience. For the latest upcoming properties, make sure you are following our Instagram @keenans.ea and Facebook @keenansestateagents
Double glazed entrance door, UPVC double glazed window, two central heating radiators, part vaulted ceiling, spiral staircase to the first floor, Amtico flooring, alarm panel, fitted storage and doors to WC, snug and dining kitchen.
2.29m x 1.40m(7'6 x 4'7)
UPVC double glazed frosted window, central heating towel rail, dual flush WC, vanity top wash basin, illuminated mirror, tiled elevations, extractor fan, spotlights and Amtico flooring.
4.19m x 4.01m(13'9 x 13'2)
UPVC double glazed window, central heating radiator, television point and spotlights.
8.74m x 7.39m(28'8 x 24'3)
Four UPVC double glazed windows, three central heating radiators, two Velux windows, log burning stove, part vaulted ceiling to a mezzanine office area, Amtico flooring and UPVC double glazed bi-folding doors to the rear.
8.28m x 8.00m(27'2 x 26'3)
Three UPVC double glazed windows, two central heating radiators, range of wall and base units with corian surfaces, Miele double ovens, steam oven and coffee machine in high rise units, Miele full height fridge and freezer, Gaggenau hob, extractor fan, integrated Neff dishwasher, inset sink with draining ridges and spring neck mixer tap, television point, Amtico flooring and door to the utility.
3.12m x 1.55m(10'3 x 5'1)
UPVC double glazed window, range of wall and base units with laminate surfaces, plumbing for washing machine, space for dryer, tiled flooring, door to the plant room and UPVC double glazed door to the rear.
Three UPVC double glazed windows, central heating radiator, loft access, smoke alarm and doors to four bedrooms, office and bathroom.
4.09m x 2.44m(13'5 x 8')
UPVC double glazed frosted window, central heating towel rail, Roca dual flush WC, two vanity top wash basins, double bath, corner direct feed shower with jets, tiled elevations, spotlights, extractor fan and Amtico flooring.
4.88m x 2.74m(16' x 9')
Two Velux windows, fitted desk and spotlights.
8.05m x 3.78m(26'5 x 12'5)
Two UPVC double glazed windows, two Velux windows, two central heating radiators, range of fitted wardrobes, fitted dressing area and door to the en suite.
3.63m x 2.64m(11'11 x 8'8)
UPVC double glazed window, central heating towel rail, Roca dual flush WC with basin over the cistern, tile panelled double bath, shower unit with jets, tiled elevations, spotlights, extractor fan and laminate flooring.
4.09m x 3.58m(13'5 x 11'9)
UPVC double glazed window, central heating radiator, fitted wardrobes, wall lights and spotlights.
4.09m x 3.58m(13'5 x 11'9)
UPVC double glazed window, central heating radiator, fitted wardrobes, wall lights and spotlights.
3.71m x 2.64m(12'2 x 8'8)
UPVC double glazed window, cast iron central heating radiator, fitted wardrobes, spotlights and door to the en suite.
2.62m x 1.24m(8'7 x 4'1)
Dual flush WC, vanity top wash basin, shower unit with jets, tiled elevations, extractor fan and Amtico flooring.
Electric gated entrance to the driveway providing off road parking and path to the front door. There are laid to lawn gardens to the front and rear with a marble effect patio and access to a detached garage.
6.63m x 5.51m(21'9 x 18'1)
Stairs to the first floor and doors to shower room and back hall which has a door to the WC.
1.70m x 0.94m(5'7 x 3'1)
Shower feed.
1.85m x 0.89m(6'1 x 2'11)
Low basin WC and wash basin.
Landing leads to two rooms.
6.63m x 3.28m(21'9 x 10'9)
Three UPVC double glazed windows.
3.02m x 2.92m(9'11 x 9'7)
UPVC double glazed window.
21 Manchester Road, Burnley, BB11 1HG
